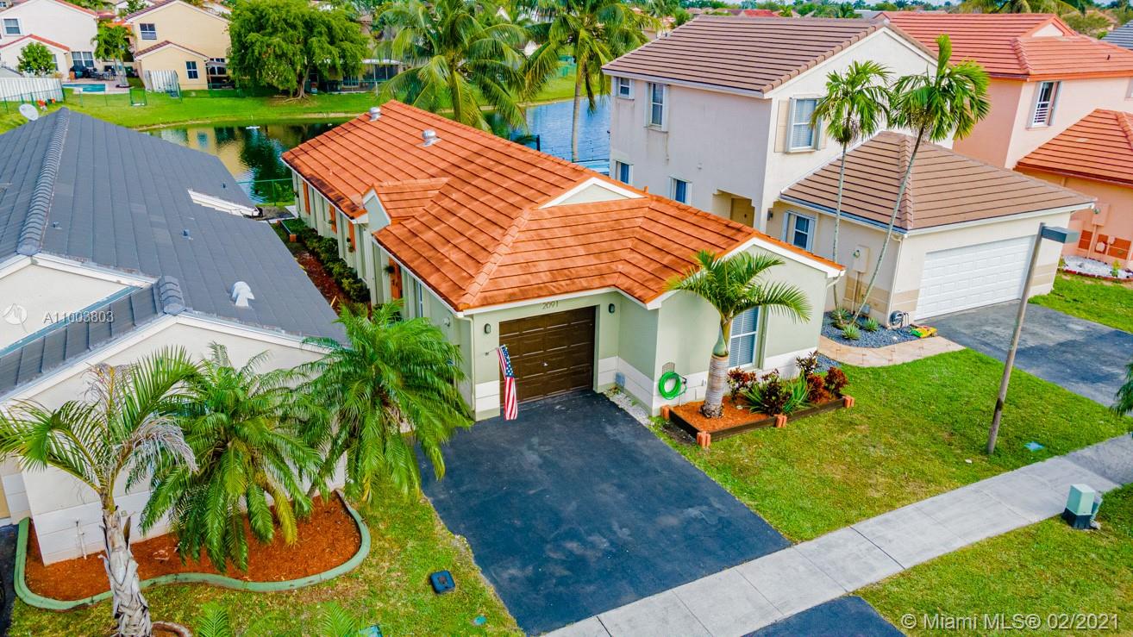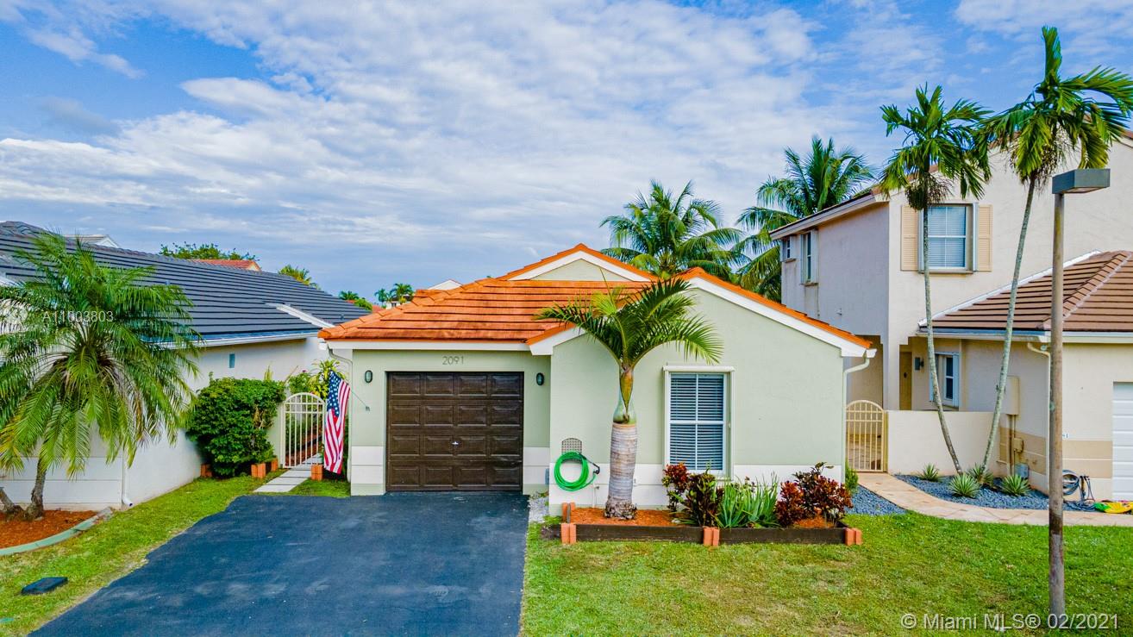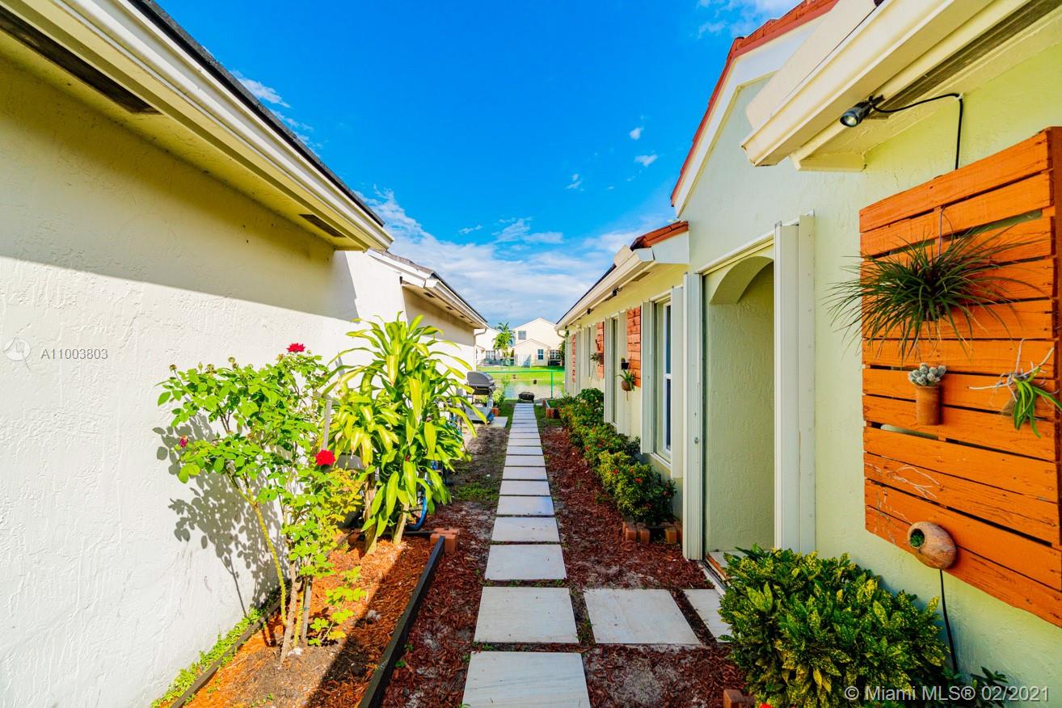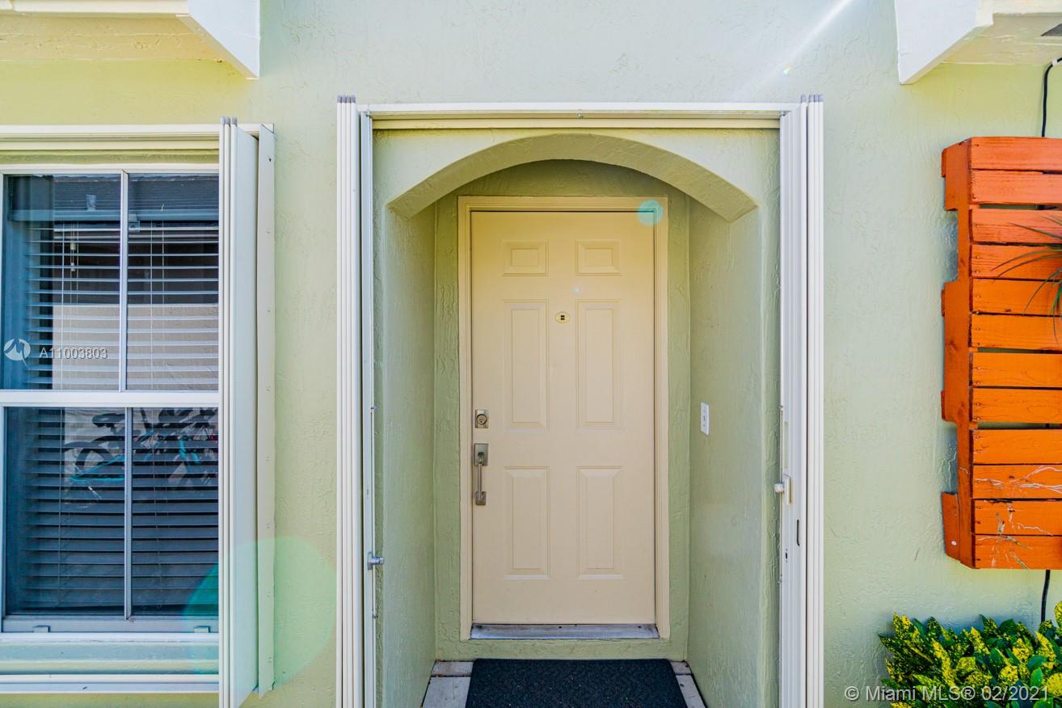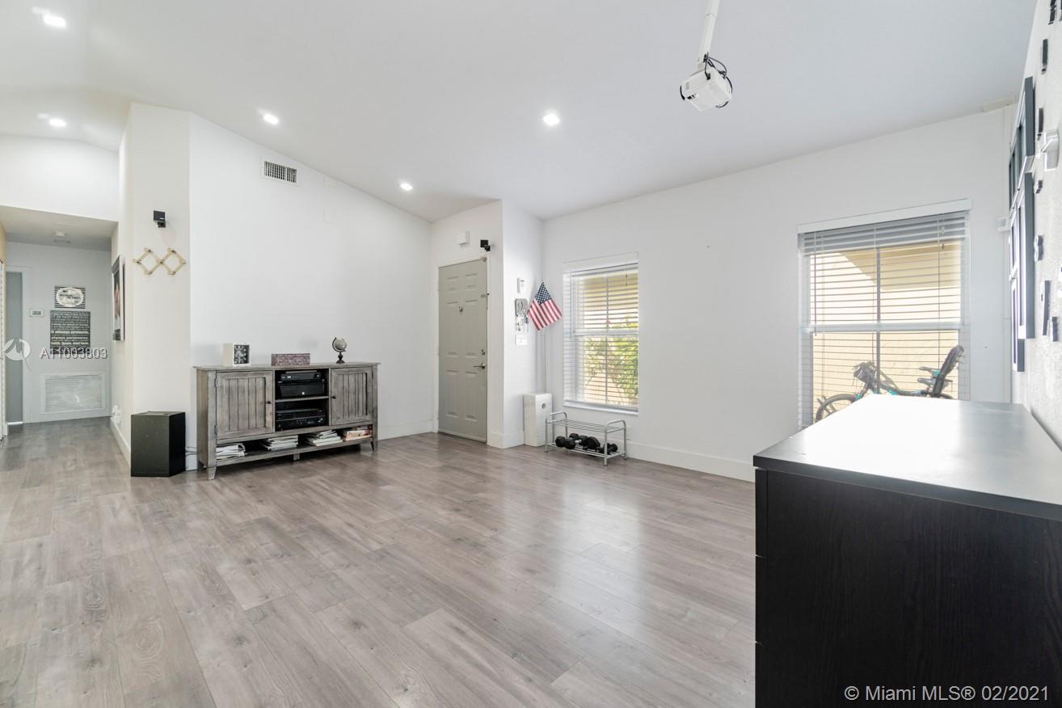$415,000
$409,000
1.5%For more information regarding the value of a property, please contact us for a free consultation.
2091 NW 190th Ave Pembroke Pines, FL 33029
4 Beds
2 Baths
1,403 SqFt
Key Details
Sold Price $415,000
Property Type Single Family Home
Sub Type Single Family Residence
Listing Status Sold
Purchase Type For Sale
Square Footage 1,403 sqft
Price per Sqft $295
Subdivision Profiles Ii @ Chapel Trail
MLS Listing ID A11003803
Sold Date 04/15/21
Style Detached,One Story
Bedrooms 4
Full Baths 2
Construction Status Resale
HOA Fees $171/qua
HOA Y/N Yes
Year Built 1994
Annual Tax Amount $4,314
Tax Year 2020
Contingent No Contingencies
Lot Size 4,449 Sqft
Property Description
Amazing move-in ready, lakefront home in sought after Chapel Trail. This meticulously maintained 4 bed 2 bath home has a surplus of attractive features including additional living square footage. Vaulted ceilings & laminate flooring welcome you in. An updated kitchen w/ a cooking island w/ beautiful white & sparkly quartz countertops & like new SS appliances. Kitchen overlooks the lake. Spacious master bedroom w/ a modern design en suite bathroom & a relaxing spa shower. Additional features include: recessed & accent lighting, all bedrooms updated w/ modern doors. Exterior features include: imported 24x24 Italian patio tiles, full accordion shutters, serene lake & fruit trees. Community pool, low HOA fees, A rated schools, pet friendly, shopping, dining & parks nearby. Truly a must see!
Location
State FL
County Broward County
Community Profiles Ii @ Chapel Trail
Area 3980
Interior
Interior Features Bedroom on Main Level, First Floor Entry, Kitchen Island, Living/Dining Room, Main Level Master, Split Bedrooms, Vaulted Ceiling(s)
Heating Central
Cooling Central Air
Flooring Other, Tile
Window Features Blinds
Appliance Dryer, Dishwasher, Electric Range, Electric Water Heater, Disposal, Refrigerator, Washer
Exterior
Exterior Feature Fence, Fruit Trees, Room For Pool, Shed, Storm/Security Shutters, Tennis Court(s)
Garage Attached
Pool None, Community
Community Features Clubhouse, Fitness, Other, Pool, Tennis Court(s)
Utilities Available Cable Available
Waterfront Yes
Waterfront Description Lake Front,Waterfront
View Y/N Yes
View Lake
Roof Type Flat,Tile
Parking Type Attached, Driveway, Garage, Other
Garage No
Building
Lot Description < 1/4 Acre
Faces East
Story 1
Sewer Public Sewer
Water Public
Architectural Style Detached, One Story
Additional Building Shed(s)
Structure Type Block
Construction Status Resale
Others
Pets Allowed Size Limit, Yes
HOA Fee Include Common Areas,Cable TV,Internet,Maintenance Structure
Senior Community No
Tax ID 513912080490
Security Features Smoke Detector(s)
Acceptable Financing Cash, Conventional, FHA 203(k), FHA, VA Loan
Listing Terms Cash, Conventional, FHA 203(k), FHA, VA Loan
Financing Conventional
Pets Description Size Limit, Yes
Read Less
Want to know what your home might be worth? Contact us for a FREE valuation!

Our team is ready to help you sell your home for the highest possible price ASAP
Bought with Luxury Real Estate Group LLC


