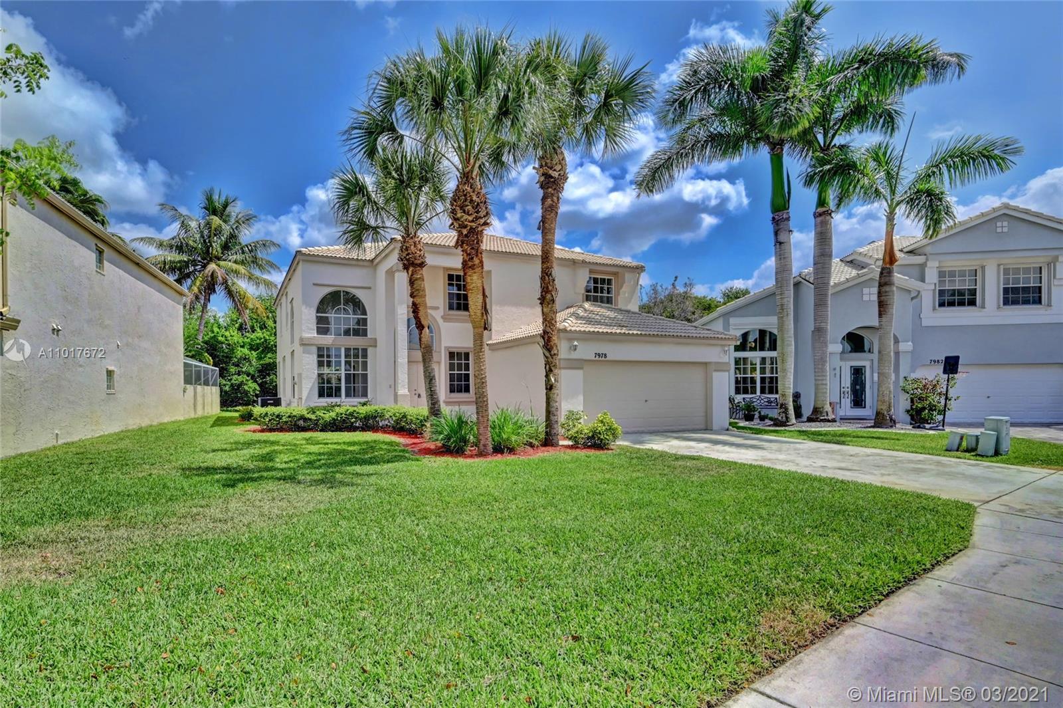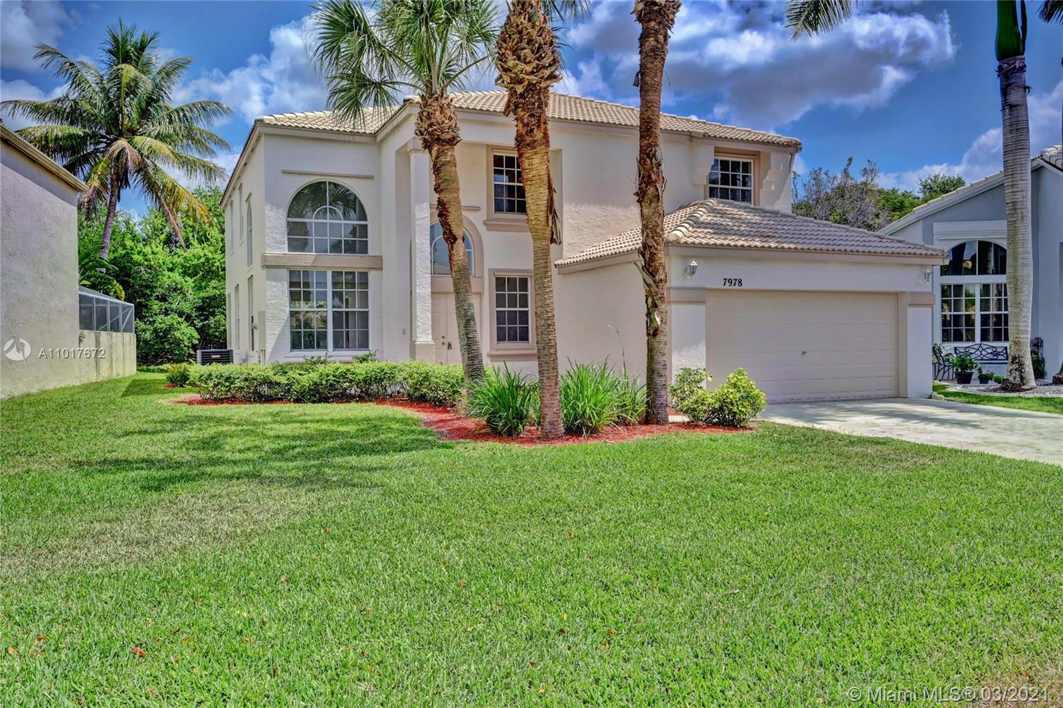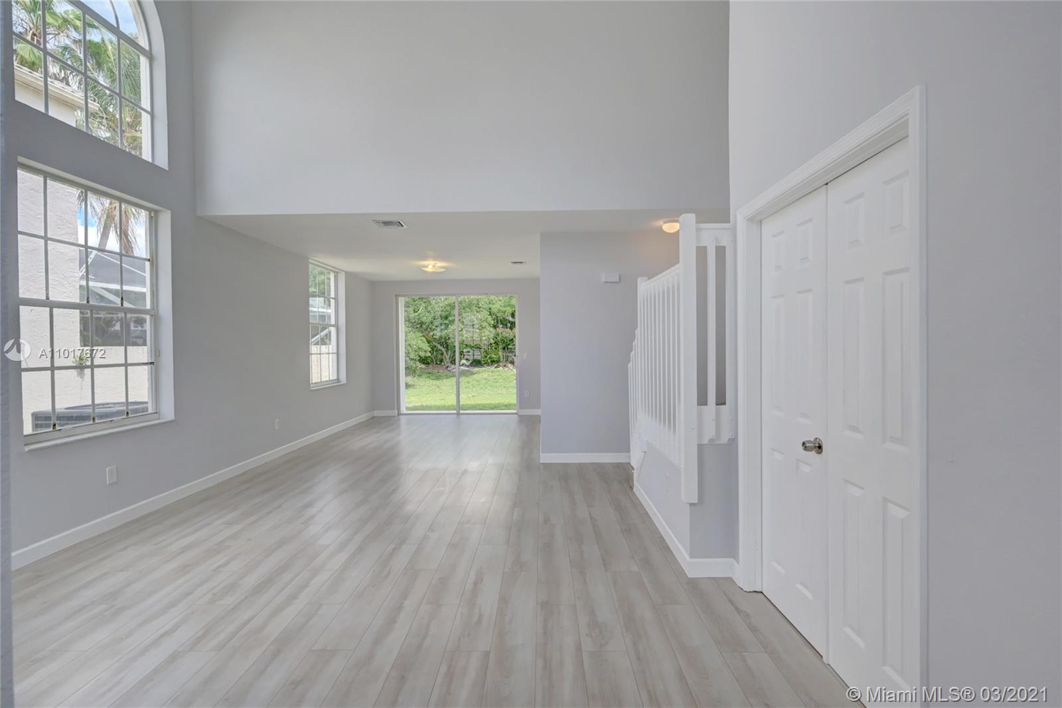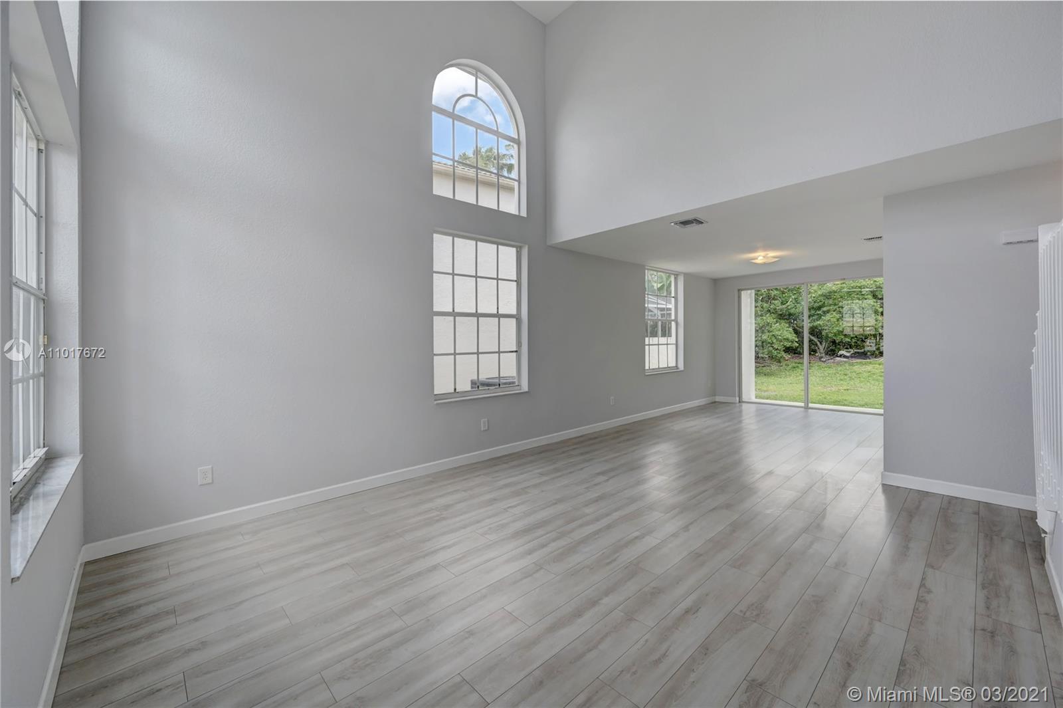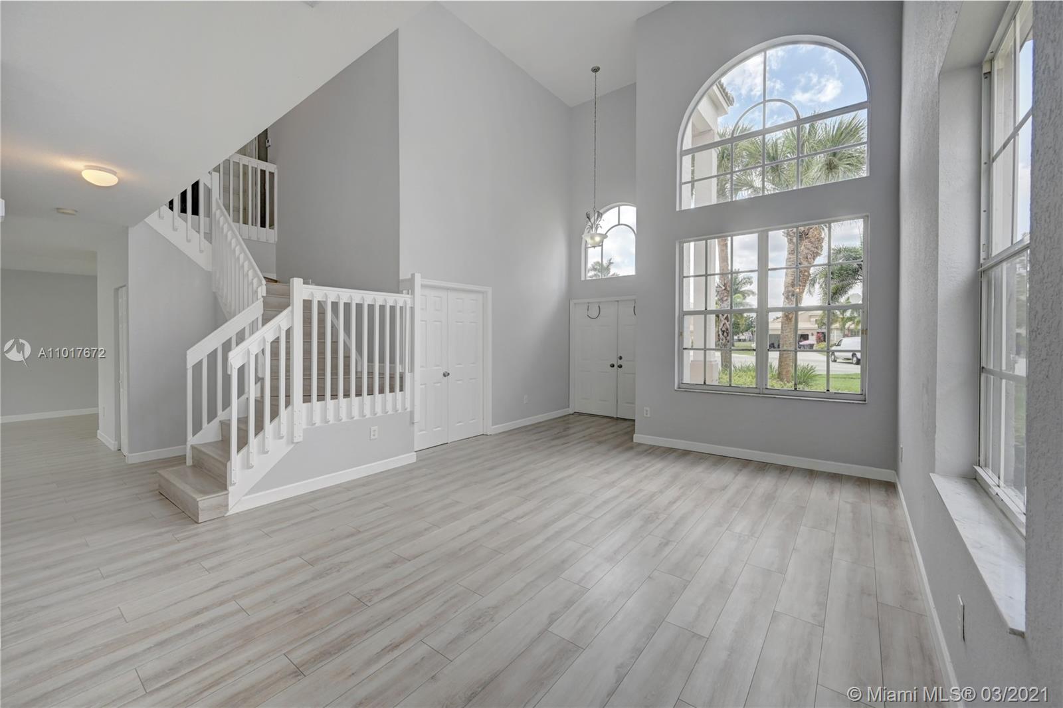$554,000
$565,000
1.9%For more information regarding the value of a property, please contact us for a free consultation.
7978 Ambleside Way Lake Worth, FL 33467
5 Beds
3 Baths
3,054 SqFt
Key Details
Sold Price $554,000
Property Type Single Family Home
Sub Type Single Family Residence
Listing Status Sold
Purchase Type For Sale
Square Footage 3,054 sqft
Price per Sqft $181
Subdivision Smith Dairy West 5
MLS Listing ID A11017672
Sold Date 06/02/21
Style Detached,Two Story
Bedrooms 5
Full Baths 3
Construction Status Resale
HOA Fees $240/mo
HOA Y/N Yes
Year Built 1998
Annual Tax Amount $6,091
Tax Year 2020
Contingent Close of Other Property
Lot Size 6,615 Sqft
Property Description
This absolutely gorgeous move-in ready home sits on a cul de sac, located in a sought after gated community of Smith Farm. With 5 bedrooms and 3 baths, not only is this house extremely spacious, but it has great features that you will appreciate: Water proof laminate flooring, numerous windows for natural light, Quartz kitchen counter tops, lots of cabinet space, glass in cabinets adds a nice feature, tall cabinets, walk-in pantry, new SS appliances, new interior & ext. paint, new vanity w/Marble top. A Double door leads to the master; the master bedroom is very spacious with a big walk-in closet, Master bath features a roman tub, Vanity w/extended Quartz Counter Tops. 2 New AC's, New washer & dryer, no popcorn ceiling, Jack & Jill w/a long Quartz Counter, 1 bedroom downstairs w/closet!
Location
State FL
County Palm Beach County
Community Smith Dairy West 5
Area 5770
Direction HYPOLUXO WEST OF JOG TO SMITH FARMS. THRU GATE TO BRIDLEWOOD.
Interior
Interior Features Bedroom on Main Level, First Floor Entry
Heating Central
Cooling Central Air
Flooring Wood
Furnishings Unfurnished
Appliance Dryer, Dishwasher, Electric Range, Refrigerator, Washer
Exterior
Exterior Feature Room For Pool
Parking Features Attached
Garage Spaces 2.0
Pool None, Community
Community Features Clubhouse, Game Room, Park, Pool, Street Lights, Tennis Court(s)
Utilities Available Cable Available
View Garden
Roof Type Concrete
Garage Yes
Building
Lot Description < 1/4 Acre
Faces South
Story 2
Sewer Public Sewer
Water Public
Architectural Style Detached, Two Story
Level or Stories Two
Structure Type Block
Construction Status Resale
Others
Pets Allowed Conditional, Yes
Senior Community No
Tax ID 00424504050006390
Acceptable Financing Cash, Conventional, FHA, VA Loan
Listing Terms Cash, Conventional, FHA, VA Loan
Financing Conventional
Special Listing Condition Listed As-Is
Pets Allowed Conditional, Yes
Read Less
Want to know what your home might be worth? Contact us for a FREE valuation!

Our team is ready to help you sell your home for the highest possible price ASAP
Bought with The Rausch Real Estate Top Gun Team Inc

