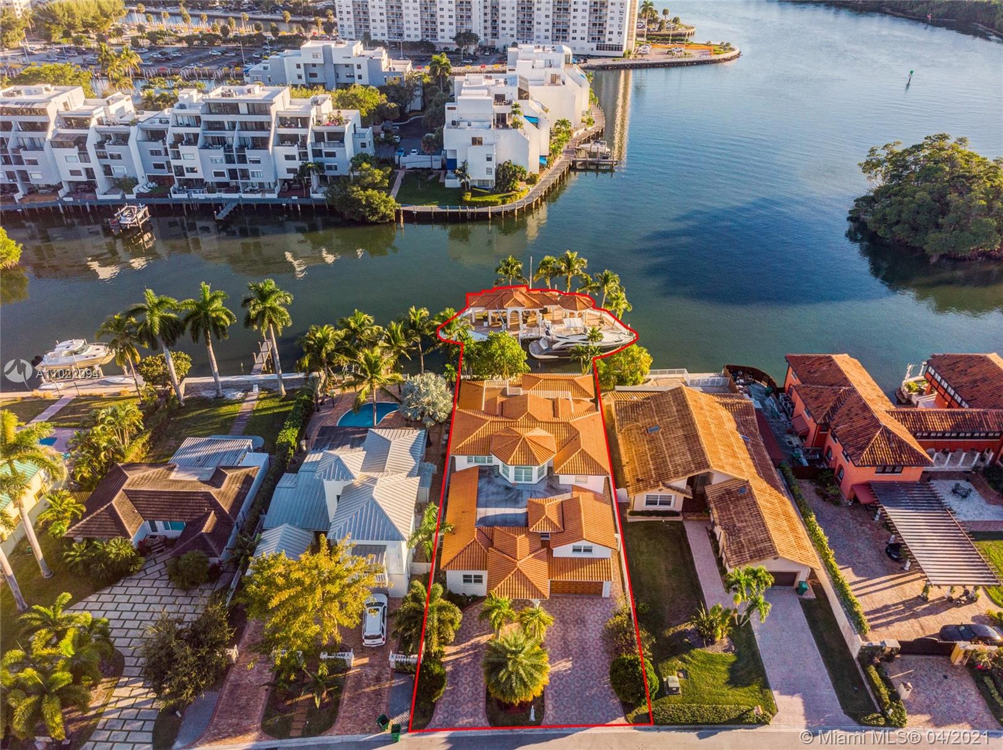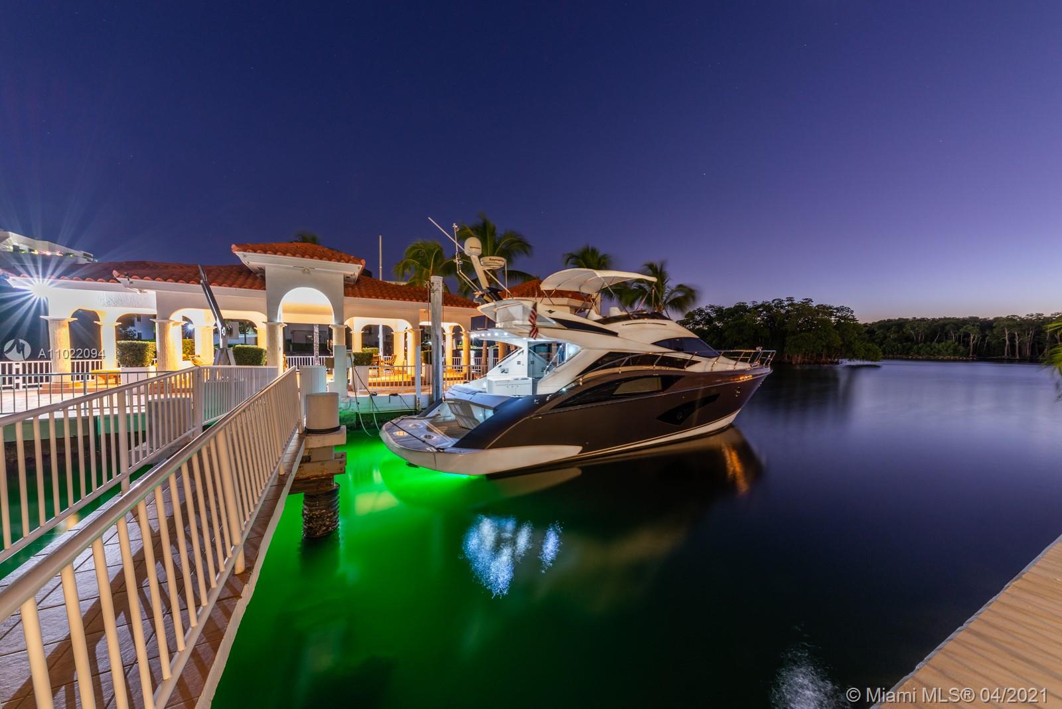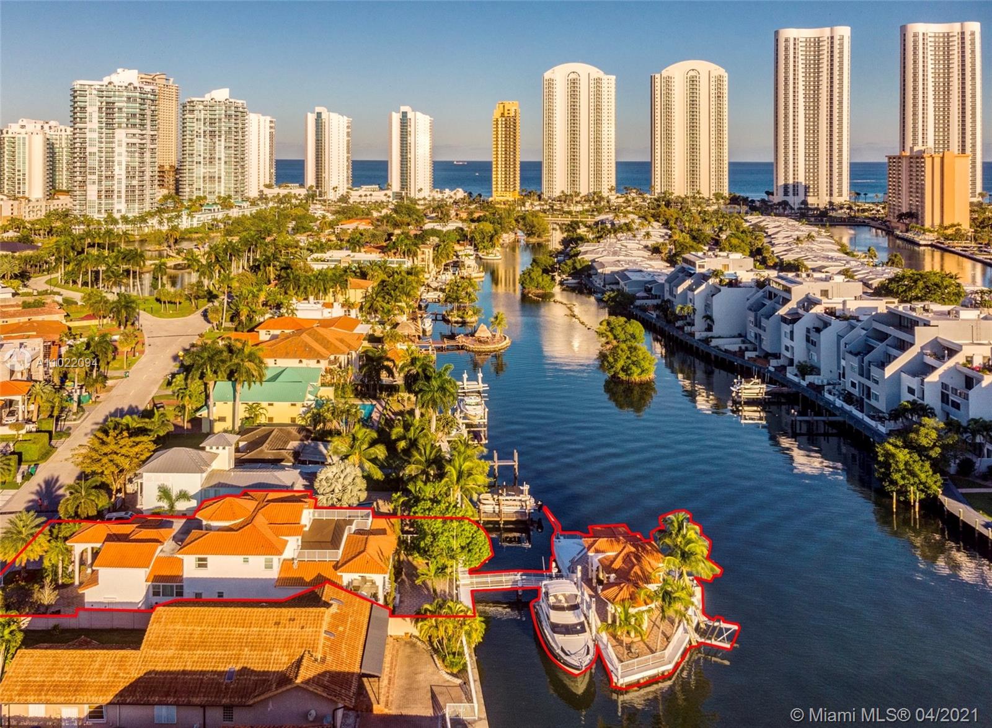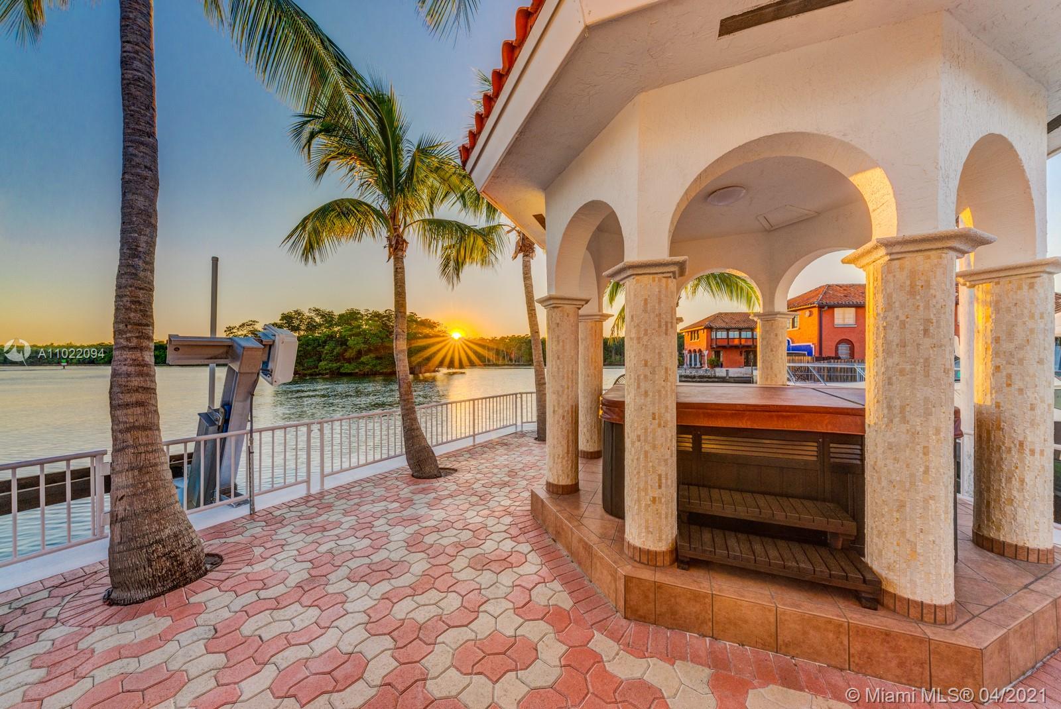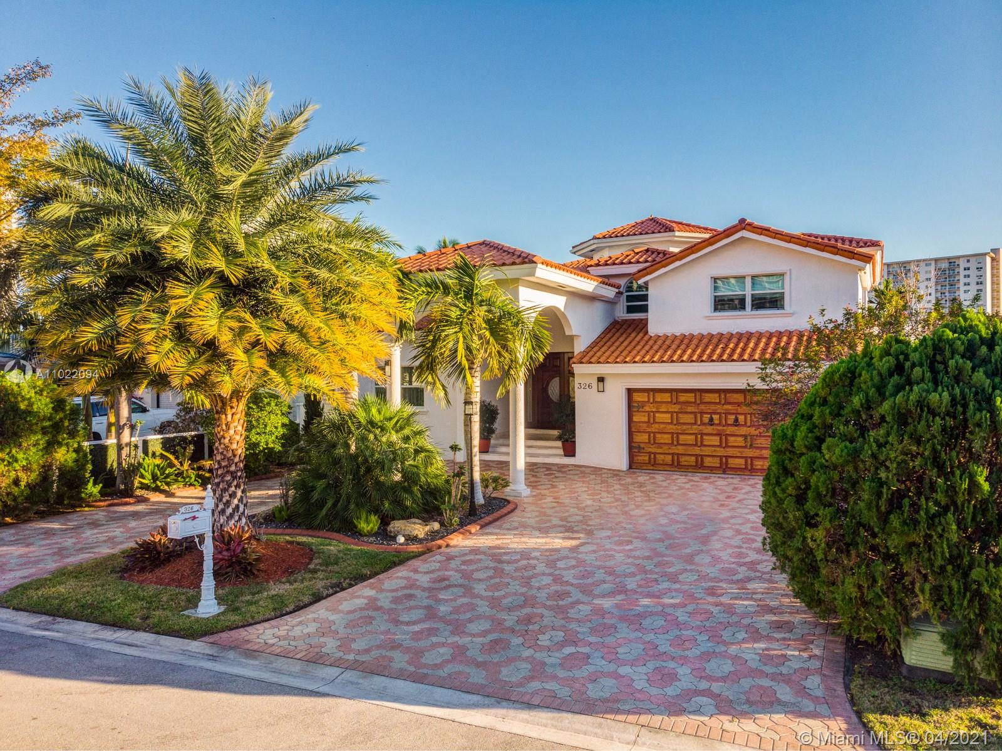$3,595,000
$3,795,000
5.3%For more information regarding the value of a property, please contact us for a free consultation.
326 Atlantic Ave Sunny Isles Beach, FL 33160
5 Beds
6 Baths
5,068 SqFt
Key Details
Sold Price $3,595,000
Property Type Single Family Home
Sub Type Single Family Residence
Listing Status Sold
Purchase Type For Sale
Square Footage 5,068 sqft
Price per Sqft $709
Subdivision Atlantic Island
MLS Listing ID A11022094
Sold Date 06/15/21
Style Detached,Other,Two Story
Bedrooms 5
Full Baths 6
Construction Status Effective Year Built
HOA Y/N No
Year Built 1998
Annual Tax Amount $47,606
Tax Year 2020
Contingent No Contingencies
Lot Size 9,165 Sqft
Property Description
**PRICED BELOW MARKET!!! **About 5,665 SF House + 3,060SF OF DEEDED ISLAND INCLUDED IN THE PRICE!!! This Luxurious Waterfront 2 Story Mediterranean is 5 Bed 6 Bath HOUSE. ** OWNER 50% FINANCING Available!!! **Surrounded with Serene Water Views **SPACE FOR YOUR YACHT about 60' **FISHING BOATS, JET SKIS and More.. ** Two Car Garage & a lot of Driveway Space and HOME ELECTRIC VEHICLE CHARGING STATION!!! **About 5 Min Walk To The Beach! ** Enter Into A Beautiful Foyer With High Columns & Ceilings, A Beautiful Spacious Kitchen With Stainless Steel Appliances, A Cozy Living Room, Large Master Bedroom, And Much More!!! Please call for more Info and a video tour of the 3,060SF Deeded Island!
Location
State FL
County Miami-dade County
Community Atlantic Island
Area 22
Direction EAST OF I-95 OR TURNPIKE TO A1A JUST SOUTH OF 163ST WEST ON ATLANTIC AVE - GPS- 326 Atlantic Isles, Sunny Isles. The house will be on your left side when you drive from A1A
Interior
Interior Features Breakfast Area, First Floor Entry, Living/Dining Room, Custom Mirrors, Main Level Master, Pantry, Walk-In Closet(s)
Heating Central
Cooling Central Air
Flooring Tile
Furnishings Furnished
Appliance Dryer, Dishwasher, Electric Range, Electric Water Heater, Microwave, Other, Refrigerator, Washer
Exterior
Exterior Feature Barbecue, Deck, Fruit Trees, Lighting
Garage Attached
Garage Spaces 2.0
Pool None
Utilities Available Cable Available
Waterfront Yes
Waterfront Description Bay Front,Canal Access,Intracoastal Access,Seawall
View Y/N Yes
View Intercoastal, Water
Roof Type Shingle
Porch Deck
Parking Type Attached, Covered, Driveway, Electric Vehicle Charging Station(s), Garage
Garage Yes
Building
Lot Description < 1/4 Acre
Faces South
Story 2
Sewer Public Sewer
Water Public
Architectural Style Detached, Other, Two Story
Level or Stories Two
Structure Type Block
Construction Status Effective Year Built
Schools
Elementary Schools Norman S. Edelcup K-8
Middle Schools Highland Oaks
High Schools Alonzo And Tracy Mourning Sr. High
Others
Pets Allowed No Pet Restrictions, Yes
Senior Community No
Tax ID 31-22-14-003-0560
Security Features Smoke Detector(s)
Acceptable Financing Cash, Conventional, Owner May Carry
Listing Terms Cash, Conventional, Owner May Carry
Financing Cash
Pets Description No Pet Restrictions, Yes
Read Less
Want to know what your home might be worth? Contact us for a FREE valuation!

Our team is ready to help you sell your home for the highest possible price ASAP
Bought with One Sotheby's International Re


