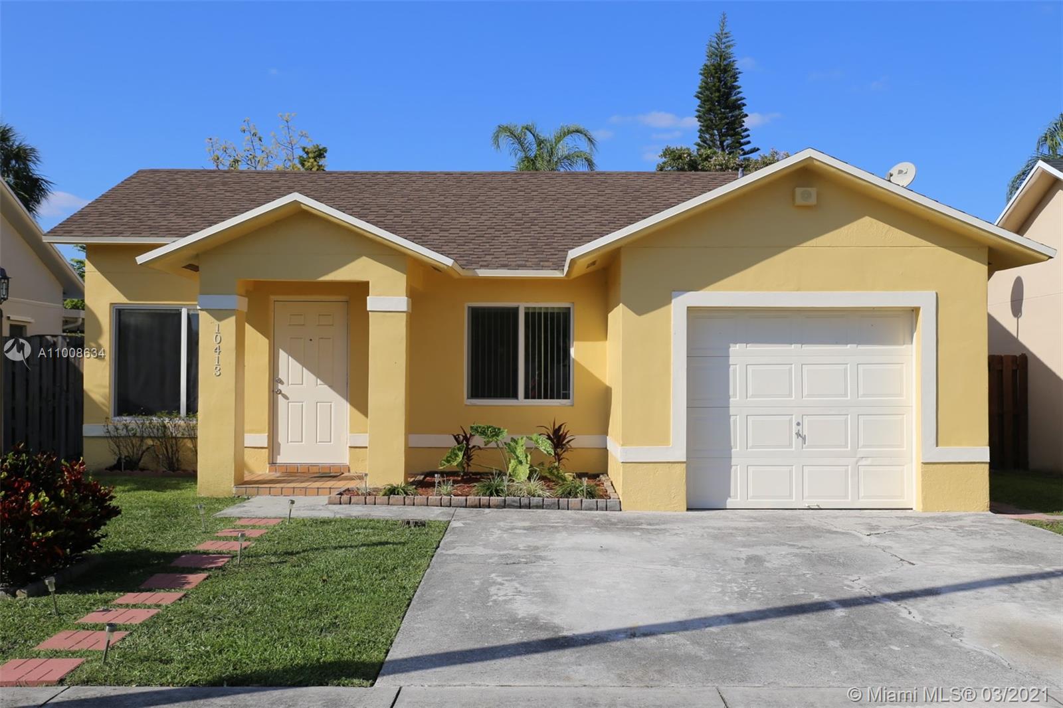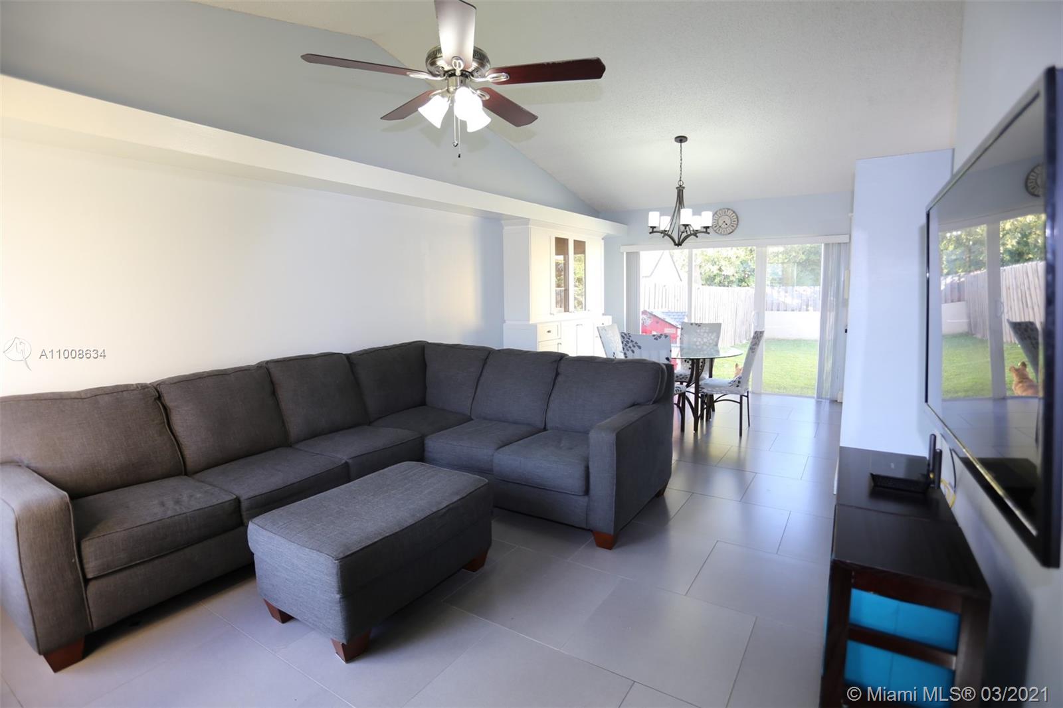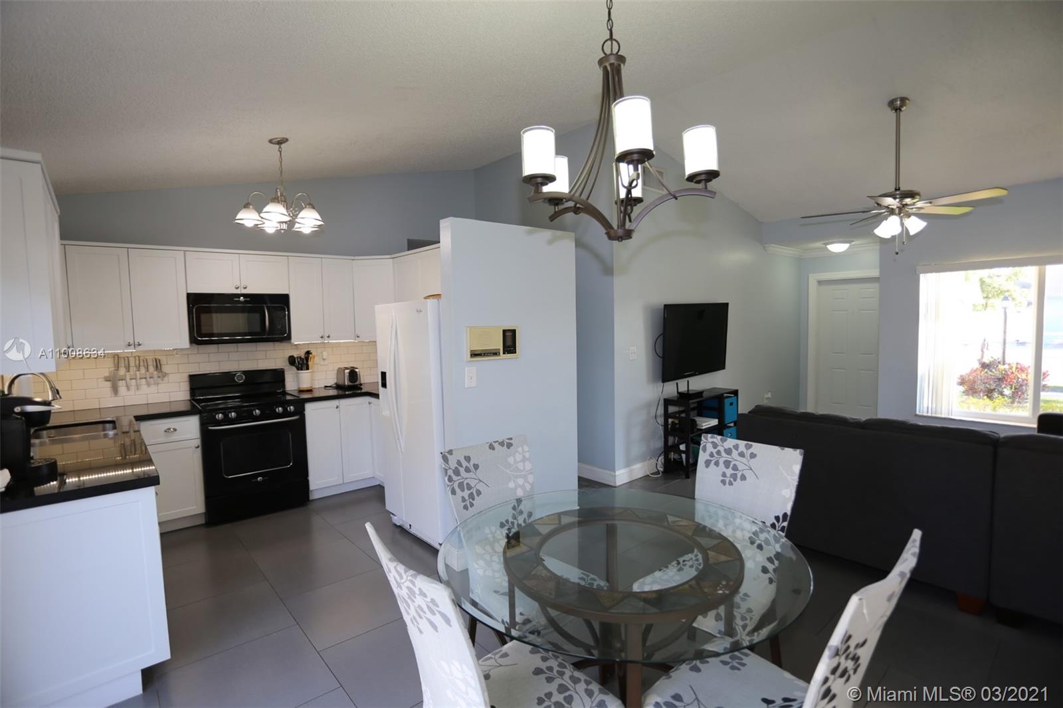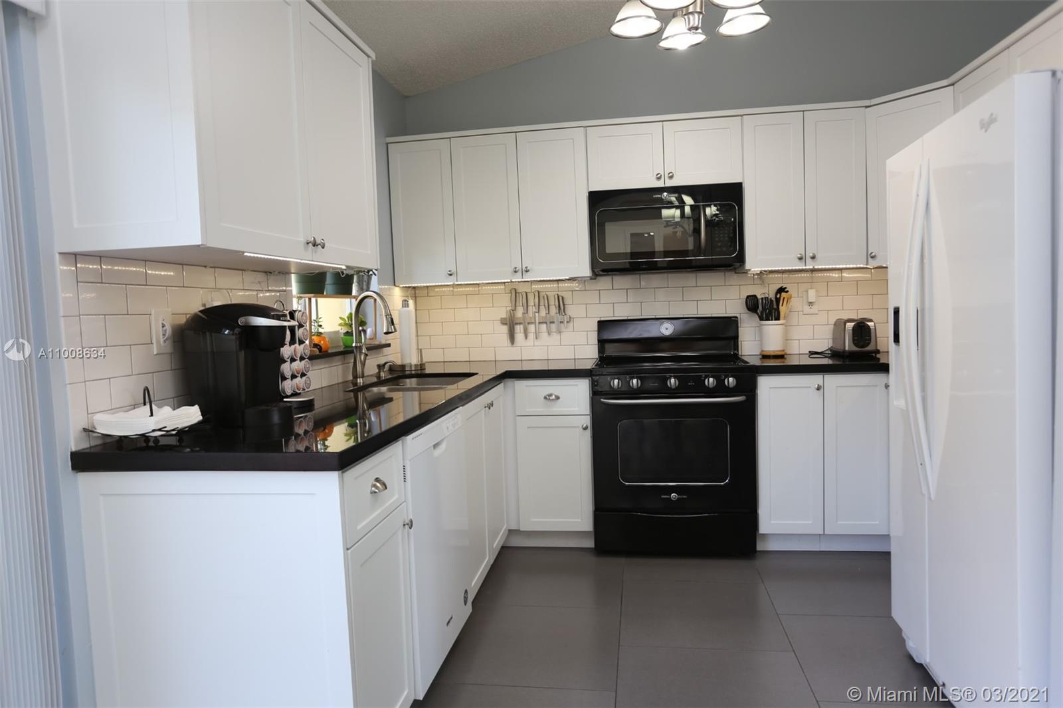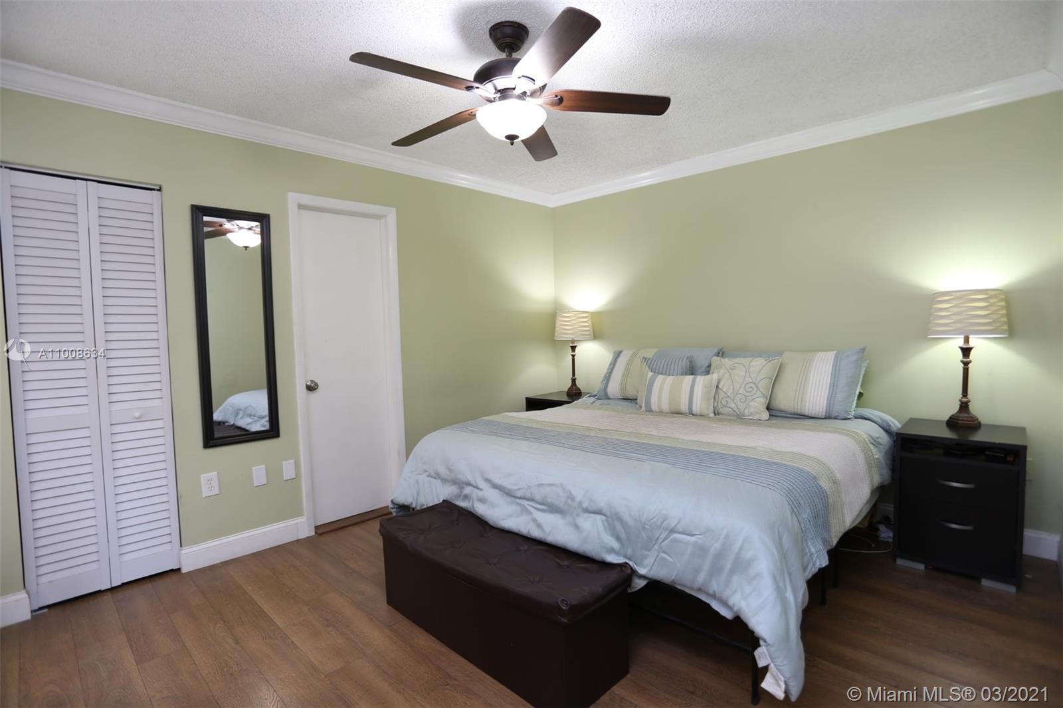$350,000
$345,000
1.4%For more information regarding the value of a property, please contact us for a free consultation.
10413 SW 210 Ter Cutler Bay, FL 33189
3 Beds
2 Baths
1,195 SqFt
Key Details
Sold Price $350,000
Property Type Single Family Home
Sub Type Single Family Residence
Listing Status Sold
Purchase Type For Sale
Square Footage 1,195 sqft
Price per Sqft $292
Subdivision Cutler Creek Point
MLS Listing ID A11008634
Sold Date 05/24/21
Style Detached,One Story
Bedrooms 3
Full Baths 2
Construction Status Resale
HOA Y/N No
Year Built 1991
Annual Tax Amount $2,670
Tax Year 2020
Contingent Backup Contract/Call LA
Lot Size 4,500 Sqft
Property Description
Adorable 3 bedroom 2 bath with 1 car garage awaits you in Cutler Creek Point in Cutler Bay. New 2017 shingle roof. Updates in 2014 & 2015 included: new kitchen cabinets, granite counters and appliances, new 24 inch tile floors, master bath remodeled, new central A/C and new impact windows and front door. Vaulted ceiling in living, dining and kitchen. Master has walk-in closet. Private fenced backyard with no back neighbor. Great family neighborhood with NO HOA.
Location
State FL
County Miami-dade County
Community Cutler Creek Point
Area 60
Direction GPS may be WRONG. Caribbean Drive to Anchor. South to Puerto Rico Drive. West on Puerto Rico. South on 103 Ct. West on 211 St. North on 103 Place & west on 110 Ter to yellow house on right.
Interior
Interior Features Bedroom on Main Level, Entrance Foyer, First Floor Entry, Living/Dining Room, Vaulted Ceiling(s), Walk-In Closet(s)
Heating Central, Electric
Cooling Central Air, Ceiling Fan(s), Electric
Flooring Tile, Wood
Window Features Sliding
Appliance Dryer, Dishwasher, Electric Range, Disposal, Microwave, Refrigerator, Washer
Laundry In Garage
Exterior
Exterior Feature Fence, Security/High Impact Doors, Room For Pool, Shed
Parking Features Detached
Garage Spaces 1.0
Pool None
Utilities Available Cable Available
View Y/N No
View None
Roof Type Shingle
Garage Yes
Building
Lot Description < 1/4 Acre
Faces South
Story 1
Sewer Public Sewer
Water Public
Architectural Style Detached, One Story
Additional Building Shed(s)
Structure Type Block
Construction Status Resale
Others
Pets Allowed No Pet Restrictions, Yes
Senior Community No
Tax ID 36-60-08-023-0180
Acceptable Financing Cash, Conventional, FHA
Listing Terms Cash, Conventional, FHA
Financing Conventional
Pets Allowed No Pet Restrictions, Yes
Read Less
Want to know what your home might be worth? Contact us for a FREE valuation!

Our team is ready to help you sell your home for the highest possible price ASAP
Bought with RE/MAX Advance Realty

