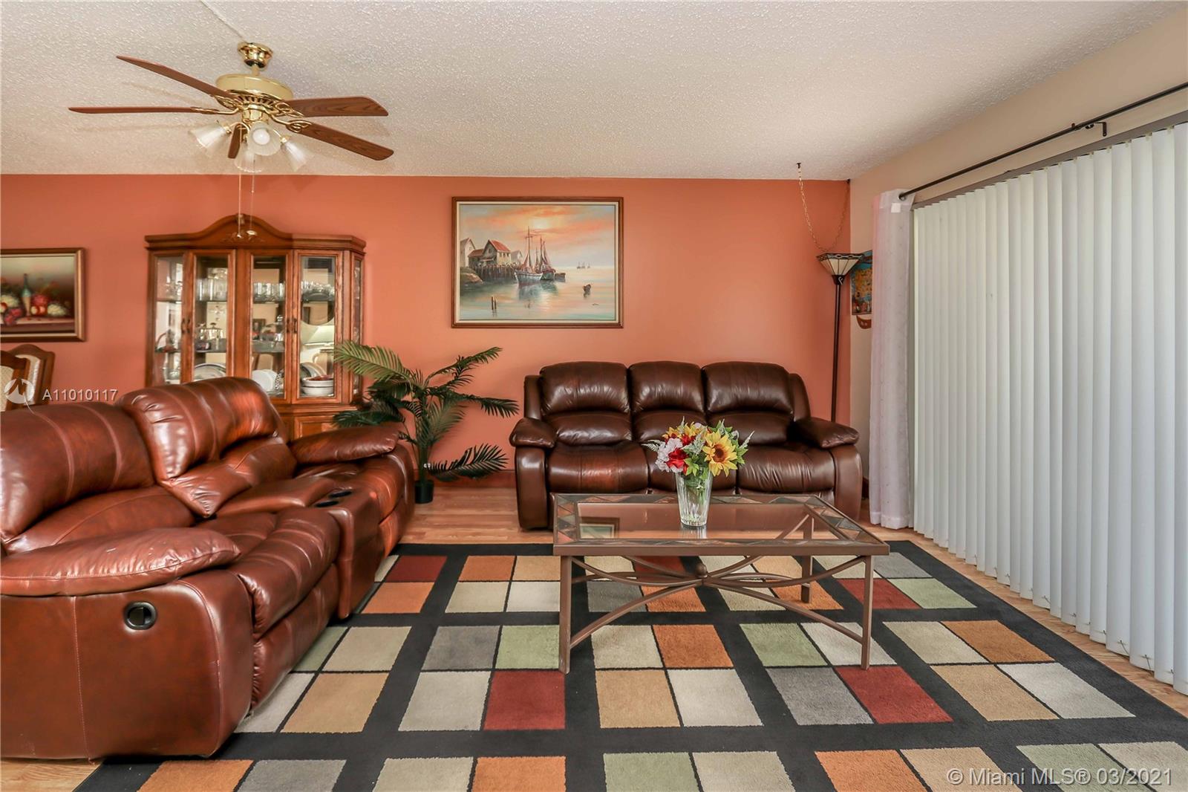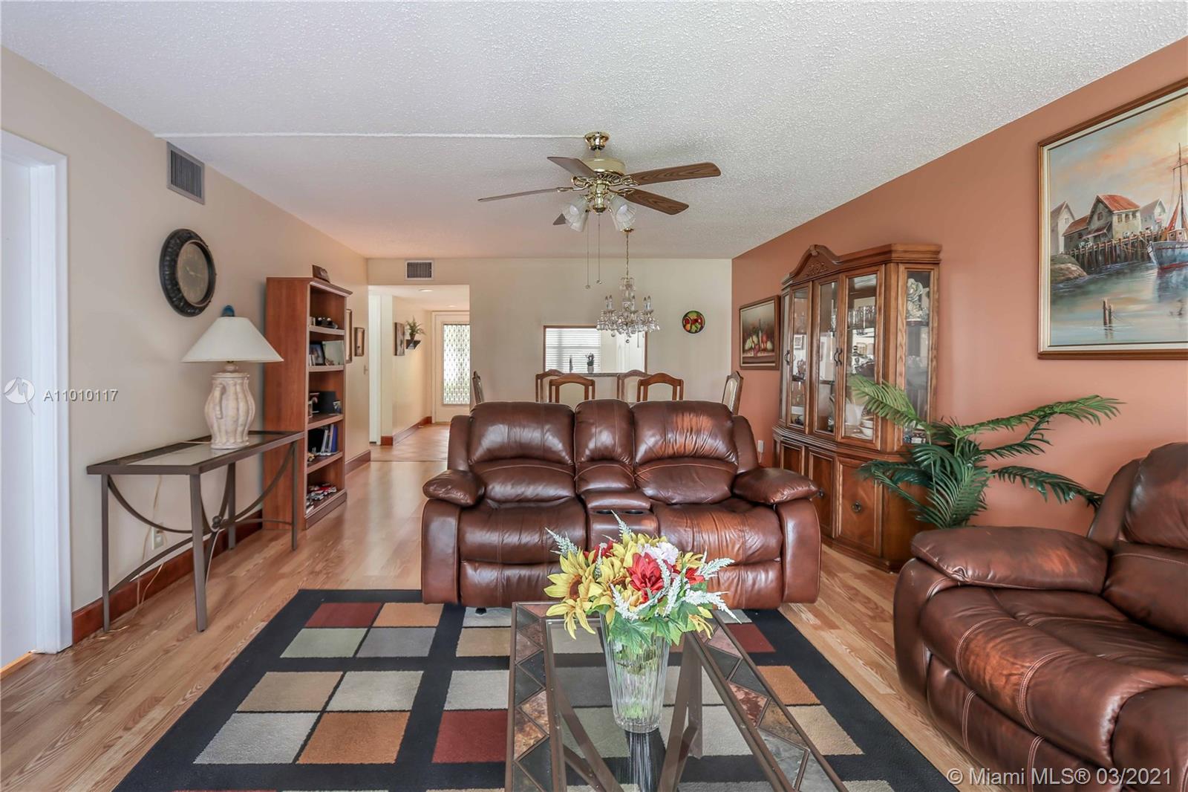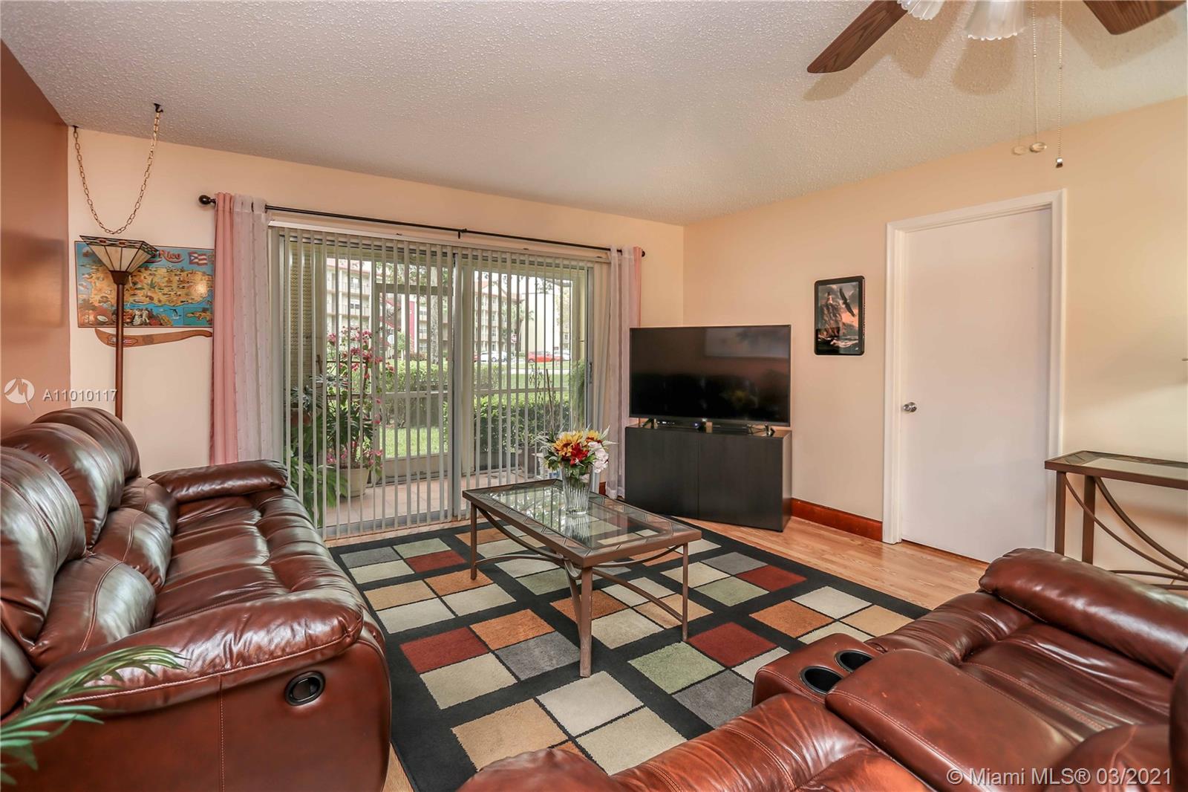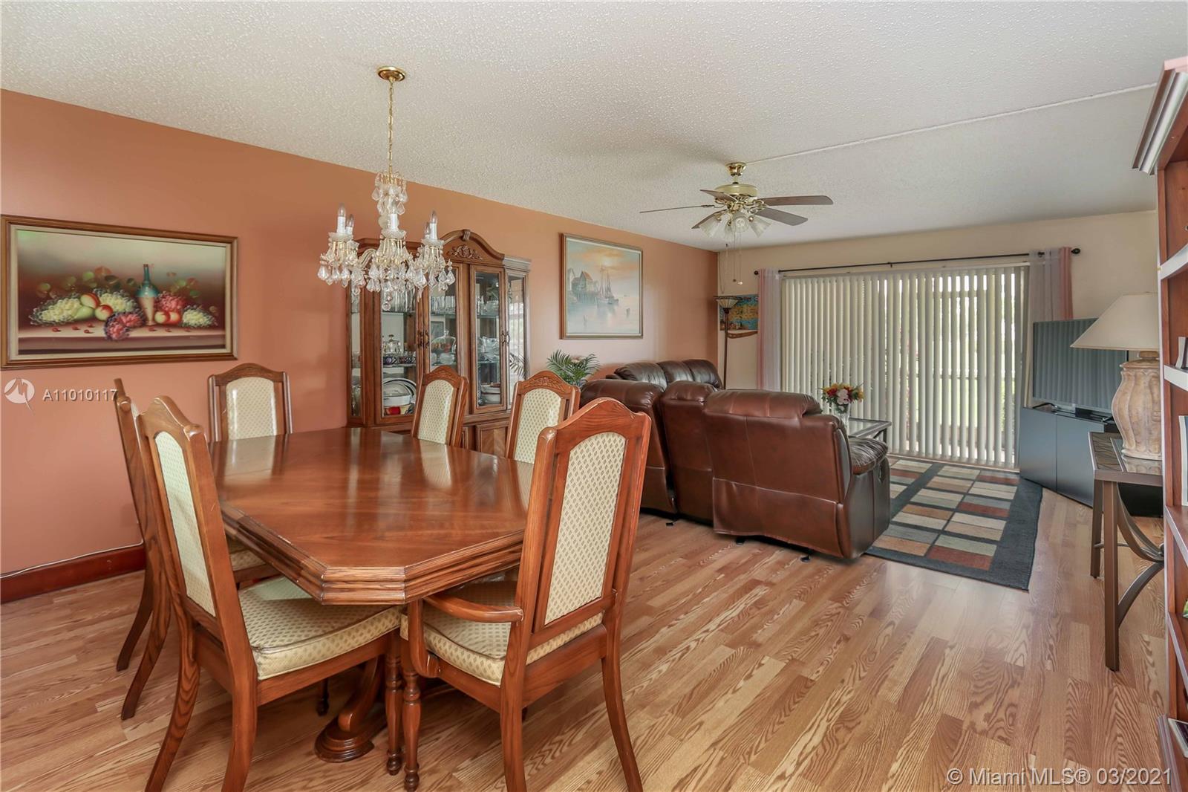$177,000
$175,000
1.1%For more information regarding the value of a property, please contact us for a free consultation.
12750 SW 4th Ct #109J Pembroke Pines, FL 33027
2 Beds
2 Baths
1,192 SqFt
Key Details
Sold Price $177,000
Property Type Condo
Sub Type Condominium
Listing Status Sold
Purchase Type For Sale
Square Footage 1,192 sqft
Price per Sqft $148
Subdivision Buckingham At Century Vil
MLS Listing ID A11010117
Sold Date 05/06/21
Style Garden Apartment
Bedrooms 2
Full Baths 2
Construction Status Resale
HOA Fees $520/mo
HOA Y/N Yes
Year Built 1987
Annual Tax Amount $528
Tax Year 2020
Contingent Close of Other Property
Property Description
Welcome To This Beautiful 2 Bedrooms/2 Baths Spacious Condo On 1st Floor in Century Village. This Unit Features Granite Kitchen Countertops, Washer/Dryer, Upgraded Bathrooms, Wood And Tile Floors Throughout, Walk In Closet, Balcony, Assigned Parking And More. Water, Basic Cable & Internet Included in HOA Fees. Enjoy Resort Style Living at 55+ Gated Community With 24 Hr. Security, Regular and Heated Swimming Pools, Clubhouse, Tennis, Golf, Shuttle Service, Pharmacy And Many More Amenities. Close Access To Shopping Malls, Restaurants, & Hospitals. In Very Desirable Pembroke Pines Area, Right off I-75. Rentals Allowed. Come and See It Today!
Location
State FL
County Broward County
Community Buckingham At Century Vil
Area 3180
Direction Pines Blvd. turn South on 136th Ave. After security guard gate-Turn Left at stop sign. Pass the Clubhouse. Turn Left on Flamingo West Dr. Turn Right on 4th Ct. Continue to Buckingham “J”. Park in guest parking space.
Interior
Interior Features Bedroom on Main Level, Breakfast Area, First Floor Entry, Living/Dining Room, Main Level Master, Main Living Area Entry Level, Sitting Area in Master, Split Bedrooms, Walk-In Closet(s)
Heating Central
Cooling Central Air
Flooring Tile, Wood
Furnishings Unfurnished
Window Features Blinds
Appliance Dryer, Dishwasher, Disposal, Microwave, Refrigerator, Washer
Exterior
Exterior Feature Balcony, Enclosed Porch, Patio
Pool Association, Heated
Community Features Golf Course Community
Amenities Available Billiard Room, Clubhouse, Elevator(s), Fitness Center, Golf Course, Pool, Putting Green(s), Sauna, Spa/Hot Tub, Trail(s), Trash, Transportation Service
Waterfront No
View Garden
Porch Balcony, Patio, Porch, Screened
Parking Type Assigned, One Space
Garage No
Building
Faces North
Architectural Style Garden Apartment
Structure Type Block
Construction Status Resale
Others
HOA Fee Include Association Management,Amenities,Cable TV,Maintenance Grounds,Maintenance Structure,Pool(s),Recreation Facilities,Roof,Sewer,Security,Trash,Water
Senior Community Yes
Tax ID 514014AK1170
Acceptable Financing Cash, Conventional
Listing Terms Cash, Conventional
Financing Cash
Special Listing Condition Listed As-Is
Read Less
Want to know what your home might be worth? Contact us for a FREE valuation!

Our team is ready to help you sell your home for the highest possible price ASAP
Bought with Dream Life Realty






