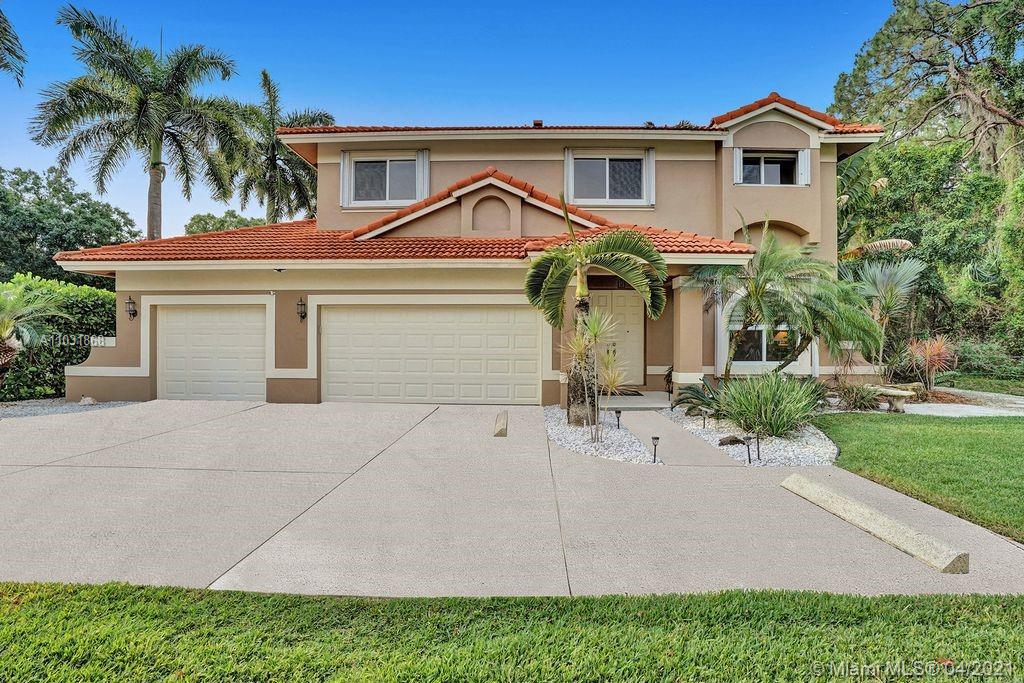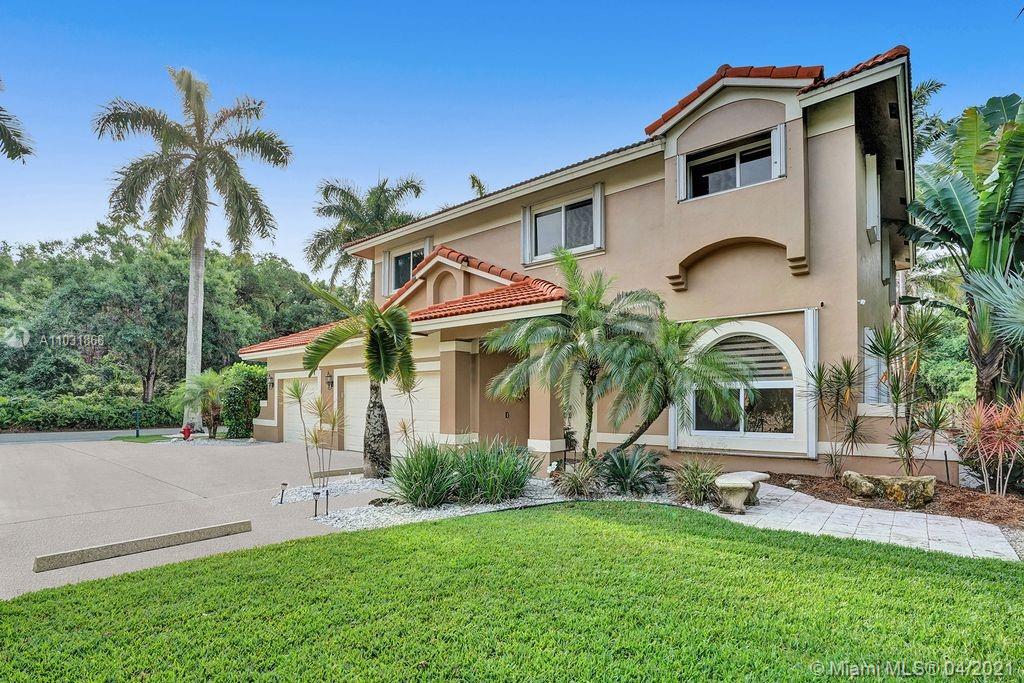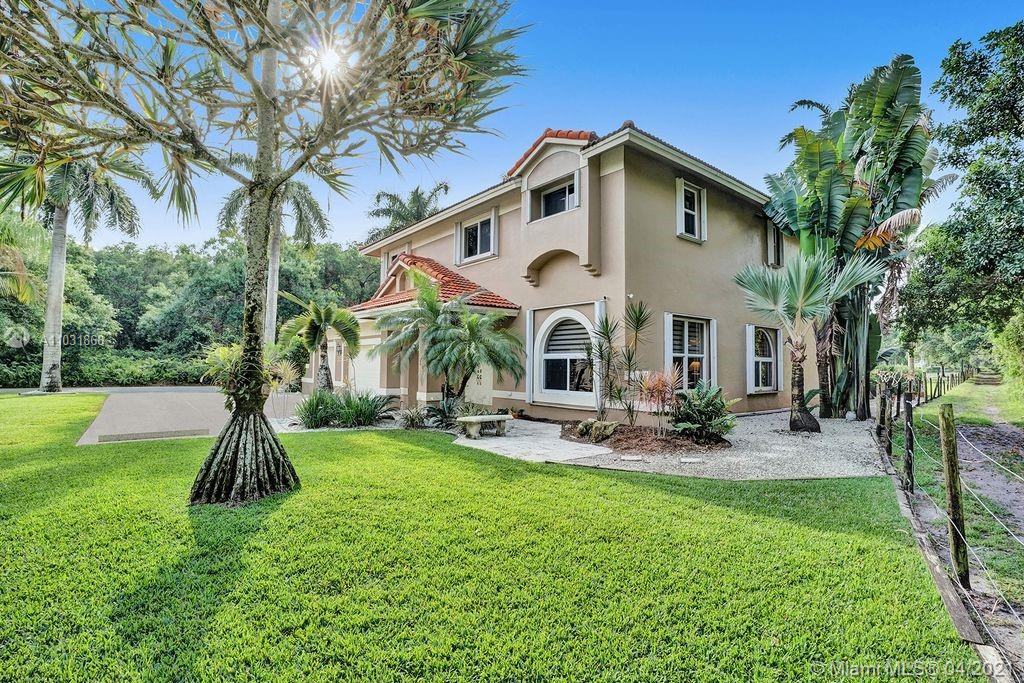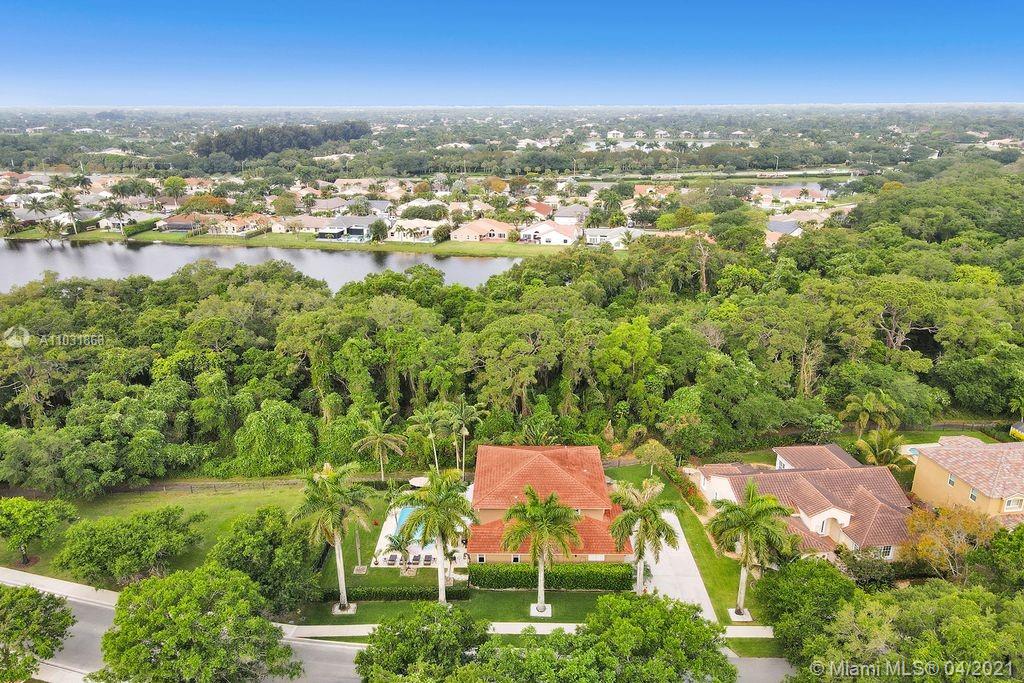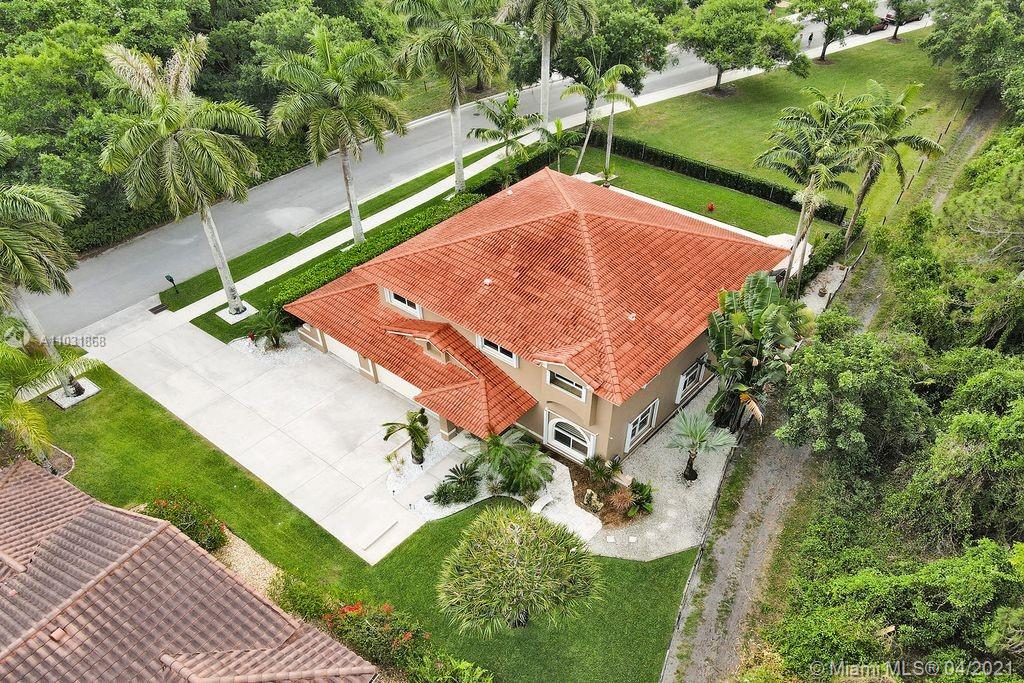$975,000
$975,000
For more information regarding the value of a property, please contact us for a free consultation.
2991 Hidden Hollow Ln Davie, FL 33328
6 Beds
5 Baths
3,630 SqFt
Key Details
Sold Price $975,000
Property Type Single Family Home
Sub Type Single Family Residence
Listing Status Sold
Purchase Type For Sale
Square Footage 3,630 sqft
Price per Sqft $268
Subdivision Forest Ridge The Hollow
MLS Listing ID A11031868
Sold Date 05/25/21
Style Detached,Two Story
Bedrooms 6
Full Baths 4
Half Baths 1
Construction Status Resale
HOA Fees $205/mo
HOA Y/N Yes
Year Built 2000
Annual Tax Amount $7,763
Tax Year 2020
Contingent Pending Inspections
Lot Size 0.281 Acres
Property Description
WOW - RARELY AVAILABLE....LARGEST MODEL AVAILABLE **6 BEDROOM 4.5 BATHROOM**POOL HOME**ON THE RIDGE**WITH A 3 CAR GARAGE**LOCATED BEHIND THE GUARD GATE IN HIDDEN HOLLOW IN FOREST RIDGE WHICH FEATURES ONLY A FEW HOMES! VERY PRIVATE AND SECLUDED STREET - THE BEST KEPT SECRET IN FOREST RIDGE! THIS HOUSE IS IMMACULATE AND HAS BEEN COMPLETELY REMODELED WITHIN THE LAST FEW YEARS! ALL IMPACT WINDOWS, CUSTOM WOODWORK, ALL NEW BATHROOMS, KITCHEN, XLARGE WALK IN CLOSETS, 2 NEW A/C UNITS - 4 TON UNITS, ALL LED HIGH HATS FOR EXTRA LIGHTING, VERY OPEN FLOOR PLAN PERFECT FOR ENTERTAINING! INSIDE LAUNDRY ROOM! JUNIOR MASTER SUITE WHICH INCLUDES ITS OWN FULL BATHROOM ON THE FIRST FLOOR WITH BEAUTIFUL VIEWS OF THE POOL AREAS! MASTER AND 4 BEDROOMS ON 2ND FLOOR! NO EXPENSE SPARED!
Location
State FL
County Broward County
Community Forest Ridge The Hollow
Area 3880
Interior
Interior Features Built-in Features, Dining Area, Separate/Formal Dining Room, Entrance Foyer, Eat-in Kitchen, French Door(s)/Atrium Door(s), High Ceilings, Other, Sitting Area in Master, Separate Shower, Upper Level Master, Walk-In Closet(s)
Heating Central
Cooling Central Air, Ceiling Fan(s)
Flooring Tile, Wood
Furnishings Unfurnished
Window Features Blinds
Appliance Dryer, Dishwasher, Electric Range, Electric Water Heater, Disposal, Ice Maker, Microwave, Refrigerator, Washer
Exterior
Exterior Feature Fence, Security/High Impact Doors, Lighting, Outdoor Grill, Patio
Garage Attached
Garage Spaces 3.0
Pool In Ground, Pool, Community
Community Features Pool, Tennis Court(s)
Utilities Available Cable Available
Waterfront No
View Other, Pool
Roof Type Barrel
Street Surface Paved
Porch Patio
Parking Type Attached, Driveway, Garage
Garage Yes
Building
Lot Description 1/4 to 1/2 Acre Lot, Sprinklers Automatic
Faces North
Story 2
Sewer Public Sewer
Water Public
Architectural Style Detached, Two Story
Level or Stories Two
Structure Type Block
Construction Status Resale
Schools
Elementary Schools Silver Ridge
Middle Schools Indian Ridge
High Schools Western
Others
Pets Allowed No Pet Restrictions, Yes
Senior Community No
Tax ID 504120090140
Acceptable Financing Cash, Conventional
Listing Terms Cash, Conventional
Financing Cash
Special Listing Condition Listed As-Is
Pets Description No Pet Restrictions, Yes
Read Less
Want to know what your home might be worth? Contact us for a FREE valuation!

Our team is ready to help you sell your home for the highest possible price ASAP
Bought with Related ISG Realty, LLC.


