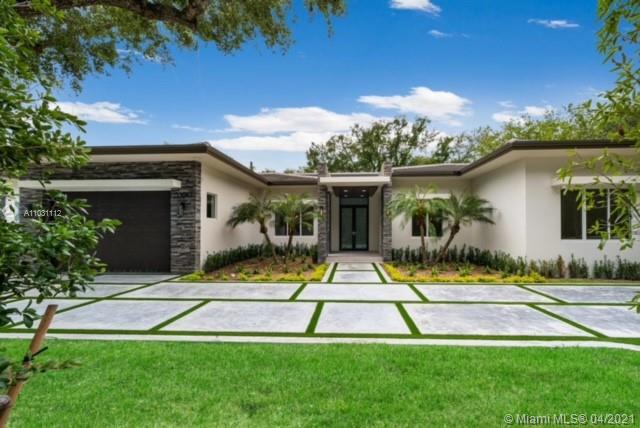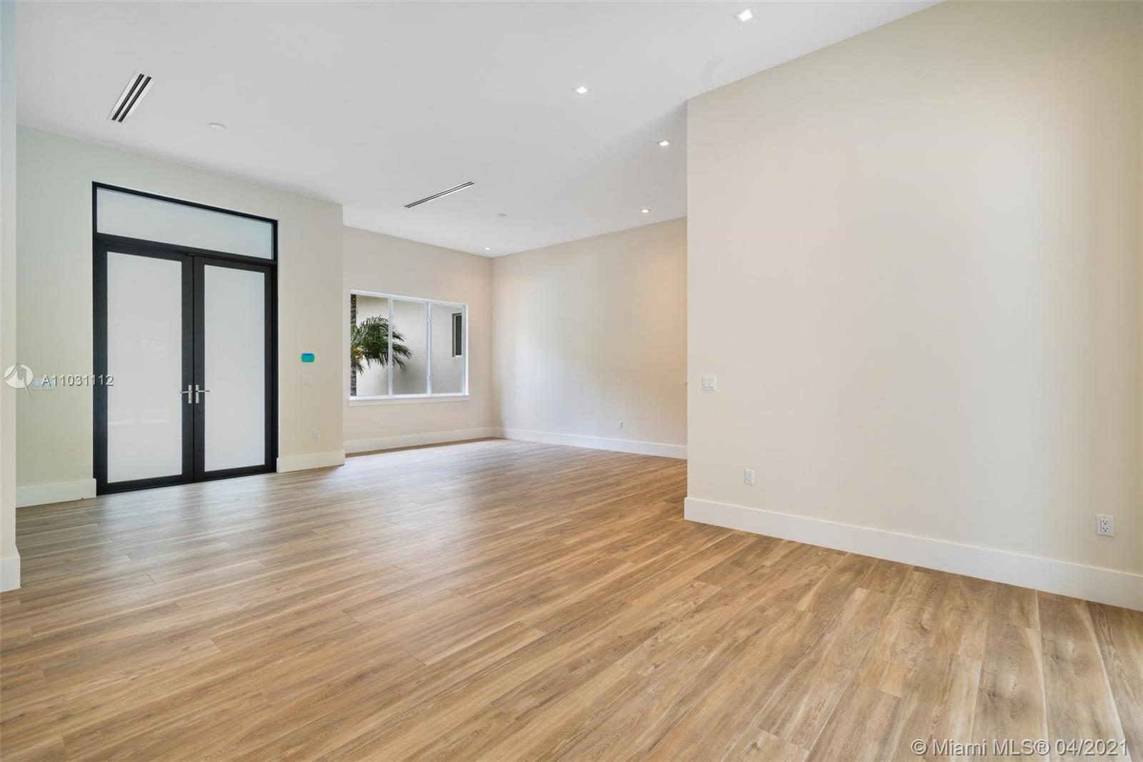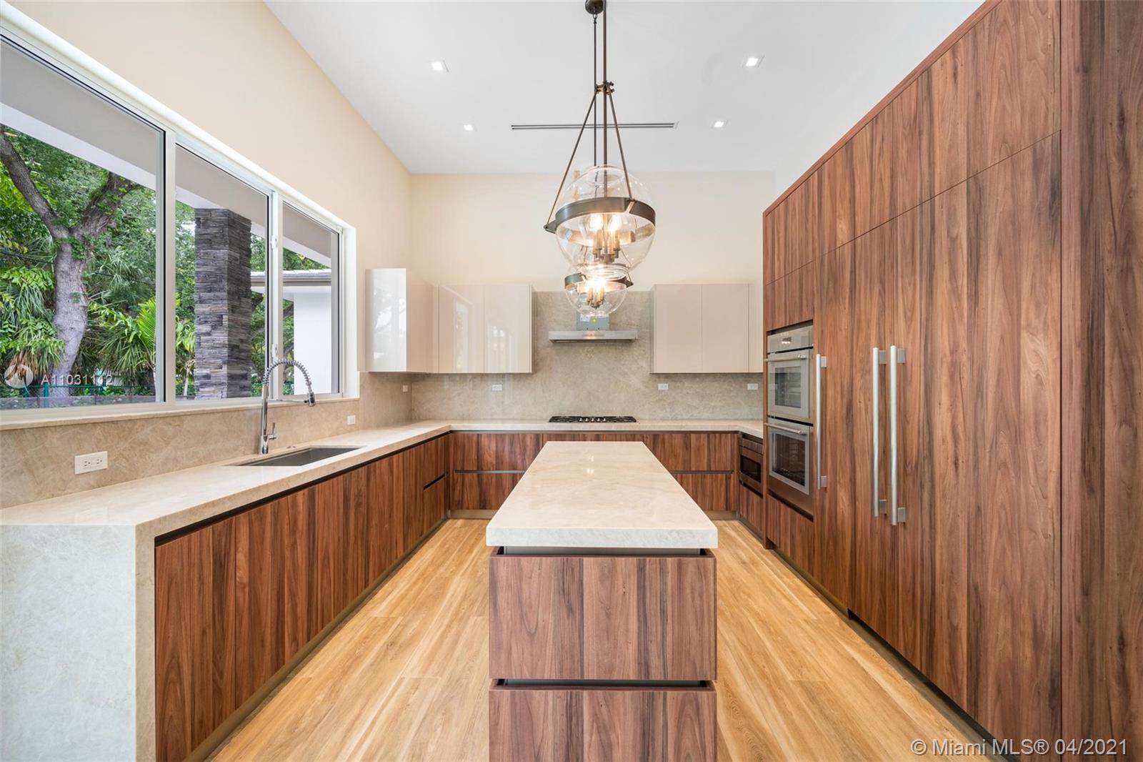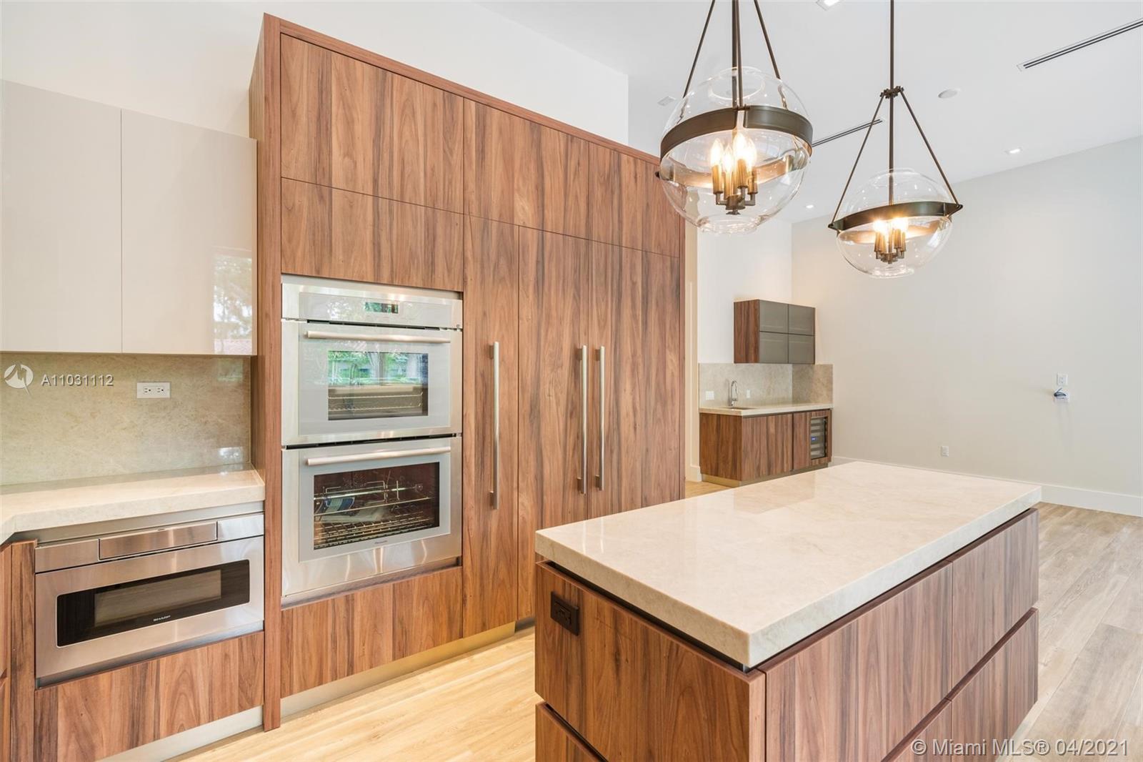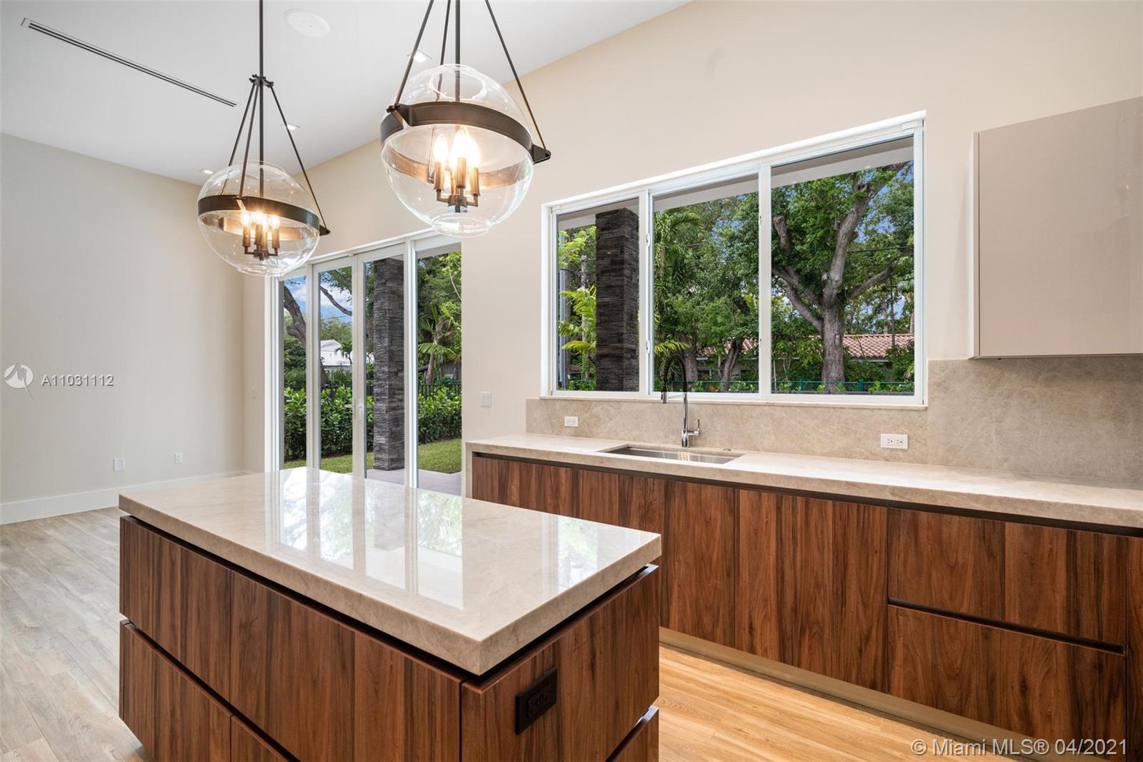$2,950,000
$3,300,000
10.6%For more information regarding the value of a property, please contact us for a free consultation.
5300 SW 76th St Miami, FL 33143
5 Beds
6 Baths
0.29 Acres Lot
Key Details
Sold Price $2,950,000
Property Type Single Family Home
Sub Type Single Family Residence
Listing Status Sold
Purchase Type For Sale
Subdivision High Pines Rev Plat Of 2N
MLS Listing ID A11031112
Sold Date 06/01/21
Style Detached,One Story
Bedrooms 5
Full Baths 6
Construction Status New Construction
HOA Y/N No
Year Built 2021
Annual Tax Amount $12,377
Tax Year 2019
Contingent No Contingencies
Lot Size 0.287 Acres
Property Description
Modern, gorgeous new construction in highly desirable High Pines. 12,500sq ft. corner lot. 12 Ft ceilings throughout the house. 5 bedroom 6 full baths. Large master w/ his & her walk in closets. Spa like Master bath. Gourmet top of the line modern kitchen with quartz countertops & Thermador appliances including gas stove and steam oven. Beautiful bar area w/wine cooler & ice maker. Large covered Terrace overlooking the pool.
Location
State FL
County Miami-dade County
Community High Pines Rev Plat Of 2N
Area 41
Interior
Interior Features Bedroom on Main Level, Dining Area, Separate/Formal Dining Room, Dual Sinks, First Floor Entry, Kitchen Island, Kitchen/Dining Combo, Living/Dining Room, Custom Mirrors, Main Level Master, Pantry, Separate Shower, Bar, Walk-In Closet(s)
Heating Central
Cooling Central Air
Flooring Ceramic Tile
Window Features Impact Glass
Appliance Built-In Oven, Dryer, Dishwasher, Disposal, Gas Range, Gas Water Heater, Ice Maker, Microwave, Refrigerator, Self Cleaning Oven, Washer
Exterior
Exterior Feature Deck, Fence, Security/High Impact Doors, Lighting
Garage Attached
Garage Spaces 2.0
Pool Fenced, In Ground, Other, Pool
Waterfront No
View Garden, Pool
Roof Type Flat,Tile
Porch Deck
Parking Type Attached, Circular Driveway, Driveway, Garage, Garage Door Opener
Garage Yes
Building
Lot Description 1/4 to 1/2 Acre Lot, Sprinkler System
Faces East
Story 1
Sewer Public Sewer
Water Public
Architectural Style Detached, One Story
Structure Type Block,Stone
Construction Status New Construction
Schools
Elementary Schools Sunset
Others
Senior Community No
Tax ID 30-41-31-019-1954
Acceptable Financing Cash, Conventional
Listing Terms Cash, Conventional
Financing Seller Financing
Special Listing Condition Listed As-Is
Read Less
Want to know what your home might be worth? Contact us for a FREE valuation!

Our team is ready to help you sell your home for the highest possible price ASAP
Bought with PNR Realty


