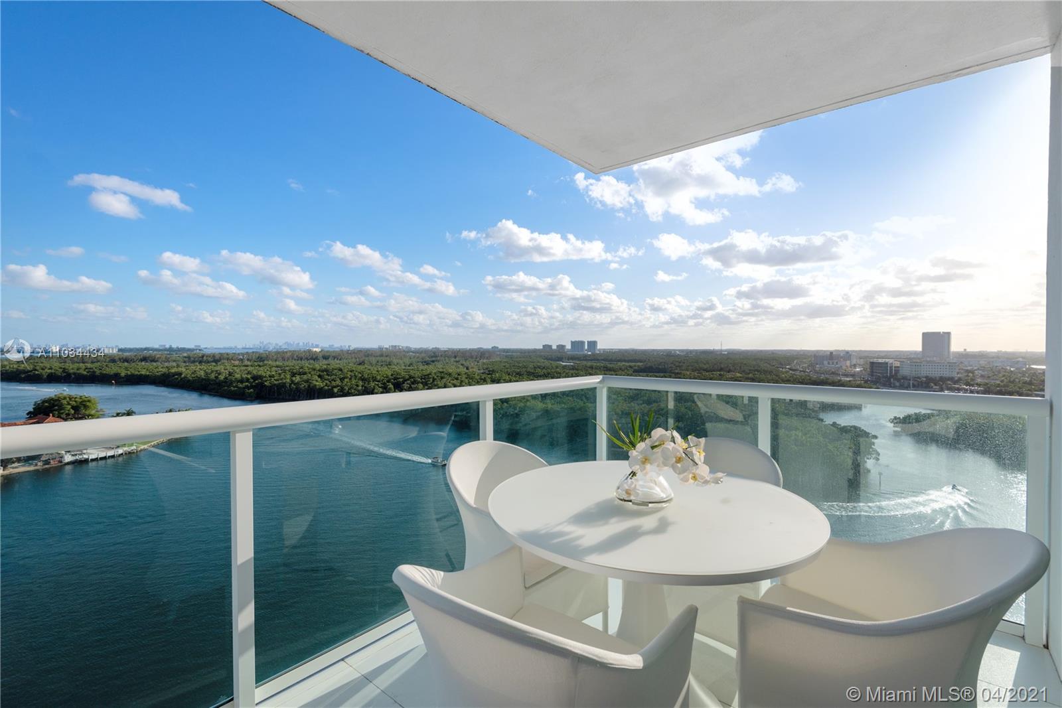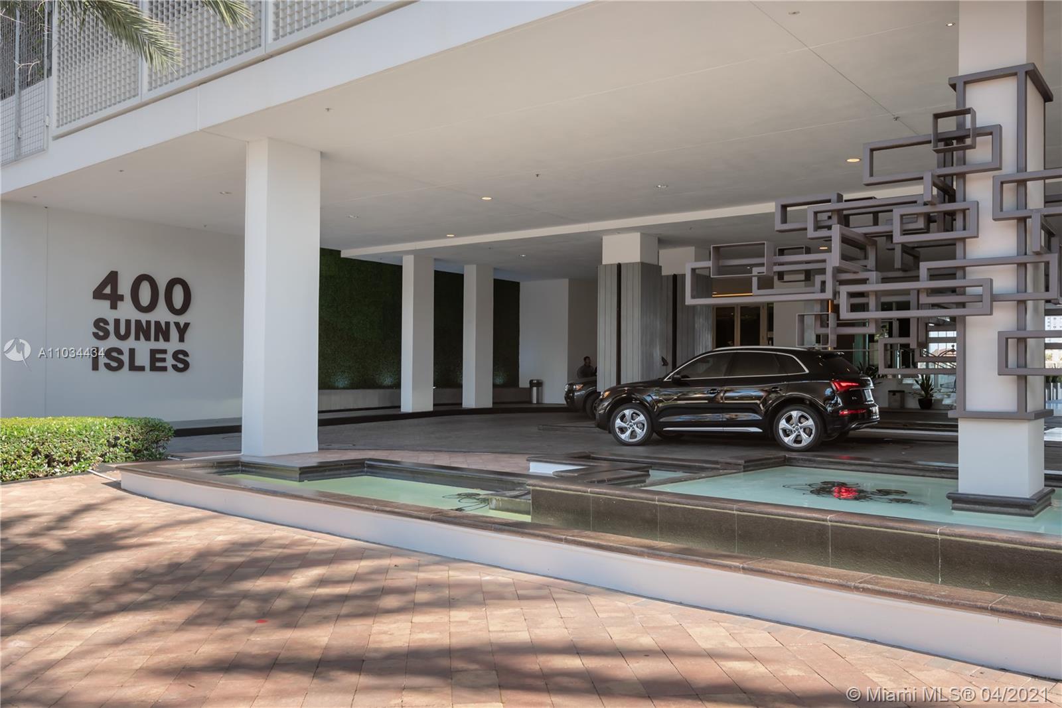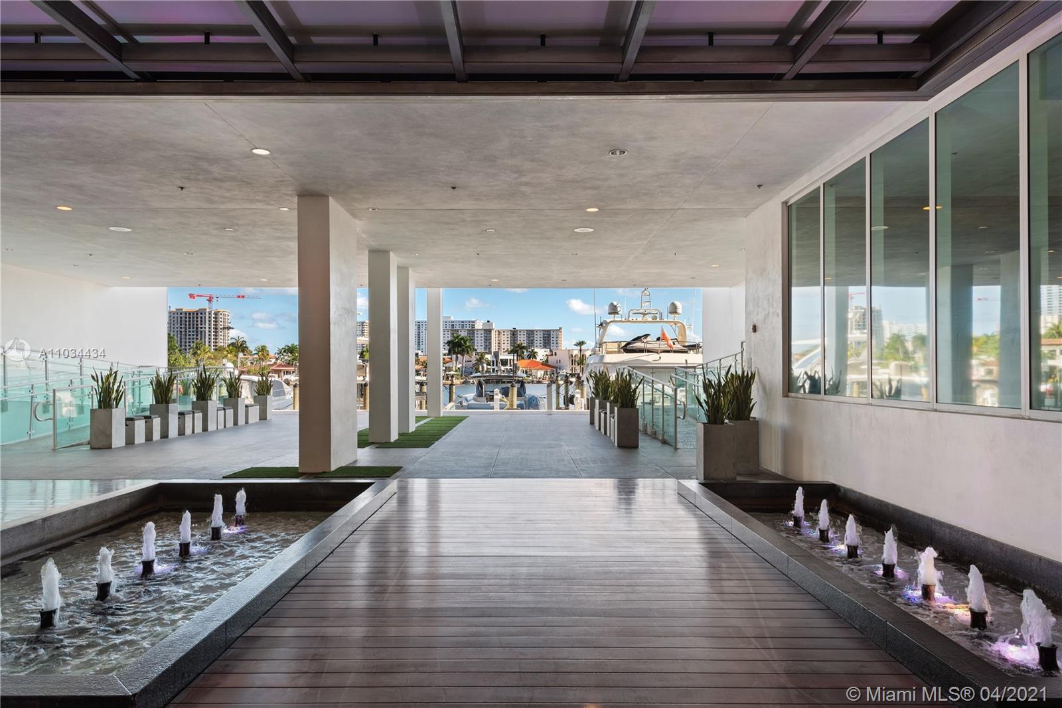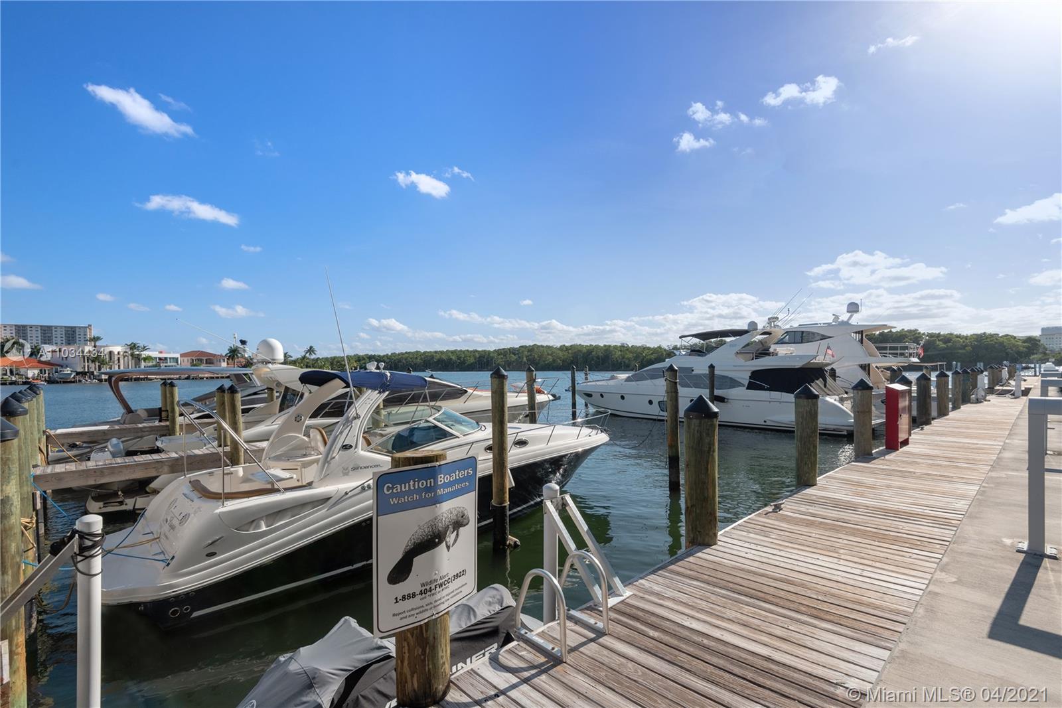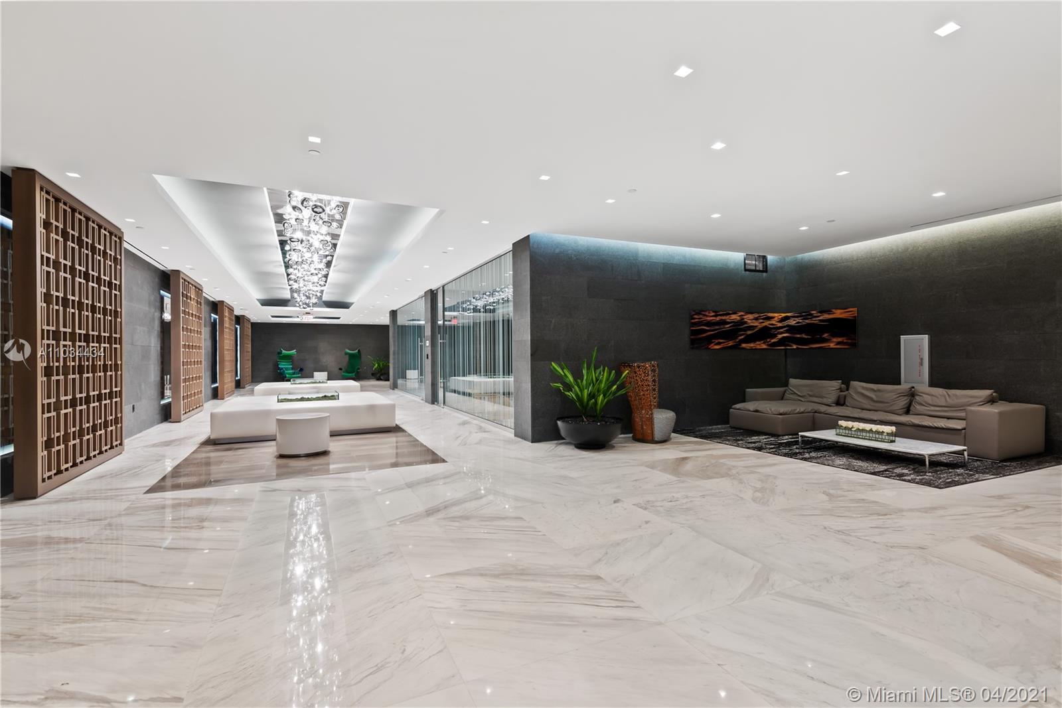$1,090,000
$1,299,000
16.1%For more information regarding the value of a property, please contact us for a free consultation.
400 Sunny Isles Blvd #1601 Sunny Isles Beach, FL 33160
3 Beds
3 Baths
1,688 SqFt
Key Details
Sold Price $1,090,000
Property Type Condo
Sub Type Condominium
Listing Status Sold
Purchase Type For Sale
Square Footage 1,688 sqft
Price per Sqft $645
Subdivision 400 Sunny Isles Condo Wes
MLS Listing ID A11034434
Sold Date 12/27/21
Style High Rise
Bedrooms 3
Full Baths 3
Construction Status Resale
HOA Fees $1,183/mo
HOA Y/N Yes
Year Built 2015
Annual Tax Amount $13,895
Tax Year 2020
Contingent Pending Inspections
Property Description
Gorgeous corner unit with Ocean and Intracoastal views featuring floor to ceiling glass windows, impressive views from every room, balcony with glass railings; 3 bedrooms, 3 bathrooms, open kitchen with European cabinetry, SS appliances, white porcelain floors throughout. Fully furnished-Professionally decorated by Artefacto Miami; Electric remote control shades; Washer/dryer in-unit; Soundproofing between units; 24 hour valet & concierge services. Many amenities: Infinity-edged pool, poolside cabanas; tennis court, fitness center with a full service spa, sauna, steam room and jacuzzi; yacht & beach club with in-house restaurant; private marina with dry/wet dock slips available, watersports activities center with boats, paddleboards, kayaks & jet skis.
Location
State FL
County Miami-dade County
Community 400 Sunny Isles Condo Wes
Area 22
Direction I95 to FL-826 to the Beach - take 163rd Street make first left before Collins Av. turnabout at Business Center exit 400 Sunny Isles Condo twin towners will be on your left.
Interior
Interior Features Built-in Features, Bedroom on Main Level, Closet Cabinetry, Dual Sinks, Living/Dining Room, Separate Shower, Walk-In Closet(s), Elevator
Heating Central, Electric, Heat Pump, Zoned
Cooling Central Air, Electric, Zoned
Flooring Other, Tile
Furnishings Furnished
Window Features Blinds,Impact Glass
Appliance Built-In Oven, Dryer, Dishwasher, Electric Range, Electric Water Heater, Microwave, Refrigerator, Trash Compactor, Washer
Exterior
Exterior Feature Balcony, Security/High Impact Doors, Tennis Court(s)
Parking Features Attached
Garage Spaces 1.0
Pool Association
Utilities Available Cable Available
Amenities Available Boat Dock, Marina, Business Center, Cabana, Fitness Center, Other, Playground, Pool, Sauna, Spa/Hot Tub, Tennis Court(s), Trash, Elevator(s)
Waterfront Description Bay Front,Intracoastal Access,Navigable Water,Seawall
View Y/N Yes
View Bay, City, Ocean
Porch Balcony, Open
Garage Yes
Building
Faces North
Architectural Style High Rise
Structure Type Block
Construction Status Resale
Schools
Elementary Schools Norman S. Edelcup K-8
Middle Schools Highland Oaks
High Schools Alonzo And Tracy Mourning Sr. High
Others
Pets Allowed Size Limit, Yes
HOA Fee Include Common Areas,Maintenance Grounds,Pool(s),Trash
Senior Community No
Tax ID 31-22-14-043-0100
Security Features Fire Sprinkler System,Smoke Detector(s)
Acceptable Financing Cash, Conventional
Listing Terms Cash, Conventional
Financing Conventional
Pets Allowed Size Limit, Yes
Read Less
Want to know what your home might be worth? Contact us for a FREE valuation!

Our team is ready to help you sell your home for the highest possible price ASAP
Bought with Sterling Equity Realty LLC


