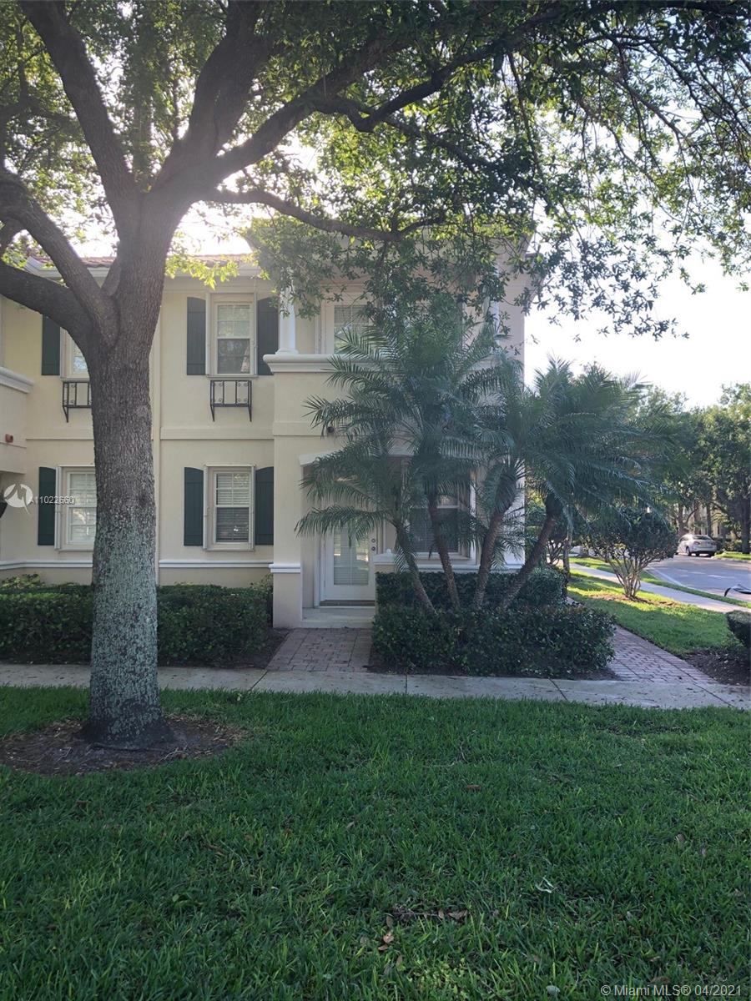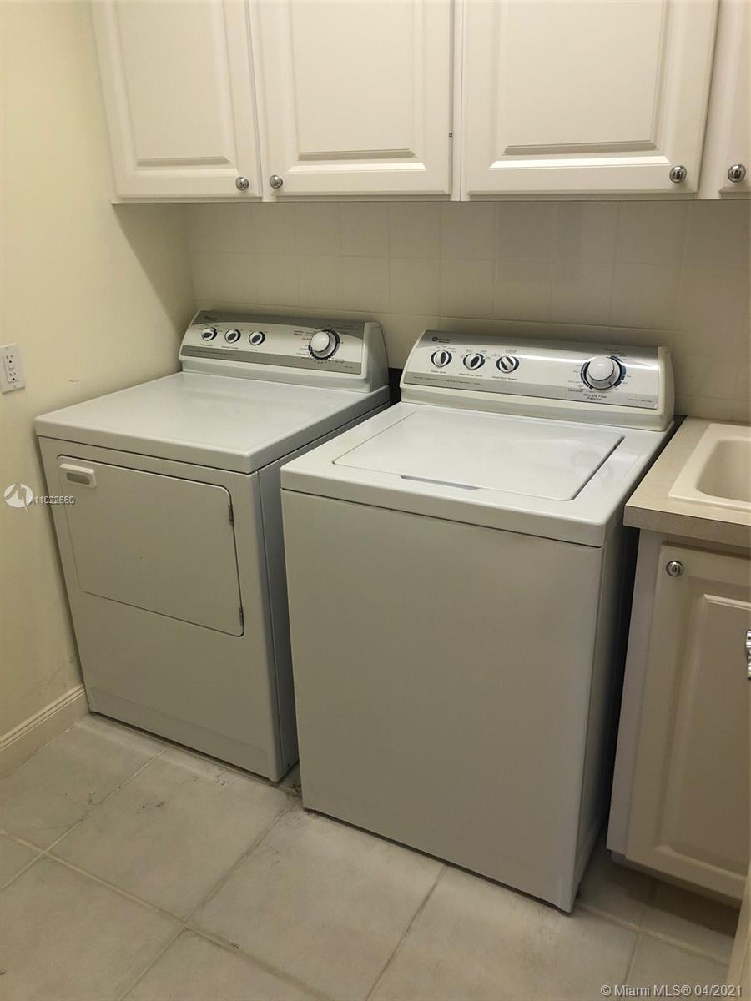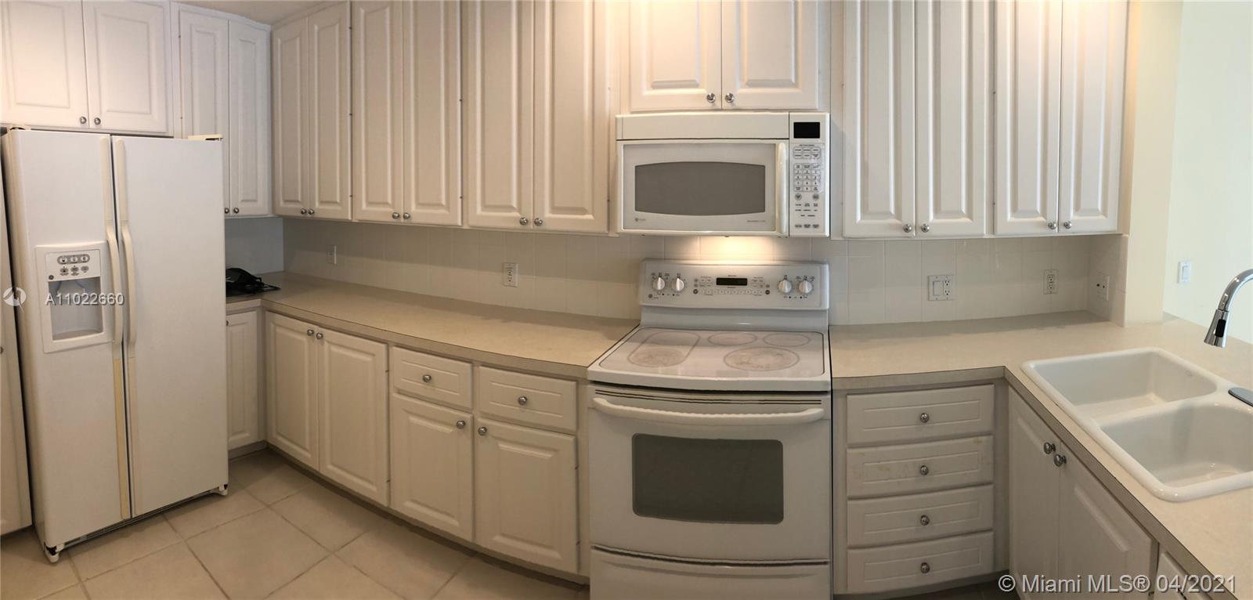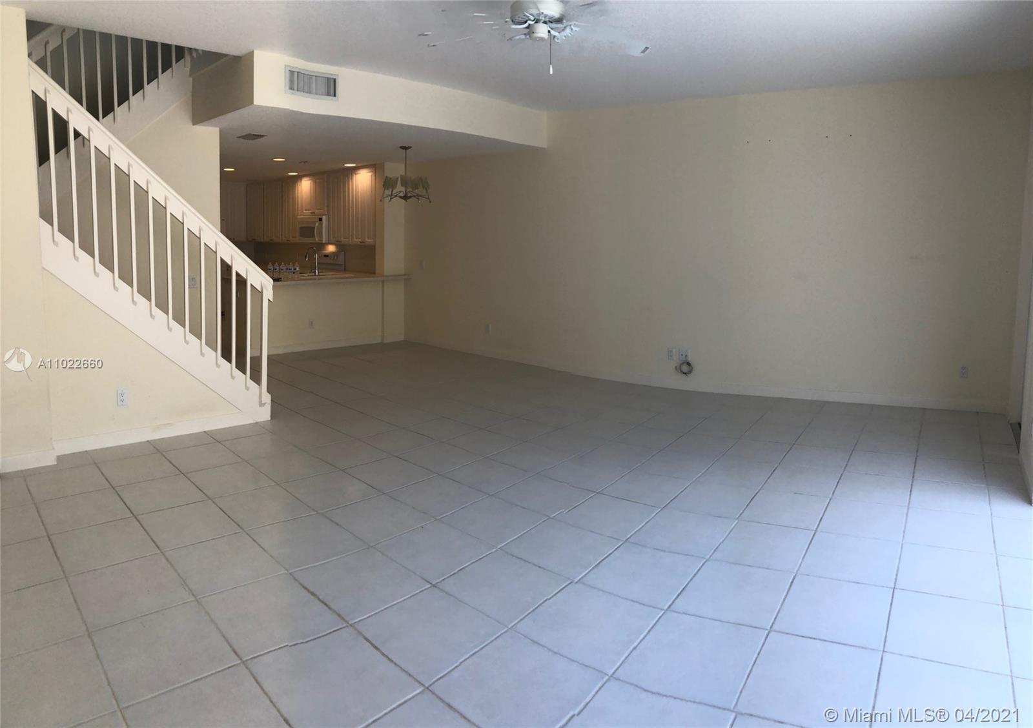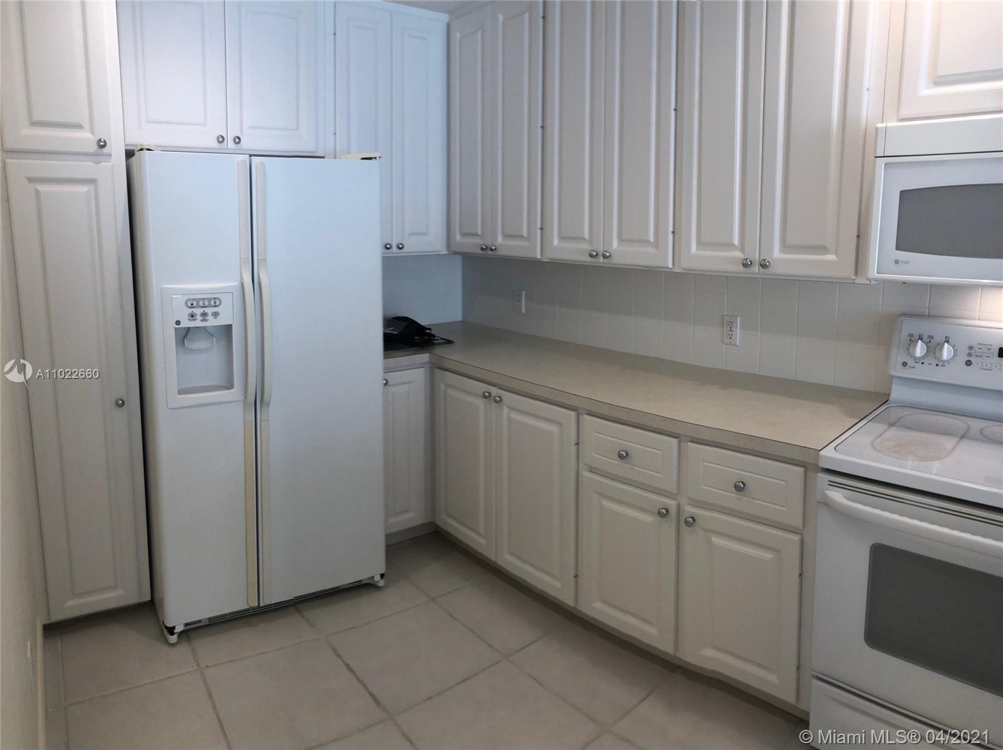$449,000
$479,900
6.4%For more information regarding the value of a property, please contact us for a free consultation.
3352 Greenway Dr #3352 Jupiter, FL 33458
4 Beds
3 Baths
1,830 SqFt
Key Details
Sold Price $449,000
Property Type Townhouse
Sub Type Townhouse
Listing Status Sold
Purchase Type For Sale
Square Footage 1,830 sqft
Price per Sqft $245
Subdivision Tuscany At Abacoa 2
MLS Listing ID A11022660
Sold Date 04/30/21
Bedrooms 4
Full Baths 3
Construction Status Resale
HOA Fees $260/qua
HOA Y/N Yes
Year Built 2003
Annual Tax Amount $5,155
Tax Year 2020
Contingent No Contingencies
Property Description
Superb End Unit Home! Move right in. This sought-after, home offers over 1800 square feet of living space in this desired townhome. Enjoy the 4 bedrooms (or 3 plus den/office), 3 baths and a 2 car garage. Flooring is ceramic tile and wood flooring with carpeting on stairs and hallway. The kitchen provides plenty of storage. Enjoy living in paradise when slide open the huge glass sliders and spend time in the spaciously covered domed screened patio. Large front yard area with Park across the street. Accordion Hurricane shutters. One year Home Warranty! Minutes from "A" rated schools, great eating establishments, Downtown Abacoa, Roger Dean Stadium and I-95. Come and see it. It will not last long
Location
State FL
County Palm Beach County
Community Tuscany At Abacoa 2
Area 5100
Direction Donald Ross to Parkside North. Take left at end on Greenway Drive (at Independence Middle School). Then 3352 at corner of Soriano Drive.
Interior
Interior Features Breakfast Bar, Bedroom on Main Level, Closet Cabinetry, Dual Sinks, Family/Dining Room, First Floor Entry, Main Living Area Entry Level, Separate Shower, Upper Level Master, Walk-In Closet(s), Attic, Central Vacuum
Heating Central, Electric
Cooling Central Air, Ceiling Fan(s), Electric
Flooring Other, Tile
Furnishings Unfurnished
Window Features Blinds
Appliance Dryer, Dishwasher, Electric Range, Electric Water Heater, Disposal, Microwave, Refrigerator, Washer
Laundry Laundry Tub
Exterior
Exterior Feature Balcony, Enclosed Porch, Patio, Storm/Security Shutters
Parking Features Detached
Garage Spaces 2.0
Pool Association
Utilities Available Cable Available
Amenities Available Playground, Pool, Tennis Court(s)
View Garden
Porch Balcony, Open, Patio, Porch, Screened
Garage Yes
Building
Structure Type Block
Construction Status Resale
Schools
Elementary Schools Lighthouse
Middle Schools Independence
High Schools Jupiter
Others
Pets Allowed Size Limit, Yes
HOA Fee Include Common Areas,Cable TV,Maintenance Grounds,Maintenance Structure,Trash
Senior Community No
Tax ID 30424114050003030
Acceptable Financing Cash, Conventional
Listing Terms Cash, Conventional
Financing Cash
Special Listing Condition Listed As-Is
Pets Allowed Size Limit, Yes
Read Less
Want to know what your home might be worth? Contact us for a FREE valuation!

Our team is ready to help you sell your home for the highest possible price ASAP
Bought with Agent Plus Realty

