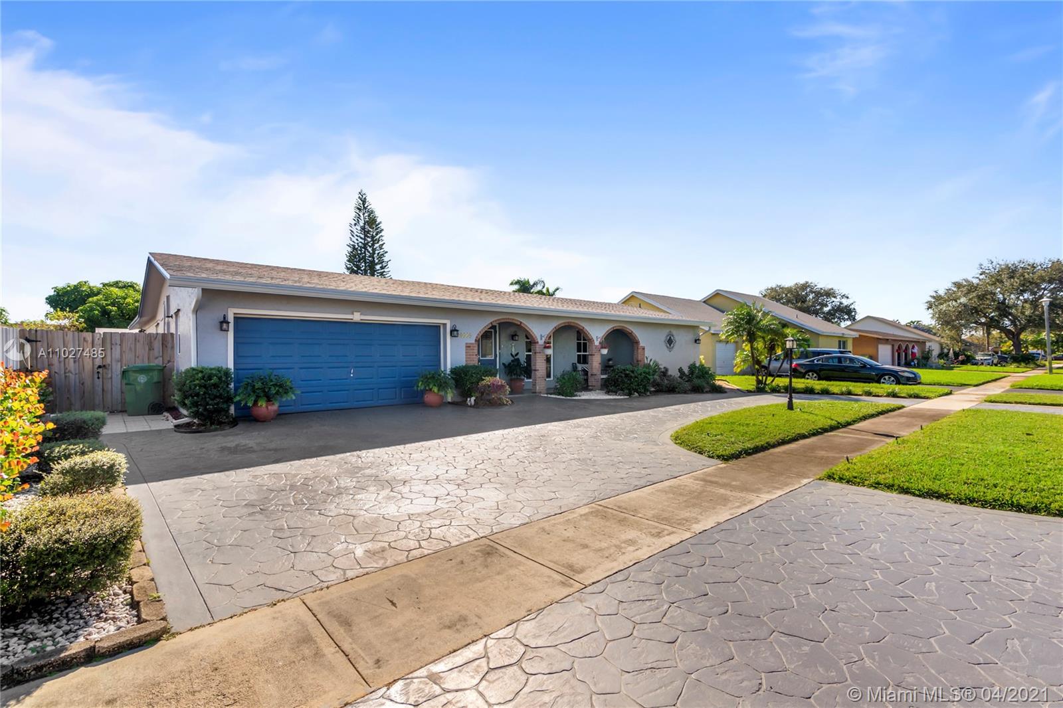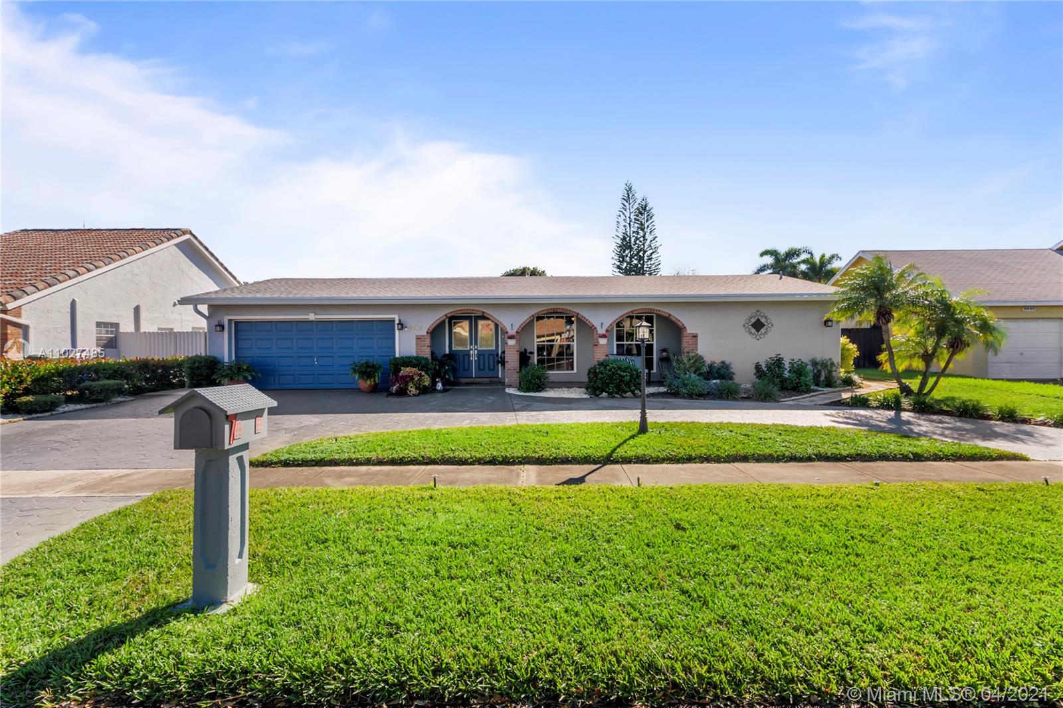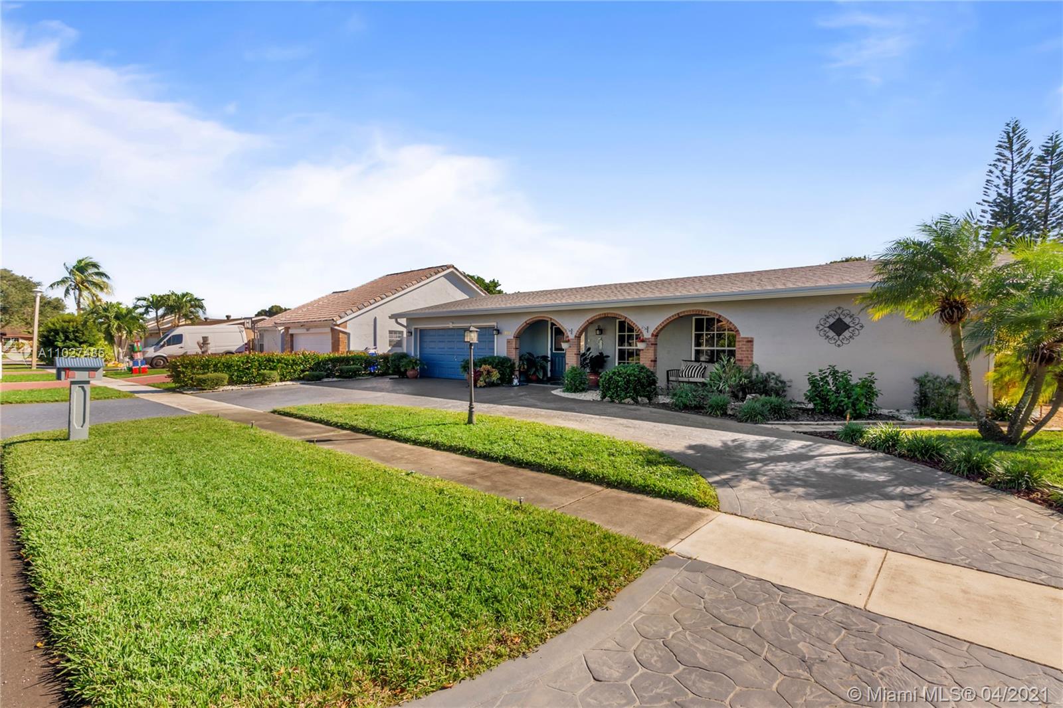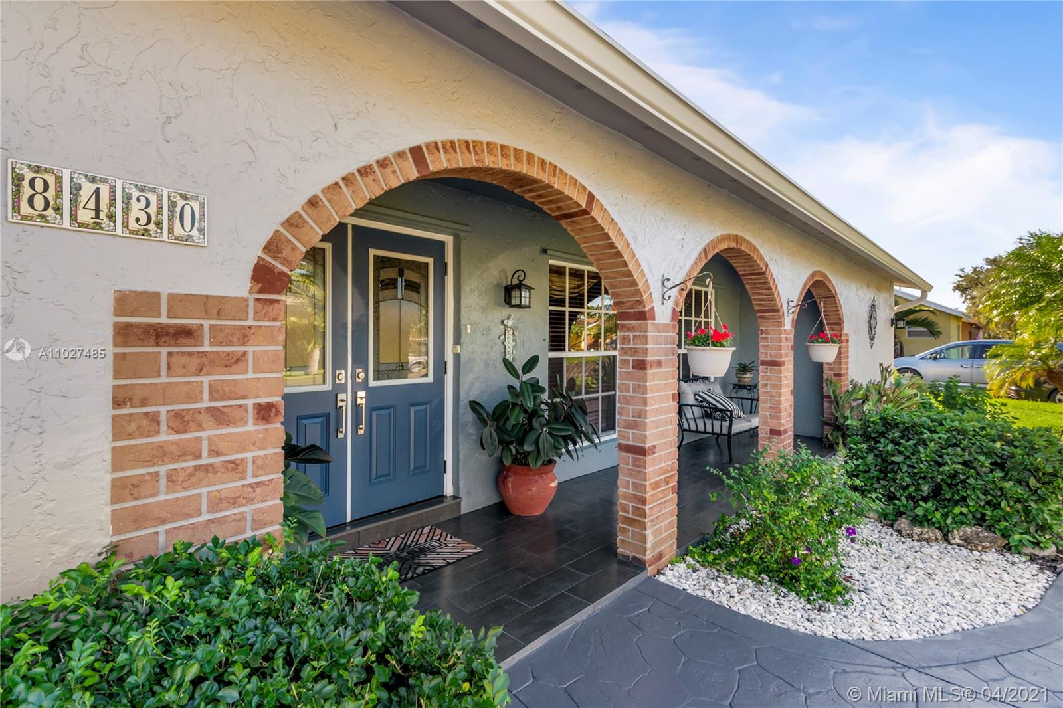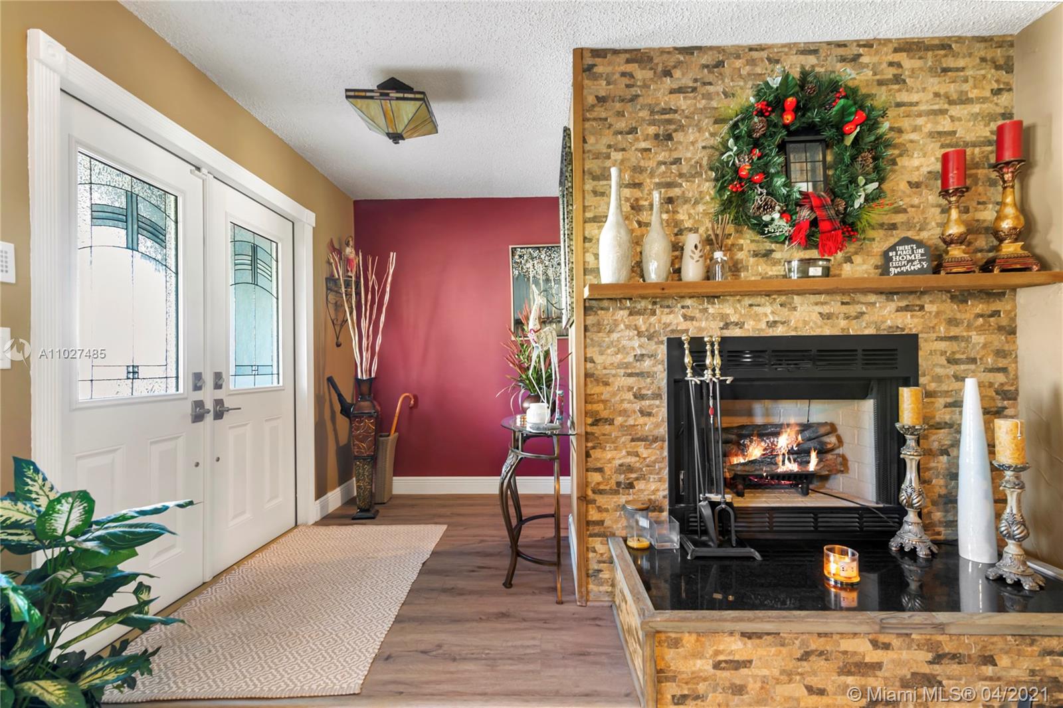$455,000
$489,000
7.0%For more information regarding the value of a property, please contact us for a free consultation.
8430 NW 7th Ct Pembroke Pines, FL 33024
4 Beds
3 Baths
2,220 SqFt
Key Details
Sold Price $455,000
Property Type Single Family Home
Sub Type Single Family Residence
Listing Status Sold
Purchase Type For Sale
Square Footage 2,220 sqft
Price per Sqft $204
Subdivision Westview Sec One Part Two
MLS Listing ID A11027485
Sold Date 06/04/21
Style Detached,One Story
Bedrooms 4
Full Baths 3
Construction Status Effective Year Built
HOA Y/N No
Year Built 1982
Annual Tax Amount $3,175
Tax Year 2020
Contingent No Contingencies
Lot Size 7,502 Sqft
Property Description
Showings to start at OPEN HOUSE on 4/18/2021. Welcome to your new home! This incredible 4 bedroom, 3 bathroom in a quiet, yet centrally located section of Pembroke Pines offers plenty of room to entertain or stretch your legs. There is a large family room and living room, along with a formal dining area. A spacious kitchen with bar height granite countertop and stainless steel appliances. This airy home is welcoming with plenty of light through many windows and french doors, fully updated bathrooms, and flooring. Large backyard for entertaining and a shed for additional storage. This property offers peace of mind with a new roof and electrical panel, hurricane panels, and a newer water heater. Best of all, no HOA. This is a turn-key property and will not last long.
Location
State FL
County Broward County
Community Westview Sec One Part Two
Area 3180
Direction Travel on University and go west on Johnson until 85th Way and make a left and a second left on 8th street. Follow the curve and make a right onto the 7th court. Property is up ahead on the left.
Interior
Interior Features Breakfast Bar, Bedroom on Main Level, Breakfast Area, Entrance Foyer, French Door(s)/Atrium Door(s), First Floor Entry, Fireplace, Garden Tub/Roman Tub, Living/Dining Room, Main Level Master, Pantry, Walk-In Closet(s), Attic
Heating Central
Cooling Central Air, Ceiling Fan(s)
Flooring Other, Tile
Fireplaces Type Decorative
Appliance Dryer, Dishwasher, Electric Range, Electric Water Heater, Disposal, Ice Maker, Microwave, Refrigerator
Laundry In Garage
Exterior
Exterior Feature Fence, Lighting, Porch, Patio, Shed, Storm/Security Shutters
Garage Attached
Garage Spaces 2.0
Pool None
Community Features Street Lights, Sidewalks
Waterfront No
View Y/N No
View None
Roof Type Shingle
Porch Open, Patio, Porch
Parking Type Attached, Circular Driveway, Driveway, Garage, Garage Door Opener
Garage Yes
Building
Lot Description < 1/4 Acre
Faces North
Story 1
Sewer Public Sewer
Water Public
Architectural Style Detached, One Story
Structure Type Block,Shingle Siding
Construction Status Effective Year Built
Others
Pets Allowed No Pet Restrictions, Yes
Senior Community No
Tax ID 514116143140
Acceptable Financing Cash, Conventional, VA Loan
Listing Terms Cash, Conventional, VA Loan
Financing Conventional
Pets Description No Pet Restrictions, Yes
Read Less
Want to know what your home might be worth? Contact us for a FREE valuation!

Our team is ready to help you sell your home for the highest possible price ASAP
Bought with Neil Realty Group LLC


