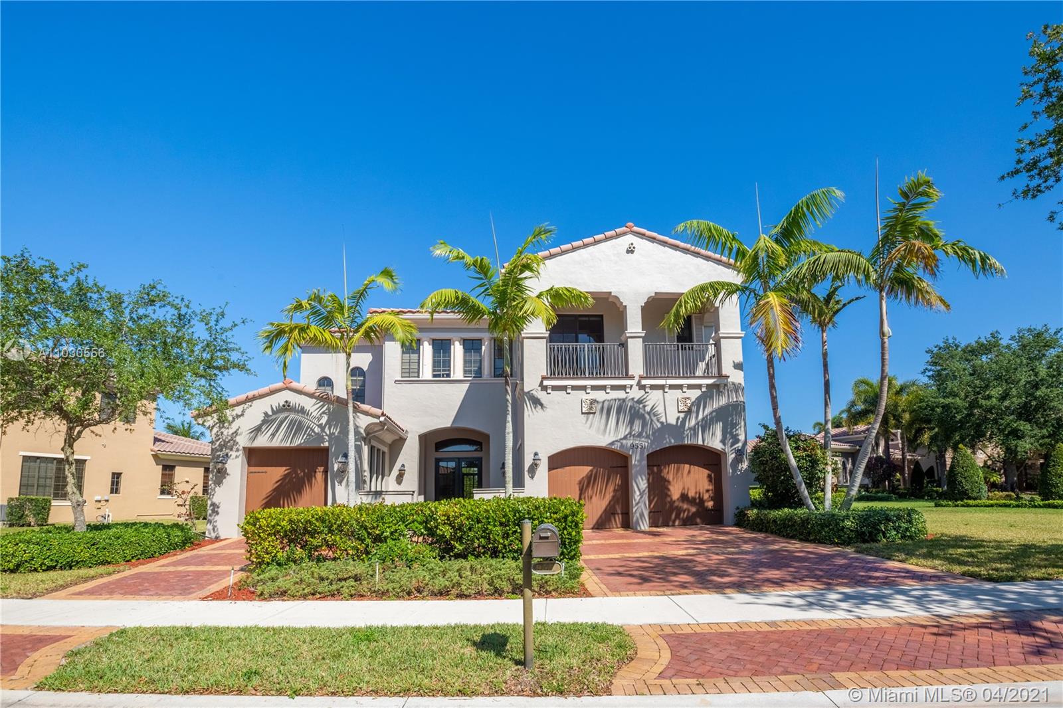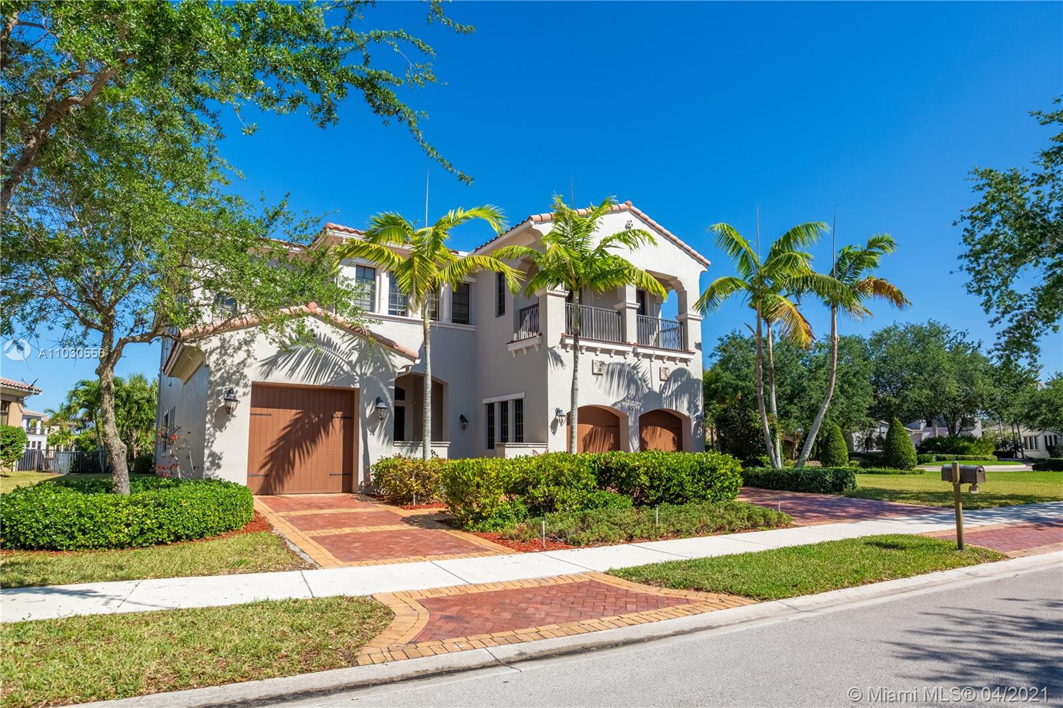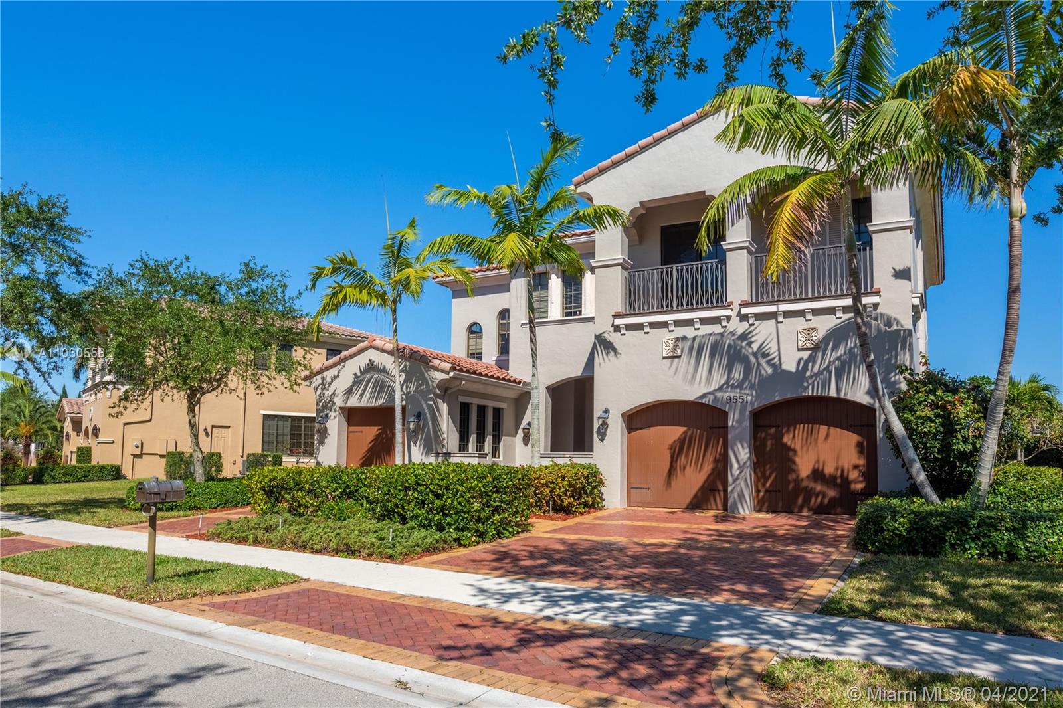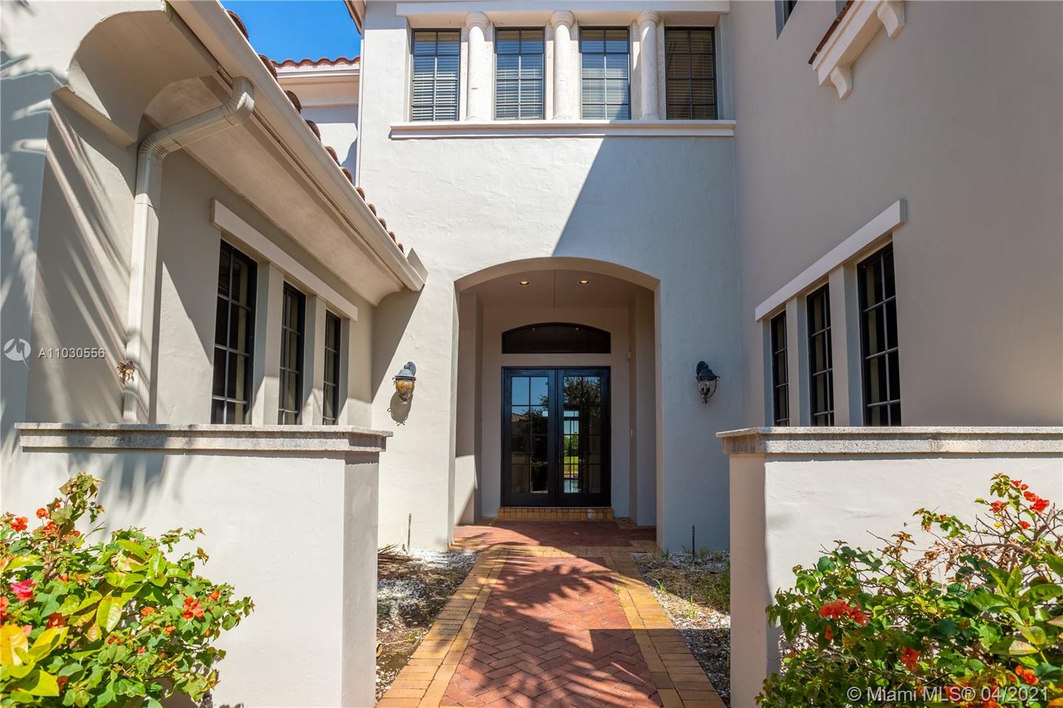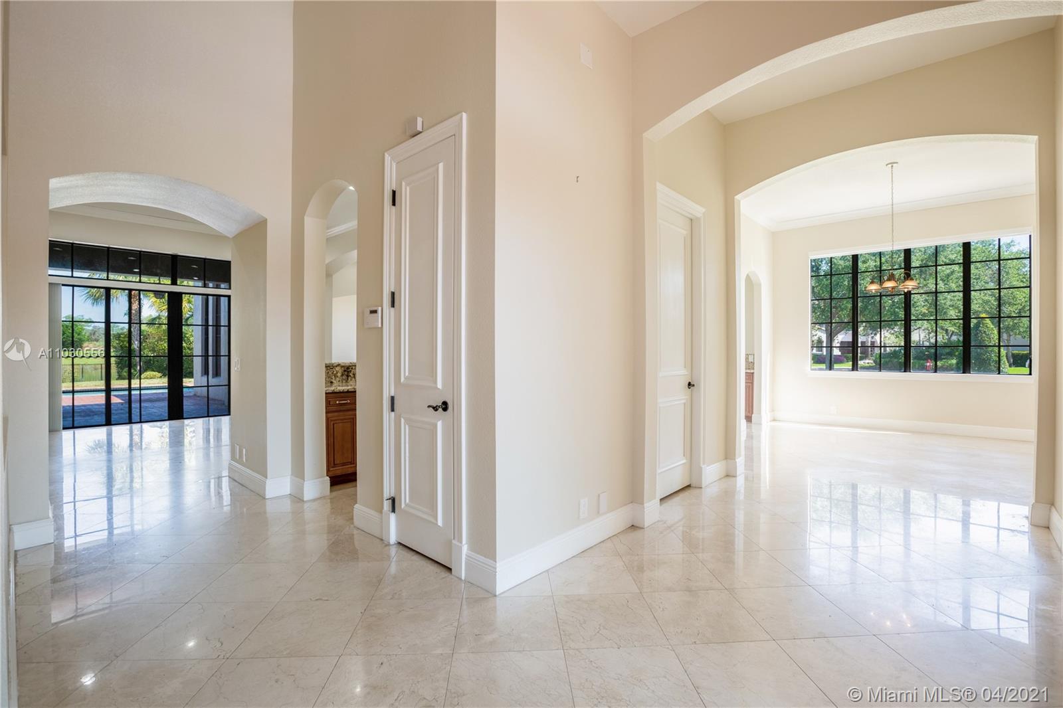$1,095,360
$1,099,990
0.4%For more information regarding the value of a property, please contact us for a free consultation.
9551 Eden Manor Parkland, FL 33076
6 Beds
5 Baths
4,544 SqFt
Key Details
Sold Price $1,095,360
Property Type Single Family Home
Sub Type Single Family Residence
Listing Status Sold
Purchase Type For Sale
Square Footage 4,544 sqft
Price per Sqft $241
Subdivision Parkland Golf And Country
MLS Listing ID A11030556
Sold Date 06/14/21
Style Detached,Two Story
Bedrooms 6
Full Baths 4
Half Baths 1
Construction Status Resale
HOA Fees $325/qua
HOA Y/N Yes
Year Built 2007
Annual Tax Amount $22,986
Tax Year 2020
Contingent 3rd Party Approval
Lot Size 0.383 Acres
Property Description
Spectacular Waterfront 6 Bed/4.5 Bath Home in the Prestigious Parkland Golf and Country Club Community. This Home, the Expanded Granada Model, Features a 3 Car Garage w/ Additional Room for More, Impact Window and Doors, Marble Floors Downstairs, and Wood Floors Upstairs. Large Open Kitchen with Island Seating and Additional Bar Area for Entertaining Family and Friends. Master Bed/Bath Located on the First Floor with Large Walk-In Closets and Huge Master Bath with His/Her Sinks, Whirlpool Tub and Separate Tub. HOA $975 Quarterly w/ $1750 Initial Contribution. Sports Club HOA $409.06 Monthly with $1590 Initial Contribution. HIGHEST AND BEST OFFERS ARE DUE BY 5/12/21 AT 12PM.
Location
State FL
County Broward County
Community Parkland Golf And Country
Area 3614
Direction University Drive to Trails End. Trails End to Old Club Road to Entrance. Proceed to Roundabout Bearing Right, Then Make Your First Right and Head All the Way to Left on Eden Manor. Home to the Left.
Interior
Interior Features Breakfast Bar, Bedroom on Main Level, Dining Area, Separate/Formal Dining Room, Eat-in Kitchen, First Floor Entry, Main Level Master, Bar, Walk-In Closet(s)
Heating Central, Electric
Cooling Central Air, Electric
Flooring Marble, Wood
Appliance Other
Exterior
Exterior Feature Porch
Parking Features Attached
Garage Spaces 3.0
Pool In Ground, Pool
Community Features Golf, Golf Course Community, Home Owners Association, Maintained Community
Waterfront Description Lake Front,Waterfront
View Y/N Yes
View Lake
Roof Type Other
Porch Open, Porch
Garage Yes
Building
Lot Description 1/4 to 1/2 Acre Lot
Faces South
Story 2
Sewer Public Sewer
Water Public
Architectural Style Detached, Two Story
Level or Stories Two
Structure Type Block
Construction Status Resale
Schools
Elementary Schools Heron Heights
Middle Schools Westglades
High Schools Marjory Stoneman Douglas
Others
Pets Allowed No Pet Restrictions, Yes
Senior Community No
Tax ID 474133053210
Acceptable Financing Cash, Conventional
Listing Terms Cash, Conventional
Financing Conventional
Special Listing Condition Real Estate Owned
Pets Allowed No Pet Restrictions, Yes
Read Less
Want to know what your home might be worth? Contact us for a FREE valuation!

Our team is ready to help you sell your home for the highest possible price ASAP
Bought with Julies Realty, LLC

