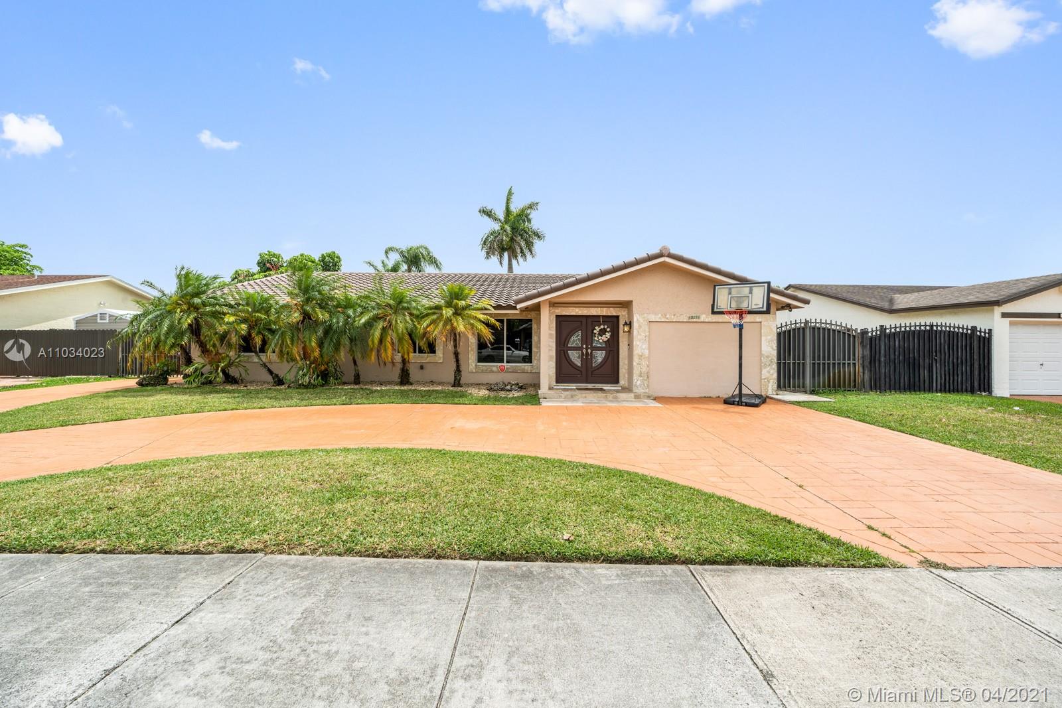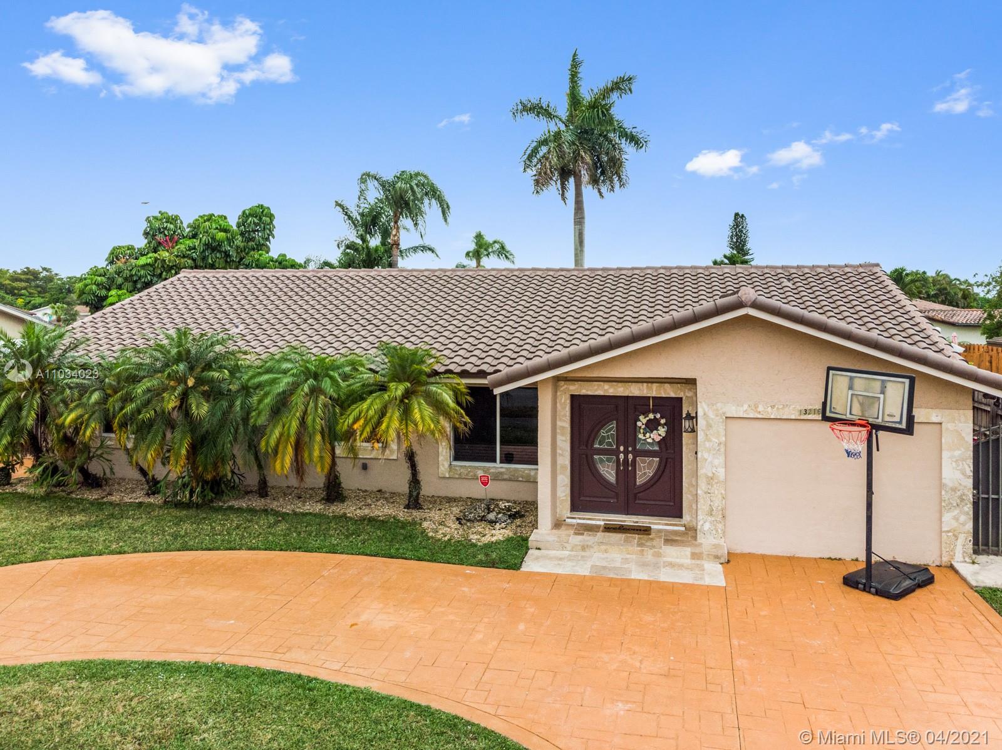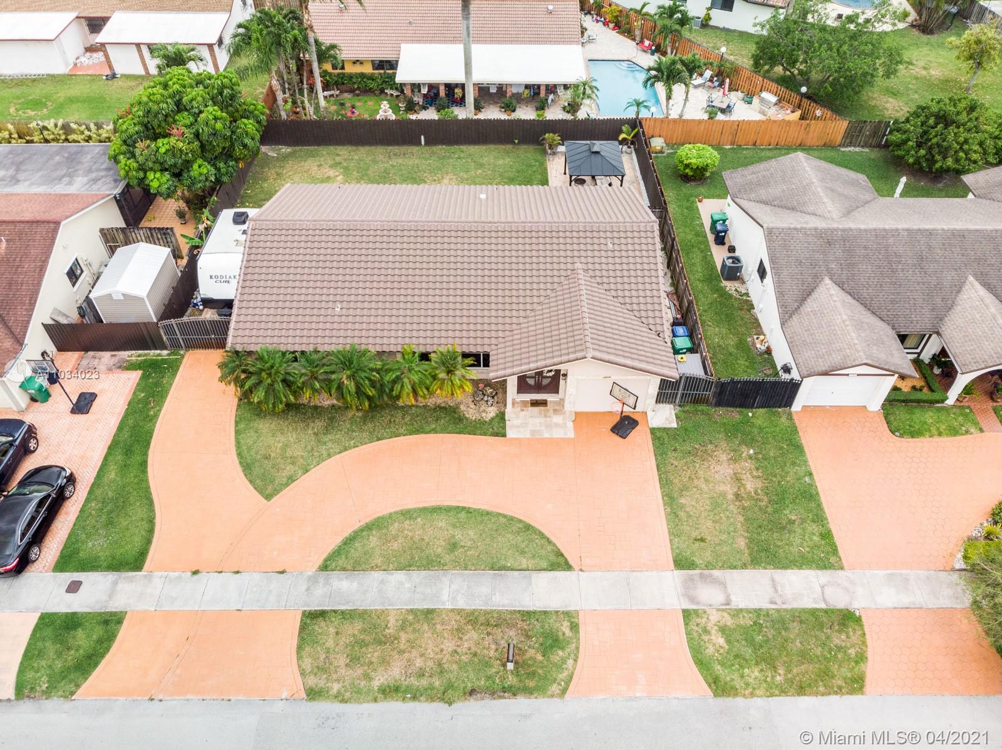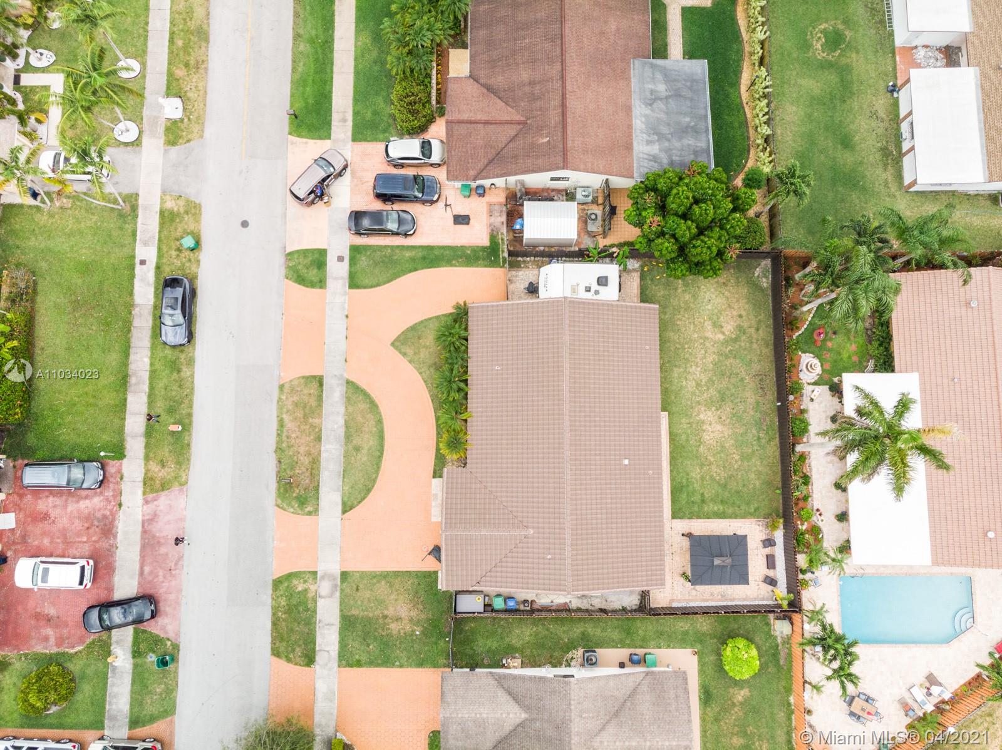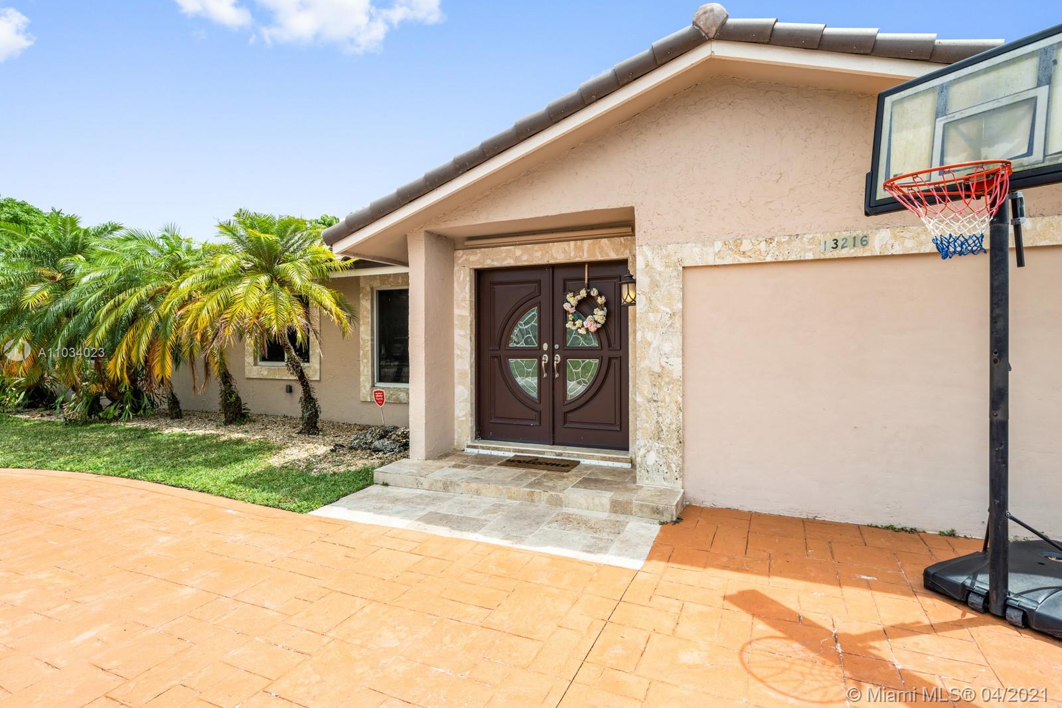$550,000
$515,000
6.8%For more information regarding the value of a property, please contact us for a free consultation.
13216 SW 44th Ln Miami, FL 33175
4 Beds
2 Baths
2,212 SqFt
Key Details
Sold Price $550,000
Property Type Single Family Home
Sub Type Single Family Residence
Listing Status Sold
Purchase Type For Sale
Square Footage 2,212 sqft
Price per Sqft $248
Subdivision San Sebastian Unit No 5
MLS Listing ID A11034023
Sold Date 06/23/21
Style Detached,One Story
Bedrooms 4
Full Baths 2
Construction Status Resale
HOA Y/N No
Year Built 1979
Annual Tax Amount $4,246
Tax Year 2020
Contingent Pending Inspections
Lot Size 8,000 Sqft
Property Description
**NO MORE SHOWINGS ON THIS HOME UNTIL NEXT WEEK OF 5/3/21**Impeccable, Bright & Spacious 1-Story 4/2 Beauty very centrally located close to everything! Upgrades Galore!! Features Impact Windows, Updated bathrooms w/ Wooden Cabinetry + Granite/Quartz, Almost Brand New Roof (2019), Fairly new AC Unit (2015), Gorgeous Chef's Kitchen with Quartz Countertops, SS Appliances & White Cabinets overlooking Family room with access to huge Backyard!! Home fully tiled throughout. Extra Office Room and/or Den (could be 5th room). Garage Converted. Master Suite features dual sinks and shower/tub combination plus large walk-in closet. Backyard big enough for pool and/or RV as pictured. Plenty of entertaining room. Pergola included in sale a bonus!! No HOA a huge plus!! Much more. Call LA for more info.
Location
State FL
County Miami-dade County
Community San Sebastian Unit No 5
Area 49
Interior
Interior Features Dining Area, Separate/Formal Dining Room, Eat-in Kitchen, First Floor Entry, Kitchen Island, Kitchen/Dining Combo, Main Level Master, Pantry, Walk-In Closet(s)
Heating Central
Cooling Central Air
Flooring Tile
Furnishings Unfurnished
Window Features Blinds,Impact Glass
Appliance Dryer, Dishwasher, Electric Range, Disposal, Refrigerator, Washer
Exterior
Exterior Feature Fence, Lighting, Room For Pool, Storm/Security Shutters
Pool None
Waterfront No
View Garden, Other
Roof Type Spanish Tile
Parking Type Circular Driveway, Driveway, Other
Garage No
Building
Lot Description < 1/4 Acre
Faces South
Story 1
Sewer Public Sewer
Water Other
Architectural Style Detached, One Story
Structure Type Block
Construction Status Resale
Others
Pets Allowed No Pet Restrictions, Yes
Senior Community No
Tax ID 30-49-23-032-0610
Security Features Smoke Detector(s)
Acceptable Financing Cash, Conventional, FHA
Listing Terms Cash, Conventional, FHA
Financing Conventional
Special Listing Condition Listed As-Is
Pets Description No Pet Restrictions, Yes
Read Less
Want to know what your home might be worth? Contact us for a FREE valuation!

Our team is ready to help you sell your home for the highest possible price ASAP
Bought with Florida New Dream Corp.


