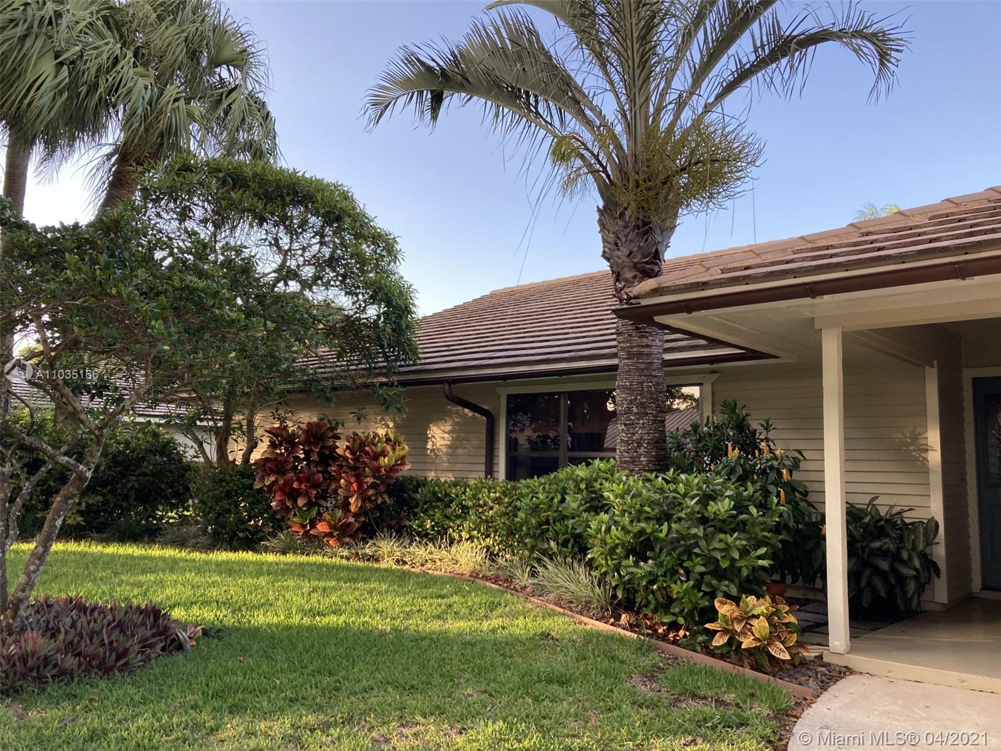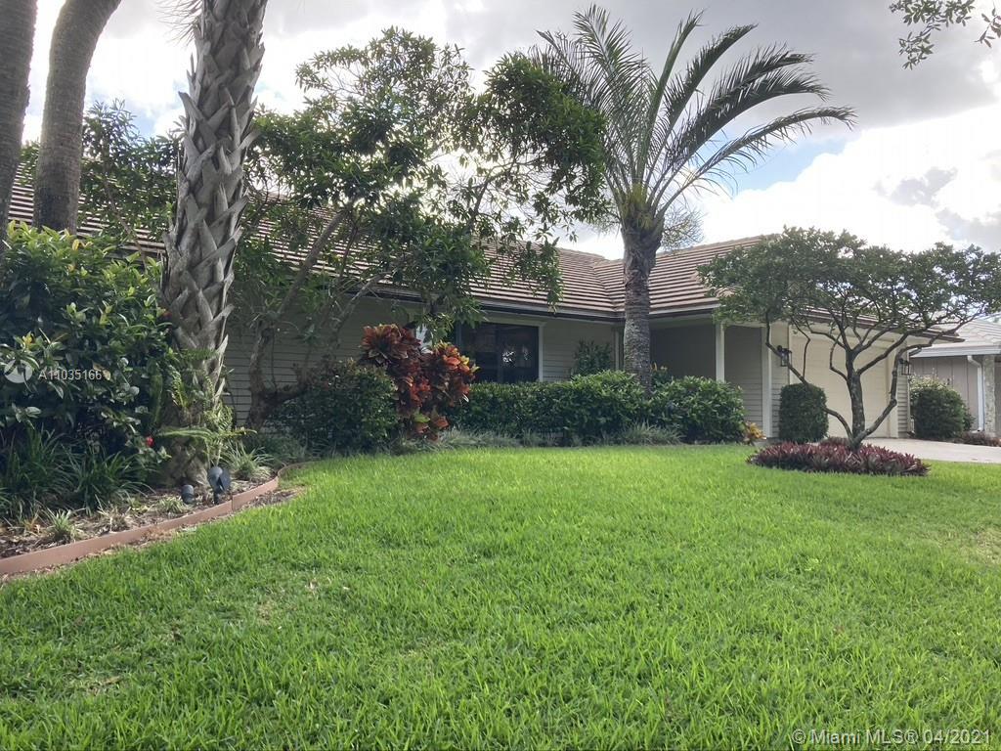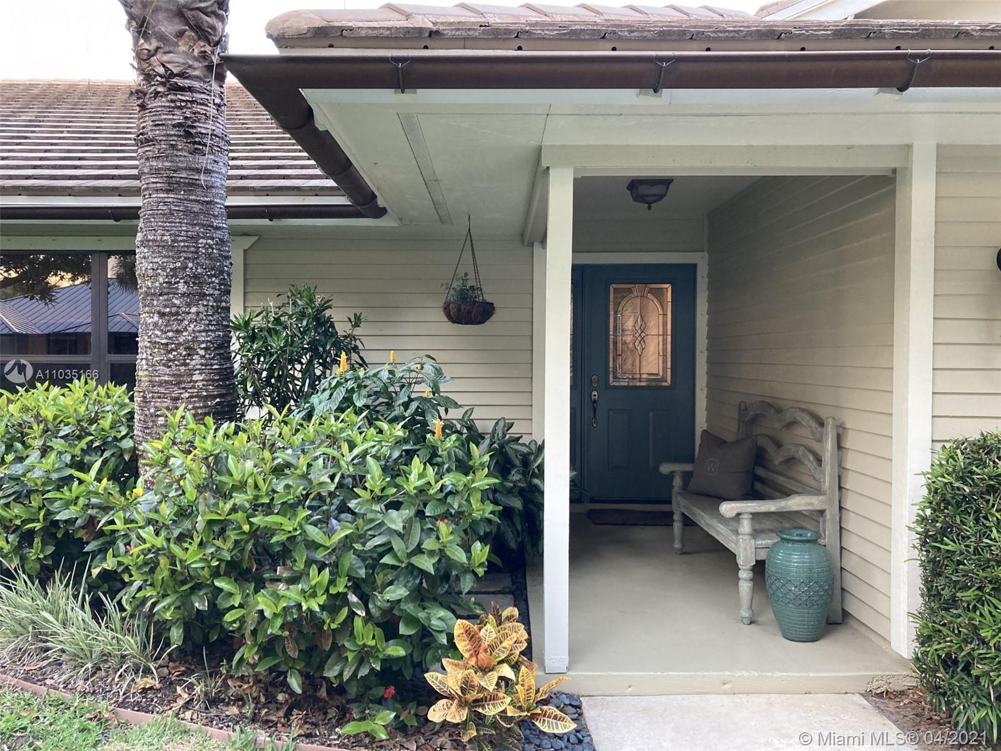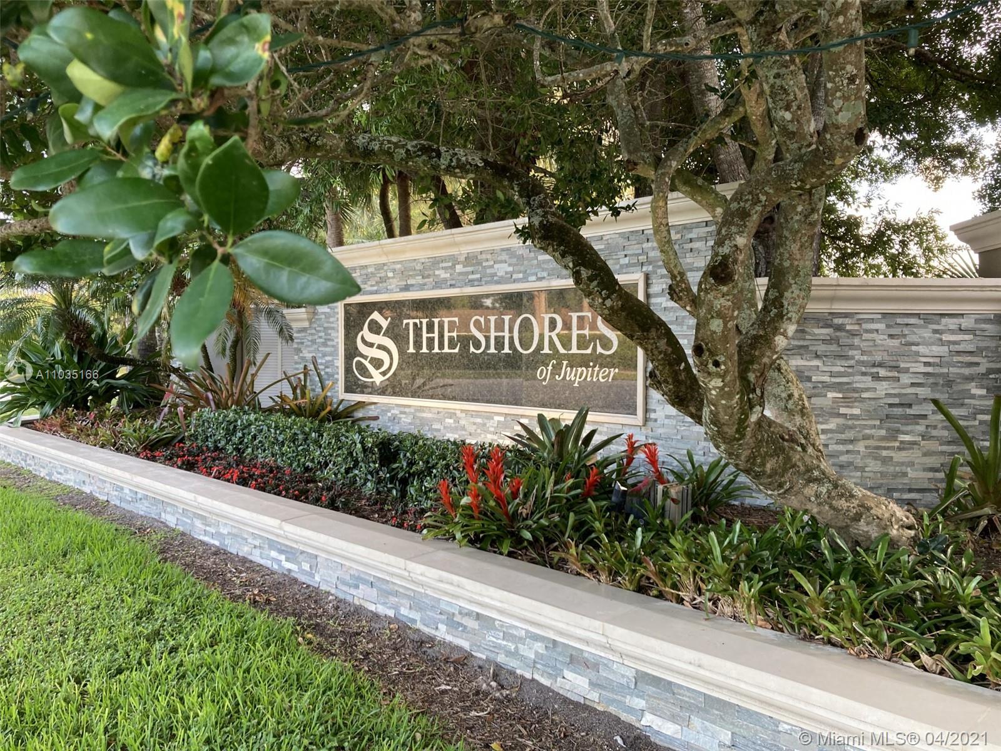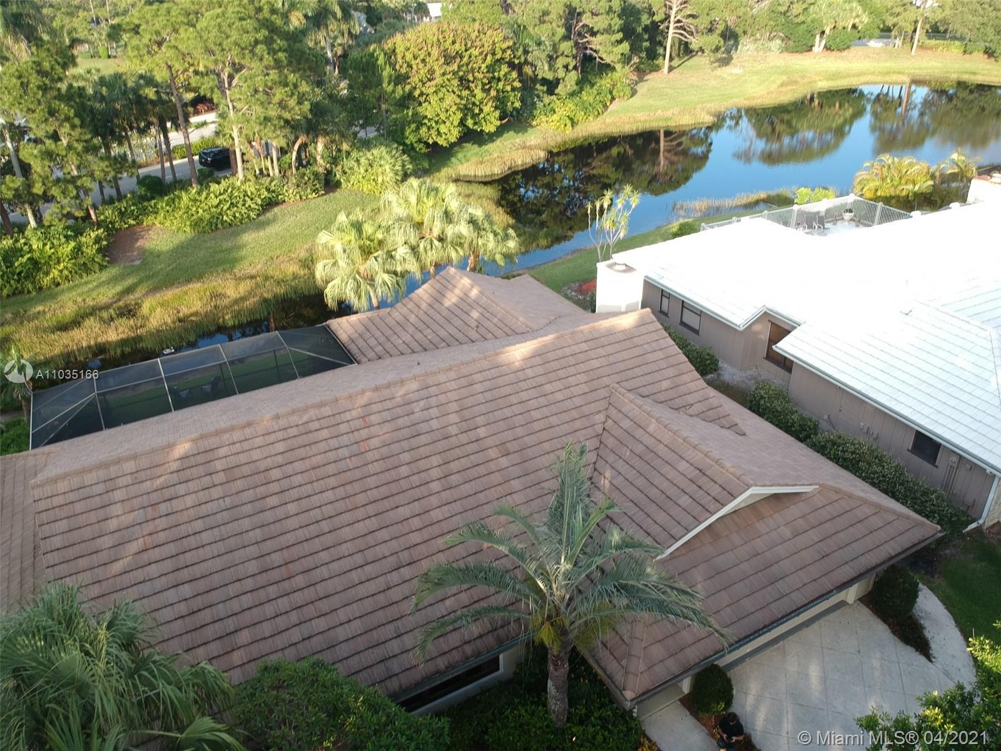$699,900
$699,900
For more information regarding the value of a property, please contact us for a free consultation.
18402 Lake Bend Dr Jupiter, FL 33458
3 Beds
3 Baths
2,116 SqFt
Key Details
Sold Price $699,900
Property Type Single Family Home
Sub Type Single Family Residence
Listing Status Sold
Purchase Type For Sale
Square Footage 2,116 sqft
Price per Sqft $330
Subdivision Shores 1
MLS Listing ID A11035166
Sold Date 06/29/21
Style Detached,One Story
Bedrooms 3
Full Baths 2
Half Baths 1
Construction Status New Construction
HOA Fees $68/qua
HOA Y/N Yes
Year Built 1987
Annual Tax Amount $5,592
Tax Year 2020
Contingent No Contingencies
Lot Size 8,400 Sqft
Property Description
Classic 3 BR, 2.5 Bath, lakefront, pool home on a heavily tree-lined street in the family-oriented, highly desired neighborhood of The Shores. Kitchen has new dishwasher, stove, and microwave (2021). Located near neighborhood entrance on a lake. It has a split floor plan with 2 separate interior living and dining areas, as well as a large screened-in patio and pool for year-round outdoor living. Cathedral ceiling and limestone fireplace. Neutral paint colors, tile and carpet floors. All three bedrooms have walk-in closets. Recently installed garage door is hurricane-rated. Freshly painted epoxy pool deck and new decorative pool tile. Newer exterior paint (2019) and both of the split AC units. New plumbing in entire house and renovated master bath (Jan. 2020). Available for move-in July 1.
Location
State FL
County Palm Beach County
Community Shores 1
Area 5070
Interior
Interior Features Bedroom on Main Level, Breakfast Area, First Floor Entry, Fireplace, Living/Dining Room, Main Level Master, Pantry, Vaulted Ceiling(s), Walk-In Closet(s)
Heating Electric
Cooling Central Air, Ceiling Fan(s), Electric, Zoned
Flooring Carpet, Tile
Furnishings Unfurnished
Fireplace Yes
Appliance Dryer, Dishwasher, Electric Range, Electric Water Heater, Disposal, Microwave, Refrigerator, Self Cleaning Oven, Washer
Exterior
Exterior Feature Enclosed Porch, Lighting, Patio, Storm/Security Shutters
Garage Spaces 2.0
Pool In Ground, Pool
Community Features Home Owners Association, Park, Street Lights, Sidewalks
Utilities Available Cable Available
Waterfront No
View Y/N Yes
View Lake
Roof Type Flat,Tile
Porch Patio, Porch, Screened
Parking Type Driveway, Garage Door Opener
Garage Yes
Building
Lot Description < 1/4 Acre
Faces West
Story 1
Sewer Public Sewer
Water Public
Architectural Style Detached, One Story
Structure Type Frame
Construction Status New Construction
Schools
Elementary Schools Limestone Creek
Middle Schools Jupiter
High Schools Jupiter
Others
Pets Allowed Size Limit, Yes
Senior Community No
Tax ID 30424034080000020
Security Features Smoke Detector(s)
Acceptable Financing Cash, Conventional
Listing Terms Cash, Conventional
Financing Conventional
Pets Description Size Limit, Yes
Read Less
Want to know what your home might be worth? Contact us for a FREE valuation!

Our team is ready to help you sell your home for the highest possible price ASAP
Bought with Echo Fine Properties


