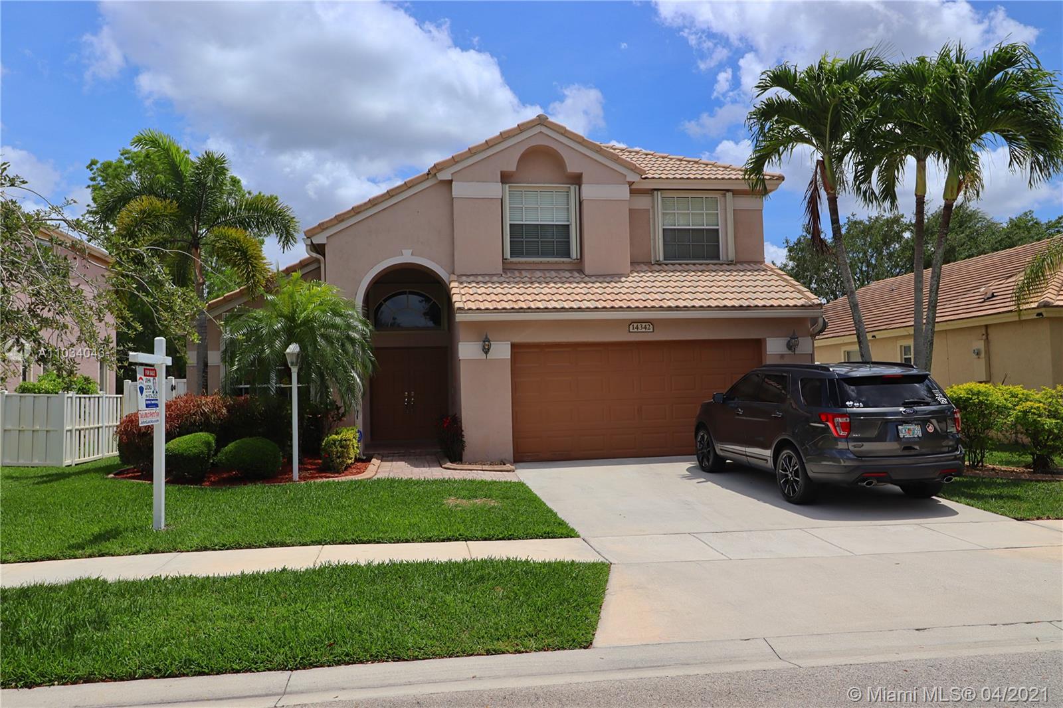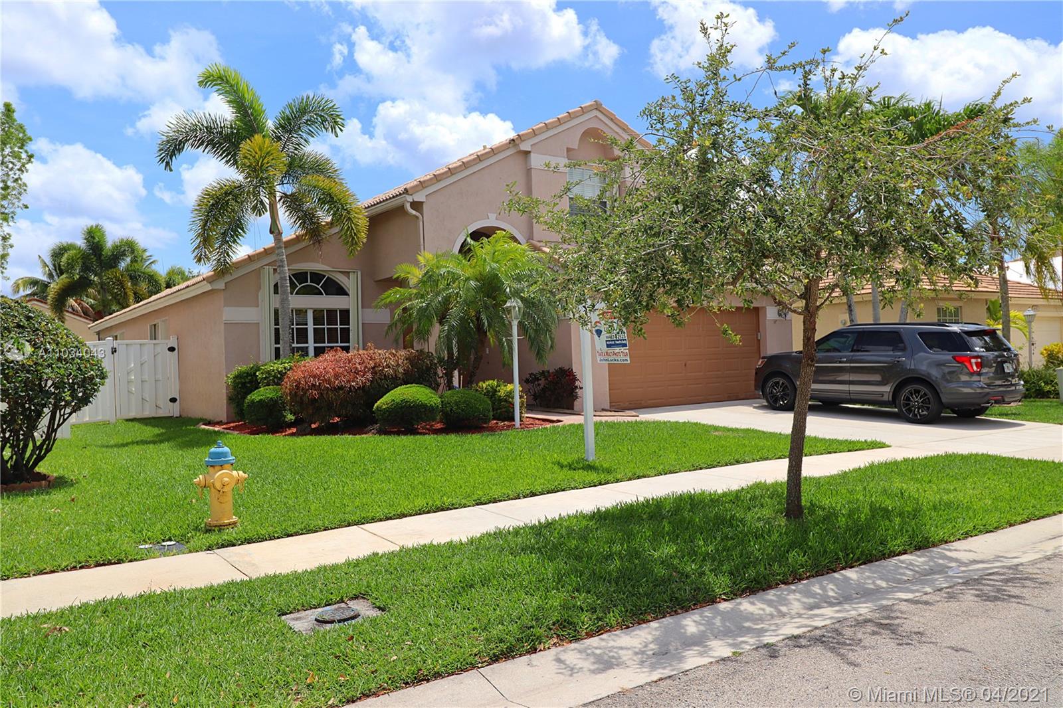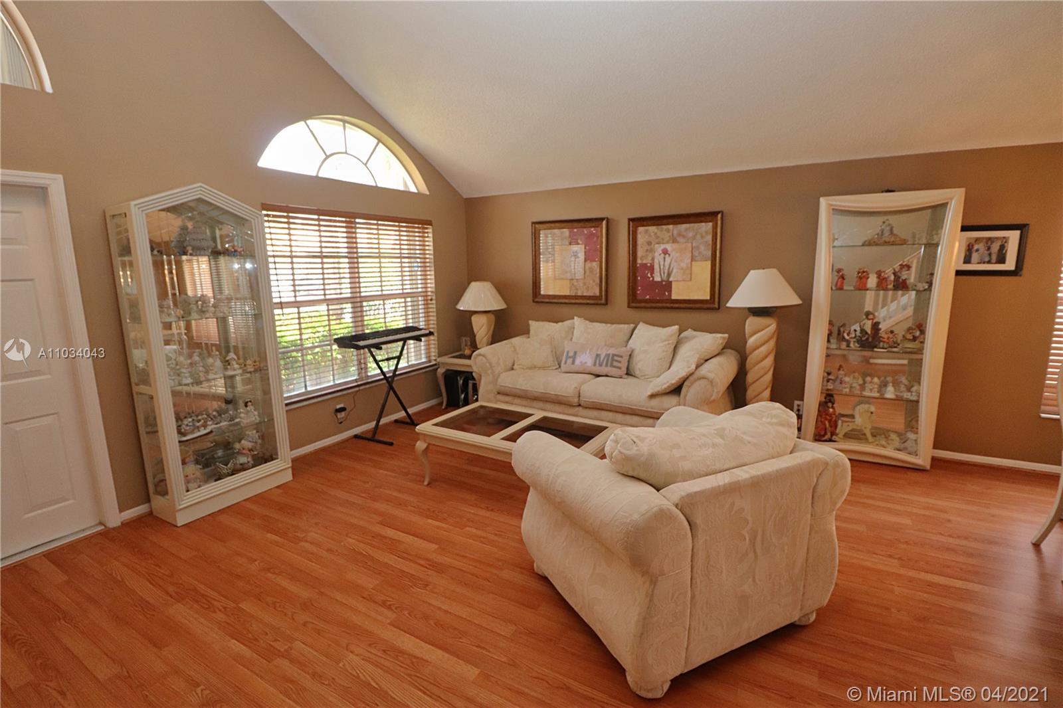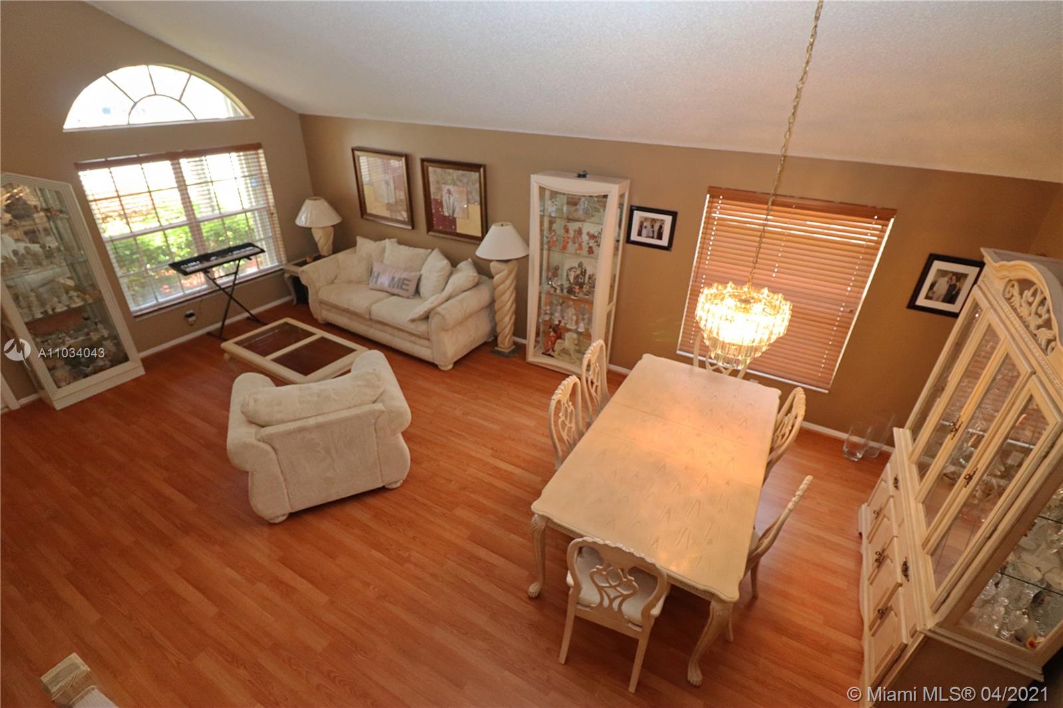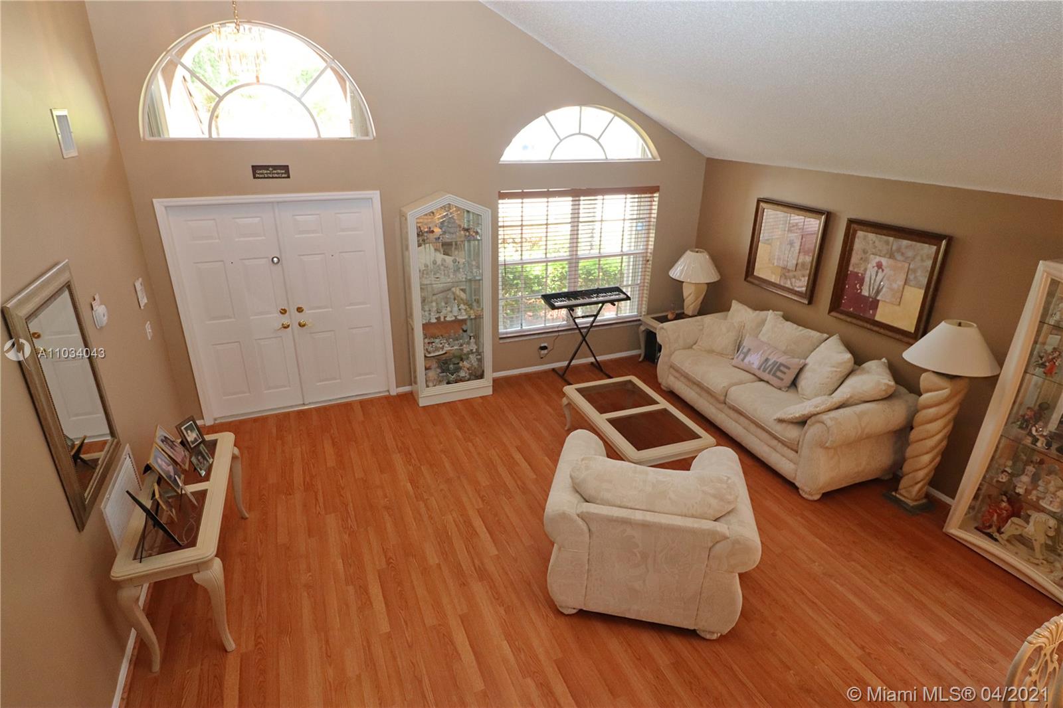$550,000
$529,900
3.8%For more information regarding the value of a property, please contact us for a free consultation.
14342 NW 14th Ct Pembroke Pines, FL 33028
4 Beds
3 Baths
2,339 SqFt
Key Details
Sold Price $550,000
Property Type Single Family Home
Sub Type Single Family Residence
Listing Status Sold
Purchase Type For Sale
Square Footage 2,339 sqft
Price per Sqft $235
Subdivision Pembroke Falls Ph 6
MLS Listing ID A11034043
Sold Date 07/02/21
Style Detached,Two Story
Bedrooms 4
Full Baths 2
Half Baths 1
Construction Status Resale
HOA Fees $286/mo
HOA Y/N Yes
Year Built 2000
Annual Tax Amount $3,855
Tax Year 2020
Contingent Pending Inspections
Lot Size 6,396 Sqft
Property Description
Pembroke Falls Best Buy, Spacious home with good room sizes, Master on lower level, Open kitchen and family room areas, Stainless steel kitchen appliances, Wood laminate floors on both levels, AC replaced 2018, Accordion shutters, Transfer switch for generator, Natural gas hoop-up for BBQ, Extended 560 sf screen paver patio, Fenced yard, Natural gas equipped homes, Gated community, State of the art recreation center, Pool, Tennis & basketball courts, Includes cable, High-speed internet & More
Location
State FL
County Broward County
Community Pembroke Falls Ph 6
Area 3180
Direction Enter community through main entrance off Sheridan St onto Pembroke Falls Blvd, West on Taft St, Follow curve south into NW 142 Ave, West on NW 15 St, (Pelican Point entrance), South on NW 143 Ave, West on NW 14 Ct
Interior
Interior Features Breakfast Bar, Bedroom on Main Level, Breakfast Area, First Floor Entry, Living/Dining Room, Main Level Master, Pantry, Vaulted Ceiling(s)
Heating Central
Cooling Central Air, Ceiling Fan(s)
Flooring Carpet, Wood
Window Features Blinds
Appliance Some Gas Appliances, Dryer, Dishwasher, Disposal, Gas Range, Gas Water Heater, Ice Maker, Microwave, Refrigerator, Washer
Exterior
Exterior Feature Enclosed Porch, Patio, Shed, Storm/Security Shutters
Garage Attached
Garage Spaces 2.0
Pool None, Community
Community Features Clubhouse, Fitness, Gated, Home Owners Association, Pool, Tennis Court(s)
Utilities Available Cable Available
Waterfront No
View Garden
Roof Type Spanish Tile
Porch Patio, Porch, Screened
Parking Type Attached, Covered, Driveway, Garage, Garage Door Opener
Garage Yes
Building
Lot Description Sprinklers Automatic, < 1/4 Acre
Faces North
Story 2
Sewer Public Sewer
Water Public
Architectural Style Detached, Two Story
Level or Stories Two
Additional Building Shed(s)
Structure Type Block
Construction Status Resale
Schools
Elementary Schools Lakeside
Middle Schools Young; Walter C
High Schools Flanagan;Charls
Others
HOA Fee Include Common Areas,Maintenance Structure,Recreation Facilities
Senior Community No
Tax ID 514010062420
Security Features Security System Owned,Security Gate,Gated Community,Smoke Detector(s)
Acceptable Financing Cash, Conventional
Listing Terms Cash, Conventional
Financing VA
Special Listing Condition Listed As-Is
Read Less
Want to know what your home might be worth? Contact us for a FREE valuation!

Our team is ready to help you sell your home for the highest possible price ASAP
Bought with McDonald Realty, Inc


