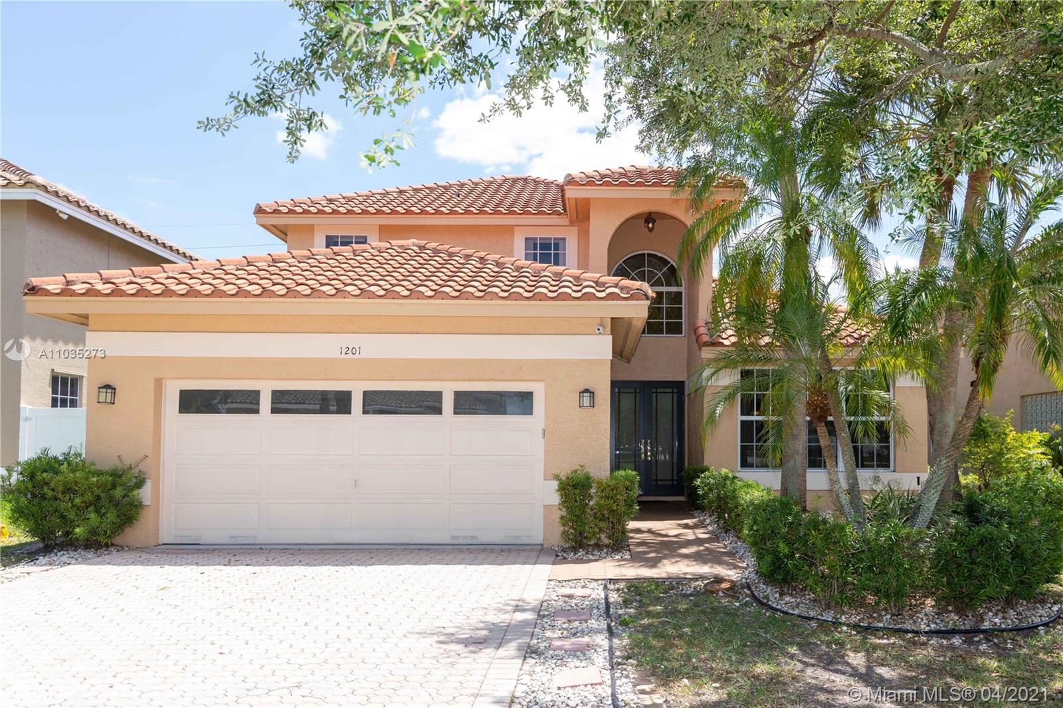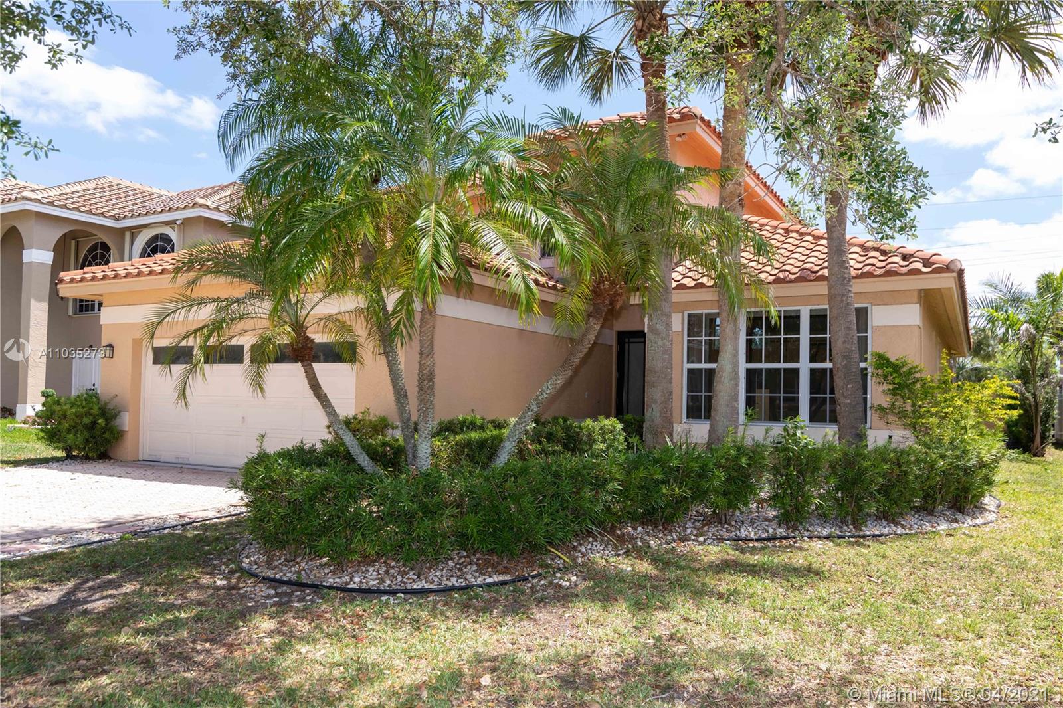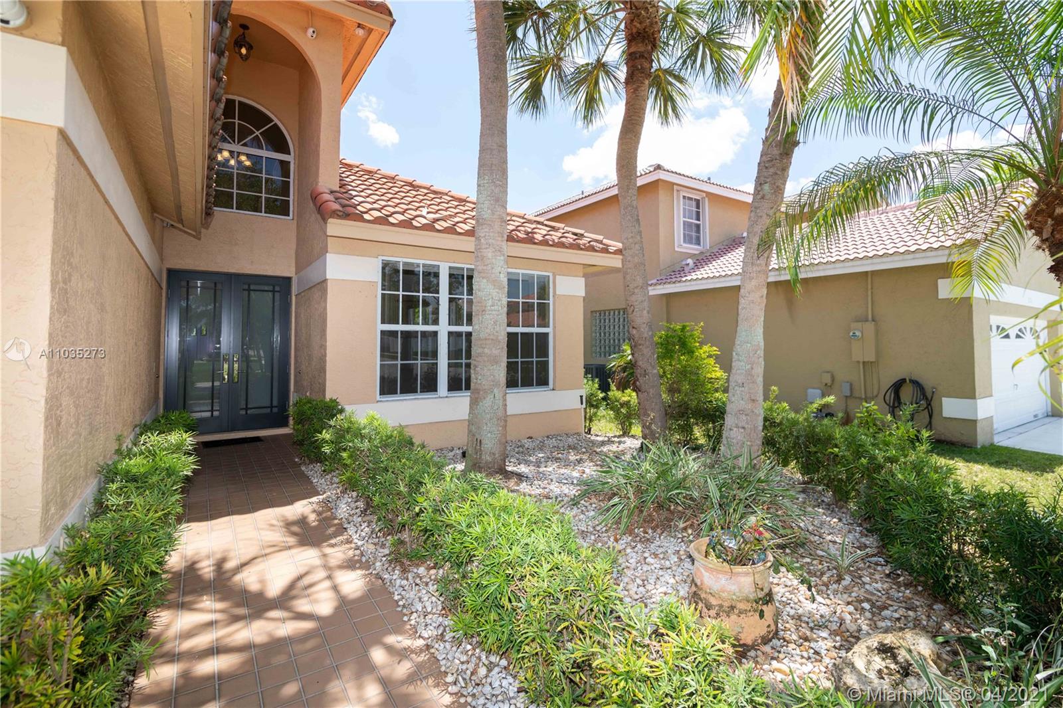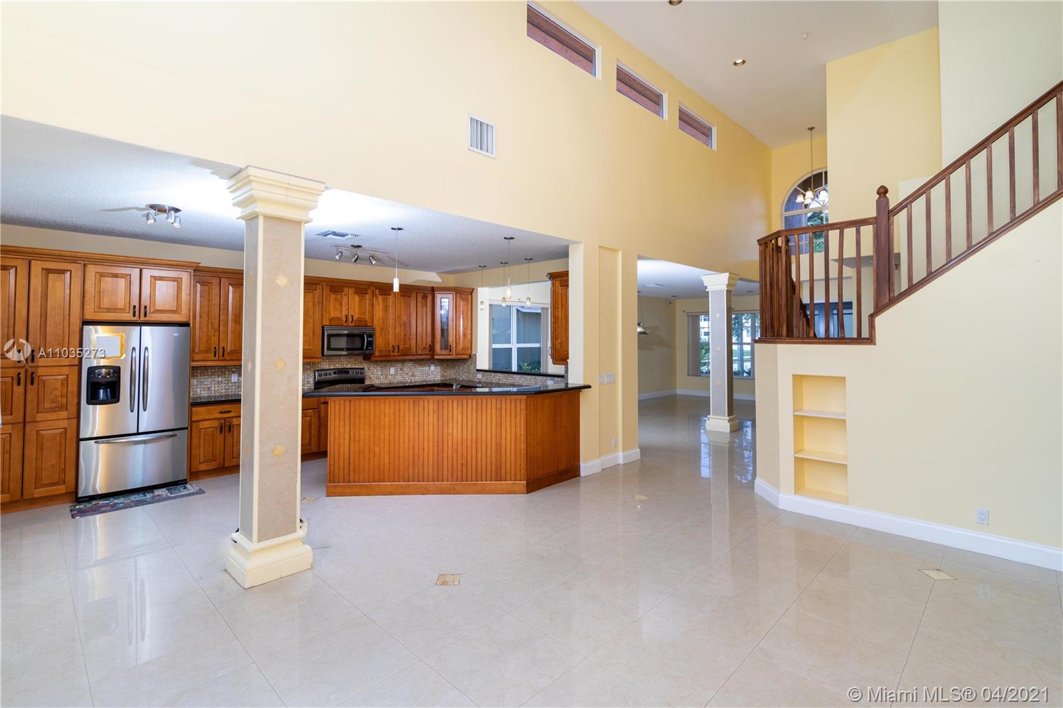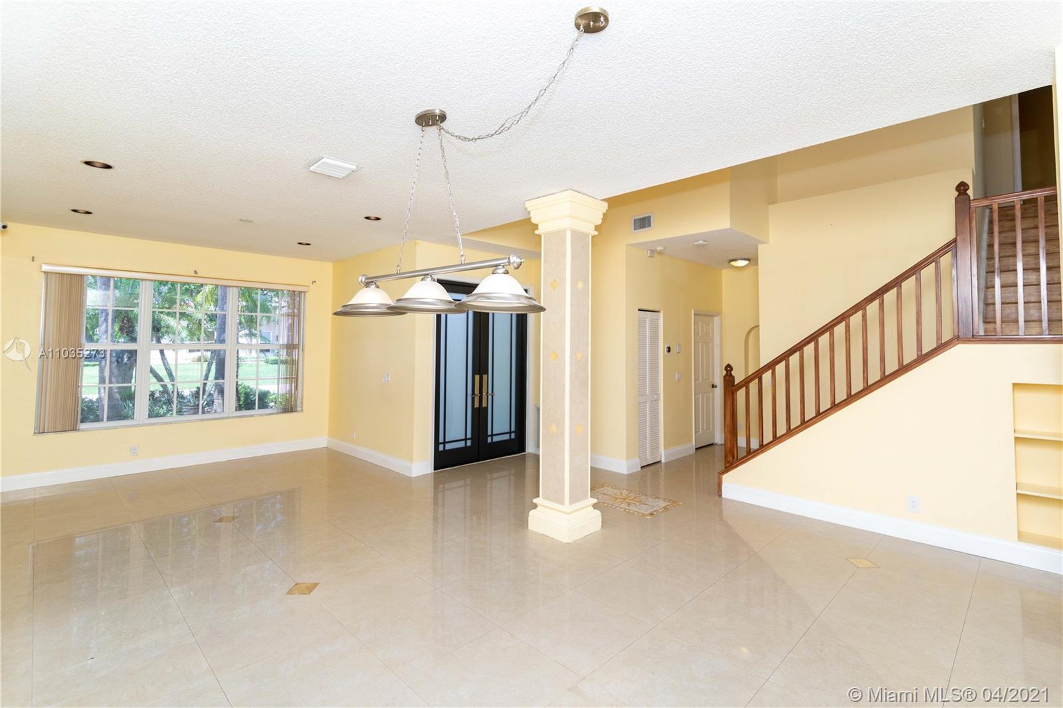$517,000
$495,000
4.4%For more information regarding the value of a property, please contact us for a free consultation.
1201 NW 184th Ter Pembroke Pines, FL 33029
4 Beds
3 Baths
2,197 SqFt
Key Details
Sold Price $517,000
Property Type Single Family Home
Sub Type Single Family Residence
Listing Status Sold
Purchase Type For Sale
Square Footage 2,197 sqft
Price per Sqft $235
Subdivision Chapel Lake Estates
MLS Listing ID A11035273
Sold Date 07/06/21
Style Two Story
Bedrooms 4
Full Baths 2
Half Baths 1
Construction Status Resale
HOA Fees $118/qua
HOA Y/N Yes
Year Built 1995
Annual Tax Amount $6,995
Tax Year 2020
Contingent Pending Inspections
Lot Size 5,500 Sqft
Property Description
PEACEFUL AND HAPPY NEIGHBORHOOD WITH A-RATED SCHOOL ACROSS THE BOARD AT YOUR FINGERTIPS! You will be greeted by a 2014 ROOF, COMPLETE impact windows, and a BRAND NEW beautiful IMPACT front door! // Walk in to observe high ceilings and a large open space. // Ceramic marble-like tiles throughout family living space with mosaic details at entrance. Bamboo wood floors upstairs and laminate wood floor in master. // Kitchen has sleek black GRANITE countertops with tiled backsplash and wood cabinets. // Half bath is remodeled and upstairs bathroom has a BRAND NEW double-sink vanity installed April 2021. // 2017 A/C system with Nest Thermostat and SHINY NEW DUCTS installed Nov 2020. // SECURITY CAMERAS included with complete DVR system. // Backyard is a blank canvas ready for your outdoor oasis!
Location
State FL
County Broward County
Community Chapel Lake Estates
Area 3980
Direction From I-75 take Pines Blvd west. Turn right onto NW 186th avenue and follow to Chapel Lake Estates entrance. Make a right into neighborhood, first left at lake, first right, first right again and follow road until you reach 1201 on the left.
Interior
Interior Features Bedroom on Main Level, Breakfast Area, Closet Cabinetry, Eat-in Kitchen, First Floor Entry, Garden Tub/Roman Tub, Living/Dining Room, Main Level Master, Walk-In Closet(s)
Heating Central
Cooling Central Air, Ceiling Fan(s)
Flooring Ceramic Tile, Wood
Furnishings Unfurnished
Window Features Impact Glass
Appliance Dryer, Dishwasher, Electric Range, Disposal, Microwave, Other, Refrigerator, Washer
Exterior
Exterior Feature Security/High Impact Doors, Lighting, Patio, Room For Pool
Garage Spaces 2.0
Pool None, Community
Community Features Clubhouse, Other, Park, Pool
Waterfront No
View Garden
Roof Type Barrel,Spanish Tile
Porch Patio
Parking Type Driveway, Garage Door Opener
Garage Yes
Building
Lot Description Sprinklers Automatic, < 1/4 Acre
Faces West
Story 2
Sewer Public Sewer
Water Public
Architectural Style Two Story
Level or Stories Two
Structure Type Block
Construction Status Resale
Schools
Elementary Schools Chapel Trail
Middle Schools Silver Trail
High Schools West Broward
Others
Pets Allowed Conditional, Yes
Senior Community No
Tax ID 513913061510
Acceptable Financing Cash, Conventional, FHA, VA Loan
Listing Terms Cash, Conventional, FHA, VA Loan
Financing Conventional
Special Listing Condition Listed As-Is
Pets Description Conditional, Yes
Read Less
Want to know what your home might be worth? Contact us for a FREE valuation!

Our team is ready to help you sell your home for the highest possible price ASAP
Bought with United Realty Group Inc


