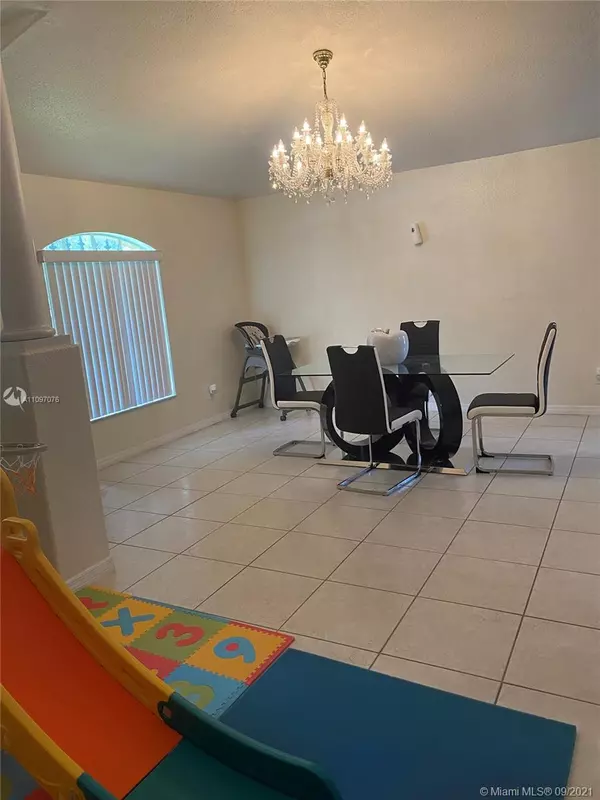$420,000
$425,000
1.2%For more information regarding the value of a property, please contact us for a free consultation.
502 W Sitka St Tampa, FL 33604
3 Beds
2 Baths
2,425 SqFt
Key Details
Sold Price $420,000
Property Type Single Family Home
Sub Type Single Family Residence
Listing Status Sold
Purchase Type For Sale
Square Footage 2,425 sqft
Price per Sqft $173
Subdivision Park Estates
MLS Listing ID A11097076
Sold Date 01/21/22
Style One Story
Bedrooms 3
Full Baths 2
Construction Status Resale
HOA Y/N No
Year Built 2002
Annual Tax Amount $4,200
Tax Year 2021
Contingent Pending Inspections
Lot Size 6,534 Sqft
Property Description
Welcome Home, This is the the one you've been waiting for! This 3 bedroom, 2 Full bath home offers functional living space. Right inside walking into the home your immediately drawn into a kitchen/great room combo. The open floor plan is flooded with natural light and perfect for entertaining. The kitchen offers a large flat island, granite countertops and stainless appliances. The sliding doors in the Florida room lead out to a beautiful deck that overlooks the pool and jacuzzi. There's also a large storage shed that stays with the property to store your toys or turn into a work shop or playhouse. Located 10 mins from Downtown Tampa, 15 mins to Tampa airport and mere minutes away from the some of Seminole heights best restaurants and bars, and 5 mins from the amazing Bush Gardens Park.
Location
State FL
County Hillsborough County
Community Park Estates
Area 5940 Florida Other
Interior
Interior Features Dining Area, Separate/Formal Dining Room, First Floor Entry, Kitchen/Dining Combo, Living/Dining Room, Main Level Master
Heating Central
Cooling Central Air
Flooring Tile
Furnishings Unfurnished
Window Features Blinds
Appliance Dryer, Electric Range, Electric Water Heater, Disposal, Microwave, Washer
Laundry Washer Hookup, Dryer Hookup
Exterior
Exterior Feature Enclosed Porch, Fence, Porch, Patio, Shed
Parking Features Attached
Garage Spaces 2.0
Pool Above Ground, Pool
Utilities Available Cable Available
View Y/N No
View None
Roof Type Shingle
Porch Open, Patio, Porch, Screened
Garage Yes
Building
Lot Description < 1/4 Acre
Faces North
Story 1
Sewer Public Sewer
Water Other
Architectural Style One Story
Additional Building Shed(s)
Structure Type Block
Construction Status Resale
Others
Pets Allowed No Pet Restrictions, Yes
Senior Community No
Tax ID 1008240000
Acceptable Financing Cash, Conventional, Lease Option, Lease Purchase, Owner May Carry
Listing Terms Cash, Conventional, Lease Option, Lease Purchase, Owner May Carry
Financing Conventional
Pets Allowed No Pet Restrictions, Yes
Read Less
Want to know what your home might be worth? Contact us for a FREE valuation!

Our team is ready to help you sell your home for the highest possible price ASAP
Bought with MAR NON MLS MEMBER






