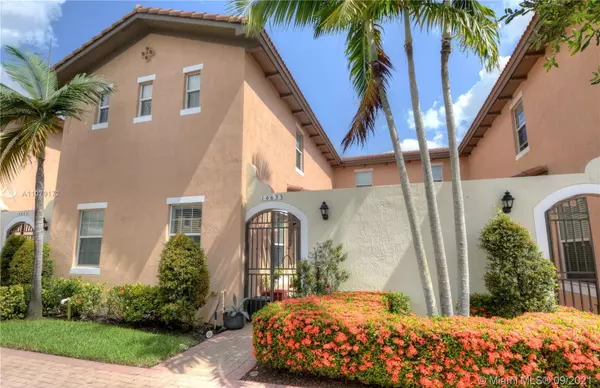$460,000
$469,900
2.1%For more information regarding the value of a property, please contact us for a free consultation.
14633 SW 13th St #14633 Pembroke Pines, FL 33027
3 Beds
3 Baths
2,300 SqFt
Key Details
Sold Price $460,000
Property Type Townhouse
Sub Type Townhouse
Listing Status Sold
Purchase Type For Sale
Square Footage 2,300 sqft
Price per Sqft $200
Subdivision Meadow Pines
MLS Listing ID A11079172
Sold Date 10/12/21
Style Other
Bedrooms 3
Full Baths 3
Construction Status Resale
HOA Fees $285/mo
HOA Y/N Yes
Year Built 2013
Annual Tax Amount $7,126
Tax Year 2020
Contingent Close of Other Property
Property Description
Fabulous 3 Bed 3 Full Bath with 2 car garage and 2 Italian motif patios. This incredible Townhome is fully upgraded. The kitchen has stainless steel appliances and an added butler's pantry to more than double the original cabinet and pantry space. The baths are upgraded with seamless glass doors in the sowers and completely retiled. Downstairs flooring has upgraded large tiles and the stairs and 2nd floor is high grade laminate flooring. All windows and doors are Hurricane Impact allowing for maximum insurance wind mitigation discount. Both the large front patio and smaller rear patio allow for a multitude of year round activities including Bar-B-Cue, entertaining, and gardening. The dining room lighting fixture is the only item the owners is removing.
Location
State FL
County Broward County
Community Meadow Pines
Area 3980
Direction Just off of Pines Blvd. behind the Whole Foods Shopping Center.
Interior
Interior Features Bedroom on Main Level, French Door(s)/Atrium Door(s), First Floor Entry, Upper Level Master, Walk-In Closet(s)
Heating Electric
Cooling Ceiling Fan(s), Electric
Flooring Tile, Wood
Window Features Blinds
Appliance Dryer, Dishwasher, Electric Range, Electric Water Heater, Disposal, Microwave, Refrigerator, Washer
Exterior
Exterior Feature Courtyard, Security/High Impact Doors
Garage Spaces 2.0
Pool Association
Amenities Available Clubhouse, Fitness Center, Pool
Waterfront No
View Other
Parking Type Two or More Spaces, Garage Door Opener
Garage Yes
Building
Architectural Style Other
Structure Type Block
Construction Status Resale
Others
Pets Allowed No Pet Restrictions, Yes
HOA Fee Include Internet,Maintenance Grounds,Maintenance Structure,Recreation Facilities,Reserve Fund,Security,Trash
Senior Community No
Tax ID 514015043040
Security Features Fire Sprinkler System,Smoke Detector(s)
Acceptable Financing Cash, Conventional, FHA, VA Loan
Listing Terms Cash, Conventional, FHA, VA Loan
Financing Conventional
Pets Description No Pet Restrictions, Yes
Read Less
Want to know what your home might be worth? Contact us for a FREE valuation!

Our team is ready to help you sell your home for the highest possible price ASAP
Bought with Keller Williams Dedicated Professionals






