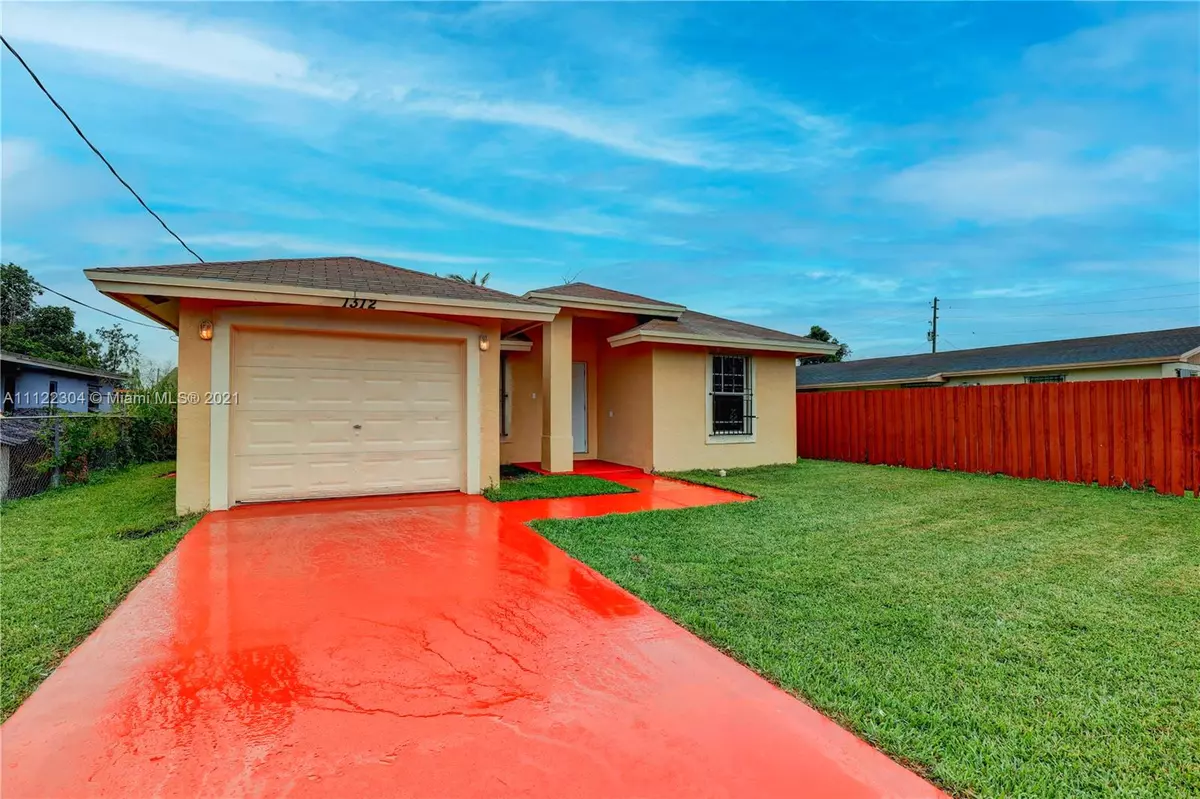$290,000
$300,000
3.3%For more information regarding the value of a property, please contact us for a free consultation.
1312 NW 5th Ave Florida City, FL 33034
3 Beds
2 Baths
1,295 SqFt
Key Details
Sold Price $290,000
Property Type Single Family Home
Sub Type Single Family Residence
Listing Status Sold
Purchase Type For Sale
Square Footage 1,295 sqft
Price per Sqft $223
Subdivision Washington Park
MLS Listing ID A11122304
Sold Date 12/21/21
Style Detached,One Story
Bedrooms 3
Full Baths 2
Construction Status Resale
HOA Y/N No
Year Built 2006
Annual Tax Amount $2,698
Tax Year 2020
Contingent Pending Inspections
Lot Size 5,000 Sqft
Property Description
This 3 bedroom 2 bath home is perfectly situated on the lot. There is a manicured front yard from which there is drive up space for 2 vehicles plus there is a 1 car garage. There is also a nice fenced back yard for which there is space for dogs to play or for group get togethers. Once you enter the home you are welcomed with a large expanse of an open living room with vaulted ceilings touching the heavens. You are led to a large living room space set aside with an open kitchen and then an open dining room. On the other side the home you are greeted by the bedrooms and additional bathrooms. The home is built in 2007 , has had upgrades, and is therefore newer than many homes you may see in the current price. This home is clean and is ready for move-in.
Location
State FL
County Miami-dade County
Community Washington Park
Area 78
Direction Please use GPS
Interior
Interior Features Entrance Foyer, First Floor Entry, Living/Dining Room, Main Level Master, Vaulted Ceiling(s), Walk-In Closet(s)
Heating Central, Electric
Cooling Ceiling Fan(s)
Flooring Tile
Furnishings Unfurnished
Appliance Electric Range, Other, Refrigerator
Exterior
Exterior Feature Fence, Patio
Garage Attached
Garage Spaces 1.0
Pool None
Community Features Other
Waterfront No
View Other
Roof Type Shingle
Porch Patio
Parking Type Attached, Driveway, Garage
Garage Yes
Building
Lot Description < 1/4 Acre
Faces East
Story 1
Sewer Public Sewer
Water Public
Architectural Style Detached, One Story
Structure Type Block
Construction Status Resale
Schools
Elementary Schools Saunders; Laura
Middle Schools Campbell Drive
High Schools Homestead
Others
Pets Allowed No Pet Restrictions, Yes
Senior Community No
Tax ID 16-78-24-008-0730
Security Features Smoke Detector(s)
Acceptable Financing Cash, Conventional, FHA, VA Loan
Listing Terms Cash, Conventional, FHA, VA Loan
Financing FHA
Special Listing Condition Listed As-Is
Pets Description No Pet Restrictions, Yes
Read Less
Want to know what your home might be worth? Contact us for a FREE valuation!

Our team is ready to help you sell your home for the highest possible price ASAP
Bought with Julies Realty, LLC






