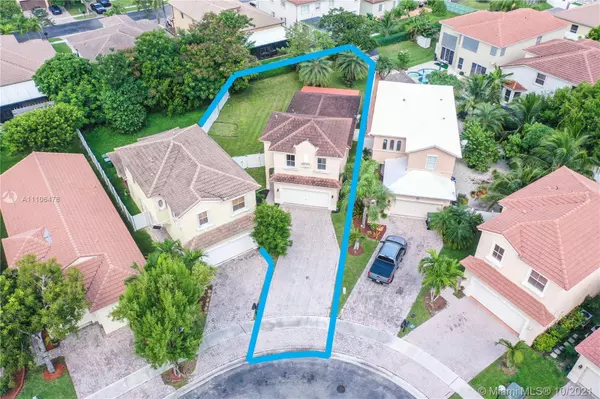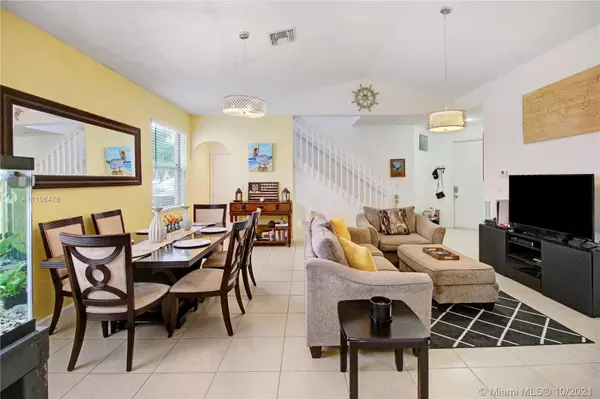$367,000
$365,000
0.5%For more information regarding the value of a property, please contact us for a free consultation.
1048 NE 37th Ave Homestead, FL 33033
3 Beds
3 Baths
1,652 SqFt
Key Details
Sold Price $367,000
Property Type Single Family Home
Sub Type Single Family Residence
Listing Status Sold
Purchase Type For Sale
Square Footage 1,652 sqft
Price per Sqft $222
Subdivision Portofino Pointe
MLS Listing ID A11106478
Sold Date 11/18/21
Style Detached,Two Story
Bedrooms 3
Full Baths 2
Half Baths 1
Construction Status Effective Year Built
HOA Fees $110/mo
HOA Y/N Yes
Year Built 2005
Annual Tax Amount $5,373
Tax Year 2020
Contingent Pending Inspections
Lot Size 6,327 Sqft
Property Description
This beautiful, two-story, single-family home containing three bedrooms, and 2.5 bathrooms is located in a wonderful gated community. Portofino Pointe is a well-maintained community featuring a clubhouse, great community pool, & a fitness center. This home offers high ceilings, a two-car garage, and a MASSIVE backyard you are sure to fall in love with! Backyard has plenty of room for a pool, entertaining/BBQing with family & friends, and a perfect space for your fury friends to play. Patio and grilling area are covered. The master bedroom is located on the first floor containing walk in closets, and dual sink feature in the master bathroom. ALMOST 1700 SQ FT SINGLE FAM HOME, VERY LOW HOA, ALL OFFERS WELCOME.
Location
State FL
County Miami-dade County
Community Portofino Pointe
Area 79
Interior
Interior Features Bedroom on Main Level, First Floor Entry, High Ceilings, Living/Dining Room, Main Level Master, Pantry, Walk-In Closet(s)
Heating Central
Cooling Central Air
Flooring Carpet, Tile
Furnishings Negotiable
Window Features Blinds
Appliance Dryer, Dishwasher, Disposal, Microwave, Refrigerator, Self Cleaning Oven, Washer
Exterior
Exterior Feature Awning(s), Fence, Lighting, Patio, Room For Pool, Storm/Security Shutters
Parking Features Attached
Garage Spaces 2.0
Pool None, Community
Community Features Clubhouse, Gated, Pool
Utilities Available Cable Available
View Garden
Roof Type Spanish Tile
Porch Patio
Garage Yes
Building
Lot Description < 1/4 Acre
Faces Southeast
Story 2
Sewer Public Sewer
Water Public
Architectural Style Detached, Two Story
Level or Stories Two
Structure Type Block
Construction Status Effective Year Built
Others
Pets Allowed Size Limit, Yes
HOA Fee Include Common Areas,Maintenance Grounds,Maintenance Structure,Recreation Facilities,Security
Senior Community No
Tax ID 10-79-10-027-0500
Security Features Security System Owned,Gated Community
Acceptable Financing Cash, Conventional, FHA, VA Loan
Listing Terms Cash, Conventional, FHA, VA Loan
Financing FHA
Pets Allowed Size Limit, Yes
Read Less
Want to know what your home might be worth? Contact us for a FREE valuation!

Our team is ready to help you sell your home for the highest possible price ASAP
Bought with Canvas Real Estate





