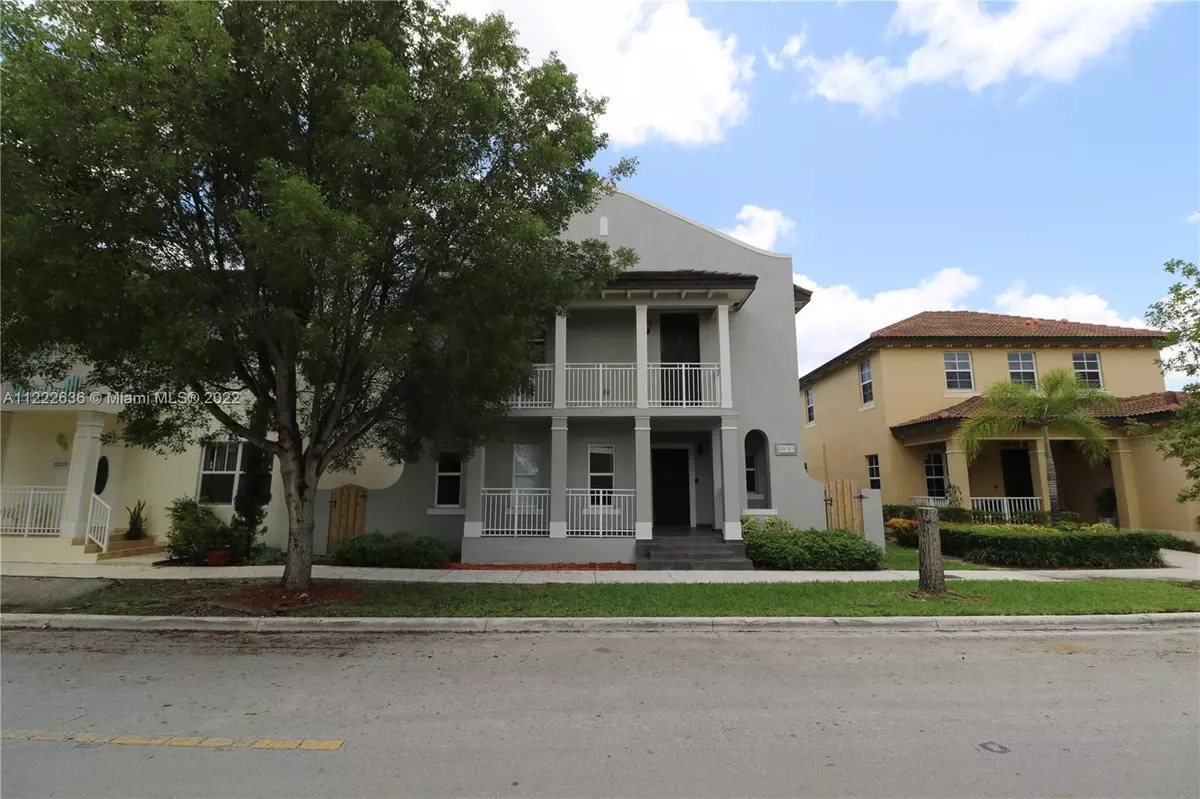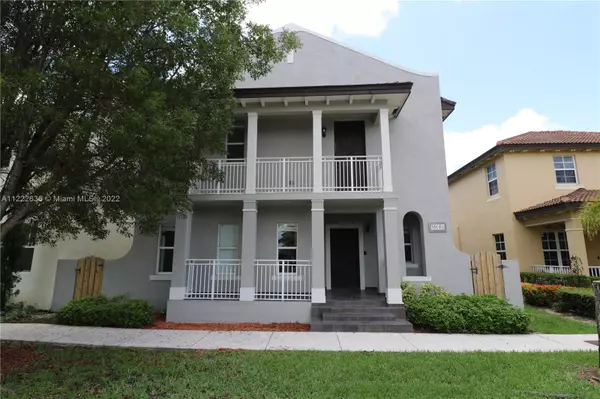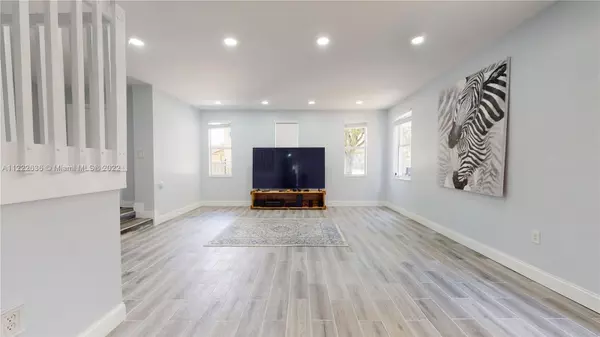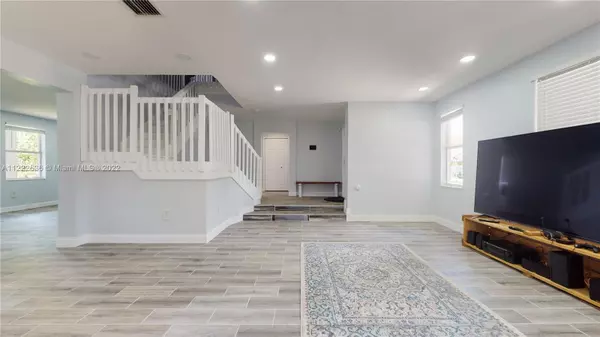$485,000
$500,000
3.0%For more information regarding the value of a property, please contact us for a free consultation.
11640 SW 243rd St Homestead, FL 33032
4 Beds
3 Baths
2,290 SqFt
Key Details
Sold Price $485,000
Property Type Single Family Home
Sub Type Single Family Residence
Listing Status Sold
Purchase Type For Sale
Square Footage 2,290 sqft
Price per Sqft $211
Subdivision Summerville Sub
MLS Listing ID A11222636
Sold Date 09/02/22
Style Detached,Two Story
Bedrooms 4
Full Baths 2
Half Baths 1
Construction Status Resale
HOA Fees $70/mo
HOA Y/N Yes
Year Built 2010
Annual Tax Amount $4,756
Tax Year 2021
Contingent Pending Inspections
Lot Size 4,140 Sqft
Property Description
Welcome home to this well-maintained home located in the sought-after Summerville Subdivision. The Interior features an open layout with an updated kitchen with granite countertops, stainless steel appliances, beautiful wood cabinets, and recessed lighting. Lots of extras, including tray ceiling in the primary suite, loft area, and modern tiled flooring! This home also features two balconies for those late-night coffee cups or just relaxing and watching the sunset. Very close to the Turnpike, Malls, and Shopping Centers. A must-see to appreciate.
Location
State FL
County Miami-dade County
Community Summerville Sub
Area 60
Interior
Interior Features Bedroom on Main Level, First Floor Entry, Upper Level Master, Loft
Heating Central
Cooling Central Air, Ceiling Fan(s)
Flooring Carpet, Tile
Window Features Blinds
Appliance Dryer, Dishwasher, Electric Range, Microwave, Refrigerator, Washer
Exterior
Exterior Feature Lighting
Garage Detached
Garage Spaces 2.0
Pool None
Community Features Street Lights
Waterfront No
View Y/N No
View None
Roof Type Other
Parking Type Driveway, Detached, Garage
Garage Yes
Building
Lot Description < 1/4 Acre
Faces North
Story 2
Sewer Public Sewer
Water Public
Architectural Style Detached, Two Story
Level or Stories Two
Structure Type Block
Construction Status Resale
Schools
Elementary Schools Redland
Middle Schools Redland
High Schools Homestead
Others
Senior Community No
Tax ID 30-60-19-009-0460
Security Features Smoke Detector(s)
Acceptable Financing Cash, Conventional
Listing Terms Cash, Conventional
Financing VA
Special Listing Condition Listed As-Is
Read Less
Want to know what your home might be worth? Contact us for a FREE valuation!

Our team is ready to help you sell your home for the highest possible price ASAP
Bought with Lyfe Realty Group






