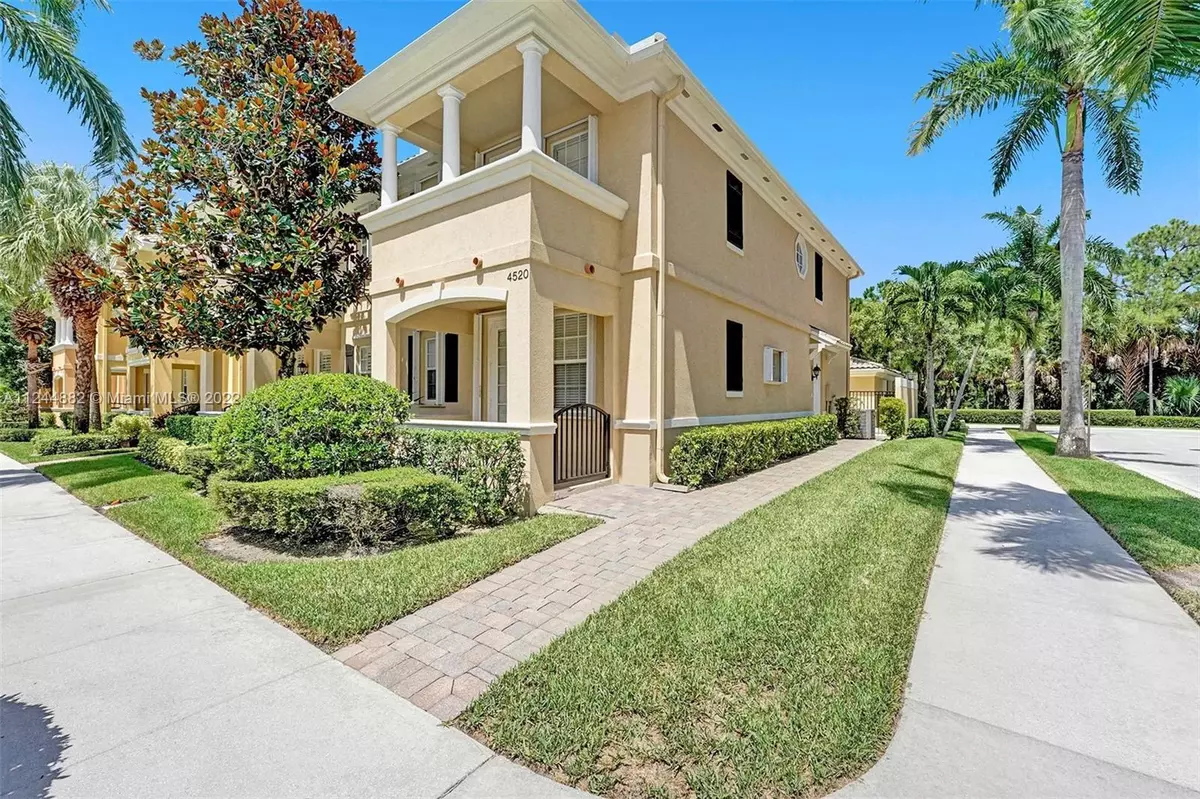$540,000
$565,000
4.4%For more information regarding the value of a property, please contact us for a free consultation.
4520 Illicium Dr Palm Beach Gardens, FL 33418
3 Beds
3 Baths
1,890 SqFt
Key Details
Sold Price $540,000
Property Type Townhouse
Sub Type Townhouse
Listing Status Sold
Purchase Type For Sale
Square Footage 1,890 sqft
Price per Sqft $285
Subdivision Magnolia Bay
MLS Listing ID A11244882
Sold Date 11/18/22
Bedrooms 3
Full Baths 3
Construction Status Resale
HOA Fees $386/mo
HOA Y/N Yes
Year Built 2004
Annual Tax Amount $7,024
Tax Year 2021
Contingent No Contingencies
Property Description
***STUNNING*** 3 Bedroom, 3 Bath, Townhome in Sought After ***MAGNOLIA BAY at PALM BEACH GARDENS*** Featuring an Open Kitchen, Raised Panel Cabinetry, NEW Stainless Steel Refrigerator, Granite Countertops, Serving Bar, Dual Masters Suites (Located on 1st & 2nd Floors), Walk-in California Closets, Roman Soaking Tub, Generous Guest Rooms, Freshly Painted Interior ***NEW Contemporary Vinyl Plank & Carpet Flooring*** Utility Room, Centralized Vac ***2021 A/C & W/H*** Accordion Shutters, Private Balcony, Covered Porch, Courtyard, Detached 2 Car Garage. Residents Enjoy Gated Security, Clubhouse, Fitness Center, Pool, Tennis, Gazebo & Tot Lot. HOA Includes Basic Cable & Landscaping. Convenient to First Class Shopping, Dining, Entertainment, Travel, Beaches, Top Rated Schools and More!!!
Location
State FL
County Palm Beach County
Community Magnolia Bay
Area 5320
Direction Magnolia Bay - Palm Beach Gardens
Interior
Interior Features Breakfast Bar, Bedroom on Main Level, Closet Cabinetry, Dual Sinks, First Floor Entry, Garden Tub/Roman Tub, Living/Dining Room, Separate Shower, Upper Level Master, Walk-In Closet(s)
Heating Central
Cooling Central Air
Flooring Carpet, Tile, Vinyl
Window Features Blinds,Plantation Shutters
Appliance Dryer, Dishwasher, Electric Range, Electric Water Heater, Disposal, Microwave, Refrigerator, Washer
Laundry Laundry Tub
Exterior
Exterior Feature Balcony, Courtyard, Porch, Storm/Security Shutters
Garage Attached
Garage Spaces 2.0
Pool Association
Utilities Available Cable Available
Amenities Available Clubhouse, Fitness Center, Playground, Pool, Tennis Court(s)
Waterfront No
View Garden
Porch Balcony, Open, Porch
Parking Type Attached, Deeded, Detached, Garage, On Street, Two or More Spaces, Garage Door Opener
Garage Yes
Building
Story 2
Level or Stories Two
Structure Type Block
Construction Status Resale
Schools
Elementary Schools Marsh Pointe Elementary
Middle Schools Watson B. Duncan
High Schools William T Dwyer
Others
Pets Allowed Conditional, Yes
HOA Fee Include Association Management,Amenities,Common Areas,Cable TV,Maintenance Grounds,Pool(s),Recreation Facilities
Senior Community No
Tax ID 52424125090001780
Acceptable Financing Cash, Conventional, FHA, VA Loan
Listing Terms Cash, Conventional, FHA, VA Loan
Financing Cash
Pets Description Conditional, Yes
Read Less
Want to know what your home might be worth? Contact us for a FREE valuation!

Our team is ready to help you sell your home for the highest possible price ASAP
Bought with Illustrated Properties LLC (Co






