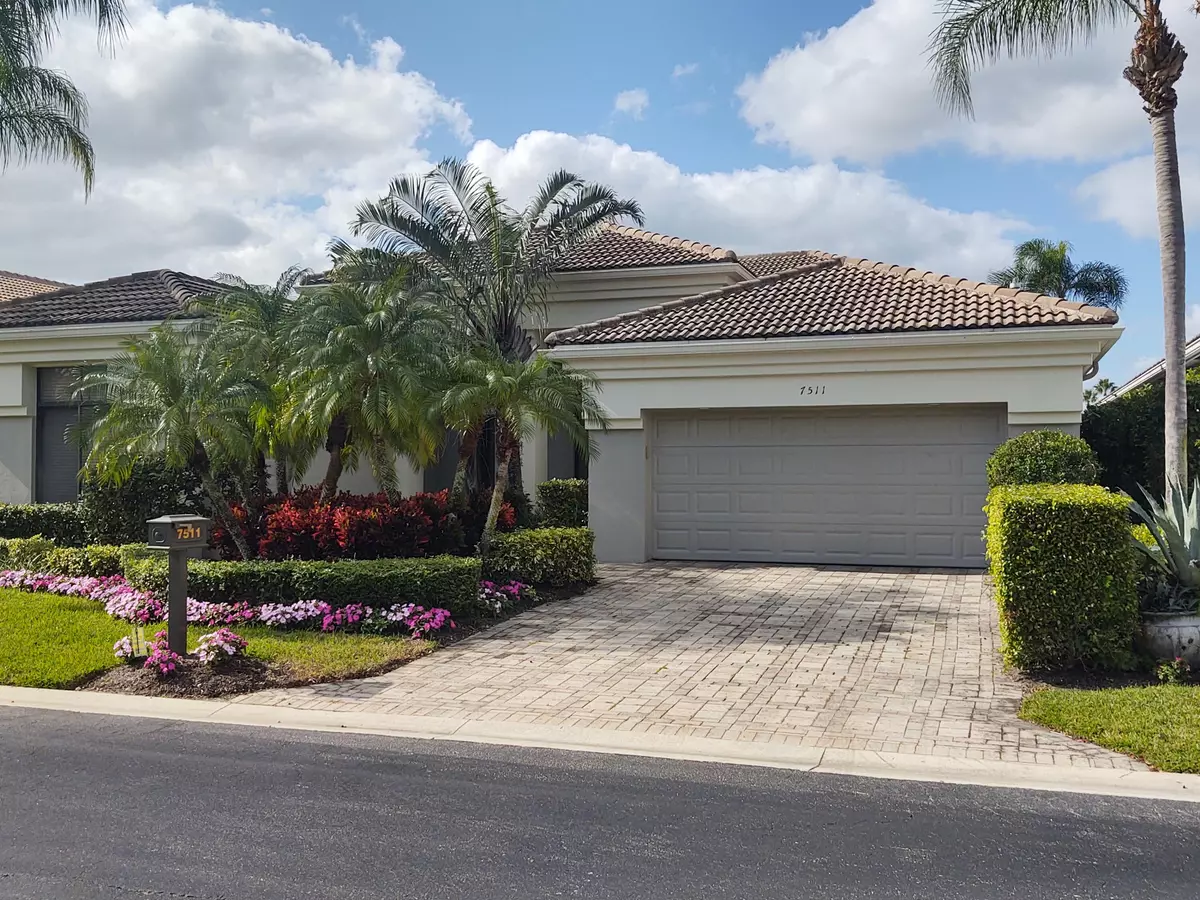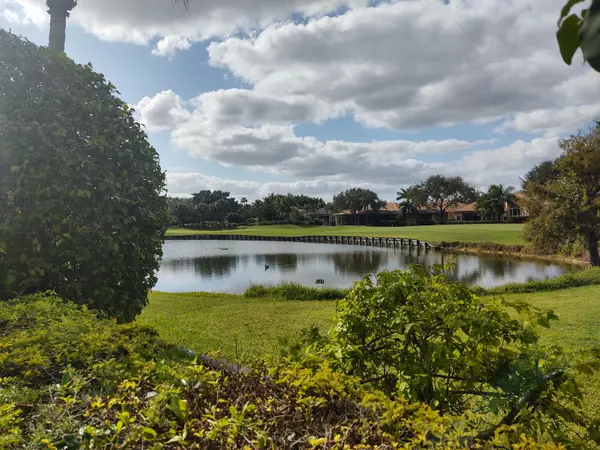Bought with Realty Home Advisors Inc
$799,000
$799,000
For more information regarding the value of a property, please contact us for a free consultation.
7511 Blue Heron WAY West Palm Beach, FL 33412
3 Beds
3 Baths
2,574 SqFt
Key Details
Sold Price $799,000
Property Type Single Family Home
Sub Type Single Family Detached
Listing Status Sold
Purchase Type For Sale
Square Footage 2,574 sqft
Price per Sqft $310
Subdivision Ibis - Blue Heron Bay
MLS Listing ID RX-10850169
Sold Date 01/11/23
Bedrooms 3
Full Baths 3
Construction Status Resale
Membership Fee $115,000
HOA Fees $640/mo
HOA Y/N Yes
Abv Grd Liv Area 25
Year Built 1999
Annual Tax Amount $11,282
Tax Year 2022
Lot Size 7,293 Sqft
Property Description
Very popular 3BR/3BA plus Den floorplan with outstanding lake/golf views and heated pool/spa overlooking the Nicklaus designed Tradition Course at The Club at Ibis! With just under 2,600 square feet of living space the Danielle Model is the ideal one-story floorplan for carefree living at an amazing golf and country club community! Updated kitchen features wood shaker cabinetry, prep island, double ovens, gas cooktop and stainless steel appliances. Open and spacious floorplan with crown molding and neutral colors. Premier Golf Membership available immediately to enjoy all three of the Nicklaus designed golf courses that are in great shape. Members also enjoy the privilege of four restaurants, spa, 16 tennis courts, four pickleball courts, resort and lap swimming pools and much, much more!
Location
State FL
County Palm Beach
Community Ibis - Blue Heron Bay
Area 5540
Zoning RPD(ci
Rooms
Other Rooms Den/Office, Family, Laundry-Inside
Master Bath Dual Sinks, Mstr Bdrm - Ground, Mstr Bdrm - Sitting, Separate Shower, Separate Tub
Interior
Interior Features Built-in Shelves, Entry Lvl Lvng Area, Kitchen Island, Laundry Tub, Pantry, Roman Tub, Split Bedroom, Volume Ceiling, Walk-in Closet
Heating Central, Electric
Cooling Ceiling Fan, Central, Electric
Flooring Carpet, Ceramic Tile
Furnishings Furniture Negotiable
Exterior
Exterior Feature Auto Sprinkler, Fence, Lake/Canal Sprinkler, Open Patio, Shutters, Zoned Sprinkler
Garage 2+ Spaces, Drive - Decorative, Driveway, Garage - Attached, Golf Cart
Garage Spaces 2.5
Pool Equipment Included, Gunite, Heated, Inground, Spa
Utilities Available Cable, Electric, Gas Natural, Public Sewer, Public Water, Underground
Amenities Available Basketball, Bike - Jog, Bocce Ball, Cafe/Restaurant, Clubhouse, Dog Park, Fitness Center, Golf Course, Manager on Site, Pickleball, Pool, Putting Green, Sauna, Sidewalks, Spa-Hot Tub, Street Lights, Tennis
Waterfront Yes
Waterfront Description Lake
View Golf, Lake, Pool
Roof Type Concrete Tile,S-Tile
Parking Type 2+ Spaces, Drive - Decorative, Driveway, Garage - Attached, Golf Cart
Exposure East
Private Pool Yes
Building
Lot Description < 1/4 Acre, Golf Front, Sidewalks, Zero Lot
Story 1.00
Unit Features On Golf Course
Foundation CBS
Construction Status Resale
Others
Pets Allowed Yes
HOA Fee Include 640.00
Senior Community No Hopa
Restrictions No Lease 1st Year
Security Features Gate - Manned,Security Sys-Owned
Acceptable Financing Cash, Conventional
Membership Fee Required Yes
Listing Terms Cash, Conventional
Financing Cash,Conventional
Read Less
Want to know what your home might be worth? Contact us for a FREE valuation!

Our team is ready to help you sell your home for the highest possible price ASAP






