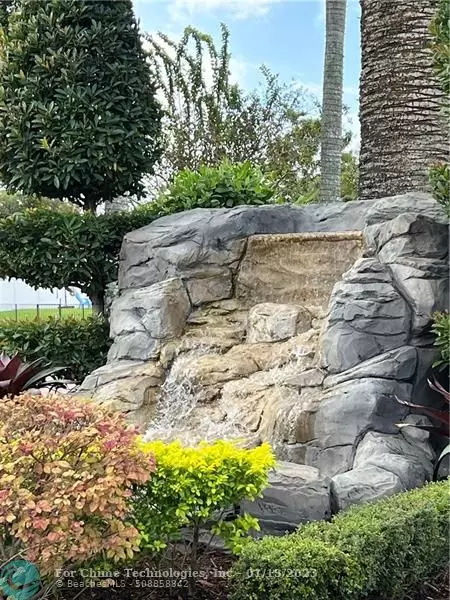$609,000
$635,000
4.1%For more information regarding the value of a property, please contact us for a free consultation.
1641 SW 102nd Ter Davie, FL 33324
3 Beds
2 Baths
1,802 SqFt
Key Details
Sold Price $609,000
Property Type Single Family Home
Sub Type Single
Listing Status Sold
Purchase Type For Sale
Square Footage 1,802 sqft
Price per Sqft $337
Subdivision Nob Hill Village 134-26 B
MLS Listing ID F10356254
Sold Date 01/13/23
Style WF/No Ocean Access
Bedrooms 3
Full Baths 2
Construction Status Resale
HOA Fees $83/qua
HOA Y/N Yes
Year Built 1989
Annual Tax Amount $6,614
Tax Year 2021
Lot Size 7,124 Sqft
Property Description
RUN DON'T WALK to this rarely available "Parkwood Isle" home. One of Davie's Best kept secrets. Walk to Fox Trail Elementary, Indian Ridge Middle, Bergeron Park and Davie Police and Fire Rescue. Enjoy the bike paths through the Ridge and Tree Tops park. Wait until you see the BRAND NEW KITCHEN and S/S APPLIANCES. Master bath boasts neutral tones with New Vanity. Walk in closet for plenty of storage in the primary bedroom. Guest bath has a New Vanity. Tile flooring throughout. IMPACT WINDOWS. 2 Car garage includes Washer/Dryer. The possibilities with this lake view lot are ENDLESS! Add a screened patio or a dock for your unmotorized boat. Enjoy the evening sunsets and weekend BBQ's. DON'T forget your fishing pole! Plenty of room for a POOL! A/C 2013. Roof age unverified. HURRY!
Location
State FL
County Broward County
Community Parkwood Isle
Area Davie (3780-3790;3880)
Zoning PRD-3.4
Rooms
Bedroom Description At Least 1 Bedroom Ground Level,Entry Level,Master Bedroom Ground Level
Other Rooms No Additional Rooms, Utility/Laundry In Garage
Dining Room Breakfast Area, Snack Bar/Counter
Interior
Interior Features First Floor Entry, Stacked Bedroom, Vaulted Ceilings, Walk-In Closets
Heating Central Heat
Cooling Ceiling Fans, Central Cooling
Flooring Ceramic Floor, Tile Floors
Equipment Automatic Garage Door Opener, Dishwasher, Disposal, Dryer, Electric Range, Electric Water Heater, Icemaker, Microwave, Refrigerator, Smoke Detector, Washer
Furnishings Unfurnished
Exterior
Exterior Feature Exterior Lighting, Fence, Patio
Garage Attached
Garage Spaces 2.0
Waterfront Yes
Waterfront Description Lake Front
Water Access Y
Water Access Desc Other
View Lake, Water View
Roof Type Comp Shingle Roof
Private Pool No
Building
Lot Description Less Than 1/4 Acre Lot
Foundation Concrete Block Construction, Cbs Construction
Sewer Municipal Sewer
Water Municipal Water
Construction Status Resale
Schools
Elementary Schools Fox Trail
Middle Schools Indian Ridge
High Schools Western
Others
Pets Allowed Yes
HOA Fee Include 250
Senior Community No HOPA
Restrictions Other Restrictions
Acceptable Financing Cash, Conventional
Membership Fee Required No
Listing Terms Cash, Conventional
Special Listing Condition As Is
Pets Description No Restrictions
Read Less
Want to know what your home might be worth? Contact us for a FREE valuation!

Our team is ready to help you sell your home for the highest possible price ASAP

Bought with Keller Williams Realty SW






