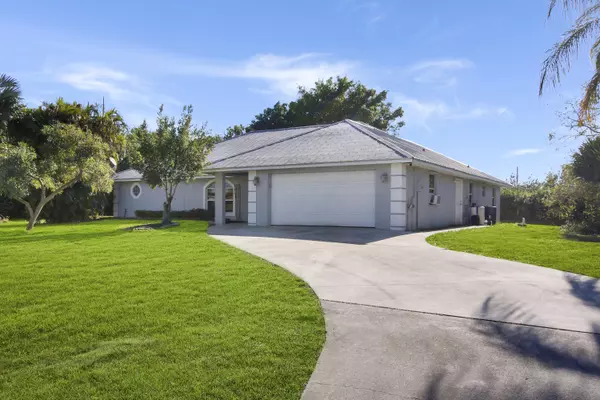Bought with United Realty Group, Inc
$399,000
$399,000
For more information regarding the value of a property, please contact us for a free consultation.
310 Rosewood DR Fort Pierce, FL 34947
4 Beds
2 Baths
2,004 SqFt
Key Details
Sold Price $399,000
Property Type Single Family Home
Sub Type Single Family Detached
Listing Status Sold
Purchase Type For Sale
Square Footage 2,004 sqft
Price per Sqft $199
Subdivision Sandalwood Estate Subdivision
MLS Listing ID RX-10857392
Sold Date 01/26/23
Style Ranch
Bedrooms 4
Full Baths 2
Construction Status Resale
HOA Fees $36/mo
HOA Y/N Yes
Year Built 1999
Annual Tax Amount $7,021
Tax Year 2022
Lot Size 0.750 Acres
Property Description
4 bedroom 2 bathroom 2 car garage pool home nestled in the peaceful neighborhood of Sandalwood Estates in Ft Pierce. Situated on a cul de sac on just under an acre lot and features a metal roof, over 2000sf of living space, wood floors, high vaulted ceilings, spacious bedrooms and huge Florida room. Updated kitchen with granite countertops, stainless steel appliances and plenty of cabinets and countertop space. Master bedroom offers large walk-in closet, dual sinks, soaking tub and separate shower. Step outside to the fully fenced yard, screened in ground pool with spa and child safety fence with plenty of yard space.
Location
State FL
County St. Lucie
Area 7060
Zoning RS-3-C
Rooms
Other Rooms Family, Great, Laundry-Inside
Master Bath Dual Sinks, Separate Shower, Separate Tub
Interior
Interior Features Ctdrl/Vault Ceilings, Split Bedroom, Walk-in Closet
Heating Central, Electric
Cooling Central, Electric
Flooring Tile, Wood Floor
Furnishings Unfurnished
Exterior
Exterior Feature Fence, Screened Patio, Shed, Utility Barn
Parking Features 2+ Spaces, Driveway, Garage - Attached
Garage Spaces 2.0
Pool Inground, Screened, Spa
Utilities Available Public Water, Septic
Amenities Available None
Waterfront Description None
Roof Type Metal
Exposure Northwest
Private Pool Yes
Building
Lot Description 1/2 to < 1 Acre
Story 1.00
Foundation CBS, Stucco
Construction Status Resale
Others
Pets Allowed Yes
Senior Community No Hopa
Restrictions None
Acceptable Financing Cash, Conventional, FHA, VA
Horse Property No
Membership Fee Required No
Listing Terms Cash, Conventional, FHA, VA
Financing Cash,Conventional,FHA,VA
Pets Allowed No Restrictions
Read Less
Want to know what your home might be worth? Contact us for a FREE valuation!

Our team is ready to help you sell your home for the highest possible price ASAP






