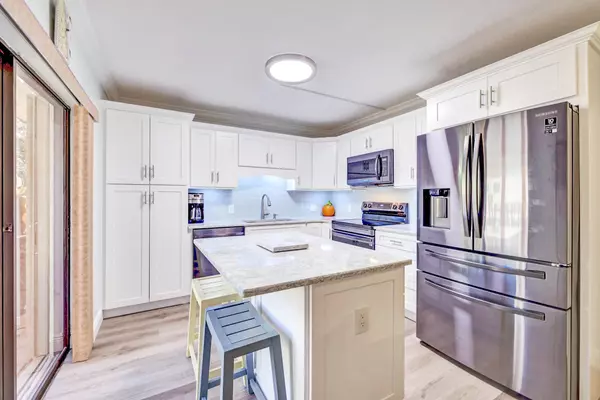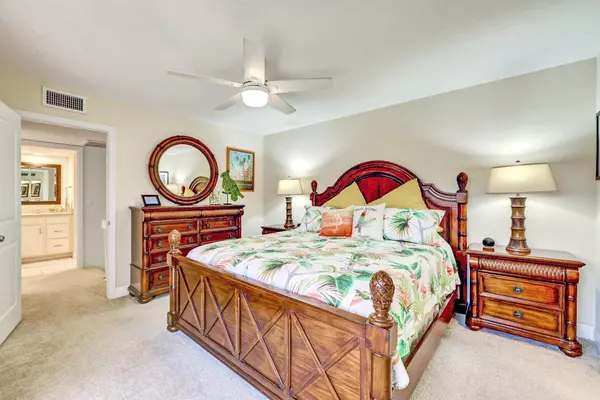Bought with RE/MAX Gold
$324,900
$324,900
For more information regarding the value of a property, please contact us for a free consultation.
5896 SE Riverboat DR 335 Stuart, FL 34997
2 Beds
2.1 Baths
1,288 SqFt
Key Details
Sold Price $324,900
Property Type Townhouse
Sub Type Townhouse
Listing Status Sold
Purchase Type For Sale
Square Footage 1,288 sqft
Price per Sqft $252
Subdivision River Pines
MLS Listing ID RX-10847147
Sold Date 02/07/23
Style Quad
Bedrooms 2
Full Baths 2
Half Baths 1
Construction Status Resale
HOA Fees $210/mo
HOA Y/N Yes
Year Built 1980
Annual Tax Amount $1,010
Tax Year 2022
Property Description
Remodeled with Upgrades, this Townhouse is Pristine & Ready for You Today! New Custom Kitchen offering white shaker cabinets, quartz countertops, tile backsplash, SS appliances. Bathrooms have been updated with custom vanities, toilets & showers. Shutters, Shed, vinyl plank flooring downstairs, new carpet upstairs. Entertain Family & Friends in the private courtyard with lush tropical landscape and hot tub. River Pines is offers a private boardwalk to the river with kayak launch, pier & beach. Also included are 2 pools & pickle ball courts. All included in the low HOA. Nestled between the Intracoastal Waterway with Ocean Access & Seabranch State Park, this quiet community is within minutes of shopping, restaurants and dozens of public beaches. Come Enjoy Florida Living a'' Call Today!
Location
State FL
County Martin
Area 14 - Hobe Sound/Stuart - South Of Cove Rd
Zoning Residential
Rooms
Other Rooms Laundry-Inside
Master Bath Dual Sinks, Mstr Bdrm - Upstairs, Separate Shower
Interior
Interior Features Entry Lvl Lvng Area, Kitchen Island, Pantry, Walk-in Closet
Heating Central, Electric
Cooling Ceiling Fan, Central, Electric
Flooring Carpet, Ceramic Tile, Laminate
Furnishings Unfurnished
Exterior
Exterior Feature Fence, Open Balcony, Open Patio, Shed, Shutters
Parking Features 2+ Spaces, Assigned, Guest
Utilities Available Cable, Electric, Public Sewer, Public Water
Amenities Available Manager on Site, Pickleball, Pool
Waterfront Description None
View Garden
Exposure Northeast
Private Pool No
Building
Lot Description < 1/4 Acre
Story 2.00
Unit Features Corner
Foundation Block, CBS, Concrete
Construction Status Resale
Others
Pets Allowed Restricted
HOA Fee Include Cable,Common Areas,Lawn Care,Management Fees,Parking,Reserve Funds,Trash Removal
Senior Community No Hopa
Restrictions Buyer Approval,Commercial Vehicles Prohibited,Interview Required,No Motorcycle,No RV,No Truck,Other
Acceptable Financing Cash, Conventional, FHA, VA
Horse Property No
Membership Fee Required No
Listing Terms Cash, Conventional, FHA, VA
Financing Cash,Conventional,FHA,VA
Pets Allowed Number Limit, Size Limit
Read Less
Want to know what your home might be worth? Contact us for a FREE valuation!

Our team is ready to help you sell your home for the highest possible price ASAP





