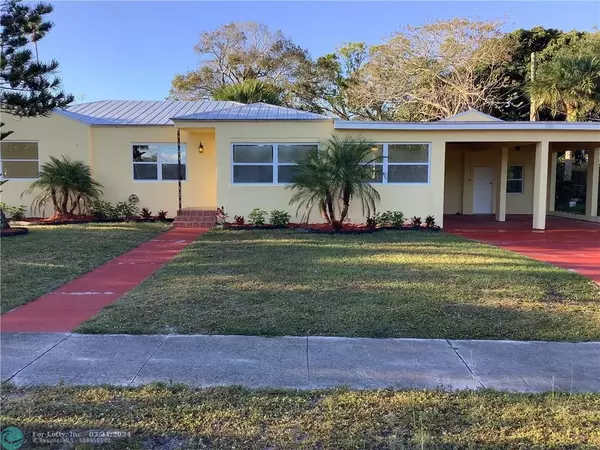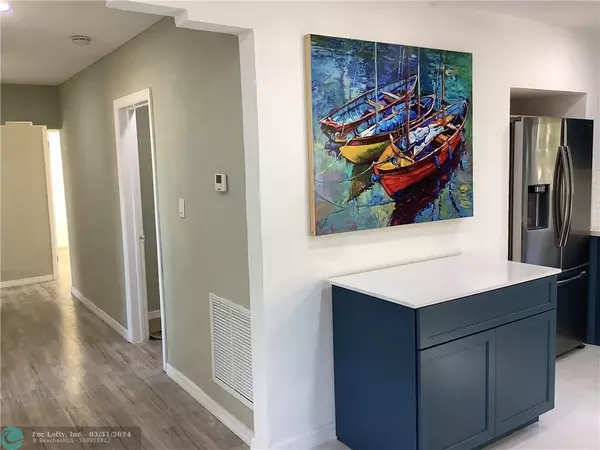$355,000
$349,000
1.7%For more information regarding the value of a property, please contact us for a free consultation.
701 Parkway Dr Fort Pierce, FL 34950
4 Beds
3 Baths
2,220 SqFt
Key Details
Sold Price $355,000
Property Type Single Family Home
Sub Type Single
Listing Status Sold
Purchase Type For Sale
Square Footage 2,220 sqft
Price per Sqft $159
Subdivision Pinewood Sub
MLS Listing ID F10359250
Sold Date 02/27/23
Style No Pool/No Water
Bedrooms 4
Full Baths 3
Construction Status Resale
HOA Y/N No
Year Built 1946
Annual Tax Amount $4,364
Tax Year 2022
Lot Size 0.359 Acres
Property Description
Motivated seller, accepting offers! One of the largest houses & gardens in the very best neighborhood. Bring your boat. Less than a mile from Fort Pierce Marina. Beautifully renovated historic Fort Pierce home. Corner property with privacy wall around garden. Four bedroom plus extra bedroom or home office. One bedroom can be used as separate apartment with bathroom ensuite. Would suit a large family or multi-family.
Impact windows throughout, newer kitchen cabinetry, Quartz countertops, brand new Stainless appliances, newer roof 2019, A/C 2022, new laminate flooring, new hot water tank, new tile, new closet doors, bathroom vanities, fans, freshly painted inside and out. Separate laundry room with washer and dryer, large attic space for storage or extra room! One block from A1A.
Location
State FL
County St. Lucie County
Area St Lucie County 7060; 7070; 7080; 7090
Zoning SF
Rooms
Bedroom Description Master Bedroom Ground Level
Other Rooms Attic, Family Room, Separate Guest/In-Law Quarters, Utility Room/Laundry
Dining Room Eat-In Kitchen
Interior
Interior Features Walk-In Closets
Heating Central Heat
Cooling Ceiling Fans, Central Cooling
Flooring Laminate, Tile Floors
Equipment Dishwasher, Dryer, Electric Range, Electric Water Heater, Icemaker, Microwave, Refrigerator, Self Cleaning Oven, Smoke Detector, Washer, Washer/Dryer Hook-Up
Furnishings Unfurnished
Exterior
Exterior Feature Courtyard, Exterior Lighting, Exterior Lights, Privacy Wall, Room For Pool
Water Access N
View Garden View
Roof Type Aluminum Roof
Private Pool No
Building
Lot Description 1/4 To Less Than 1/2 Acre Lot
Foundation Concrete Block Construction, Cbs Construction
Sewer Municipal Sewer
Water Municipal Water
Construction Status Resale
Others
Pets Allowed Yes
Senior Community No HOPA
Restrictions No Restrictions
Acceptable Financing Cash, Conventional, FHA
Membership Fee Required No
Listing Terms Cash, Conventional, FHA
Pets Allowed No Restrictions
Read Less
Want to know what your home might be worth? Contact us for a FREE valuation!

Our team is ready to help you sell your home for the highest possible price ASAP

Bought with Trinity Luxe Realty Inc






