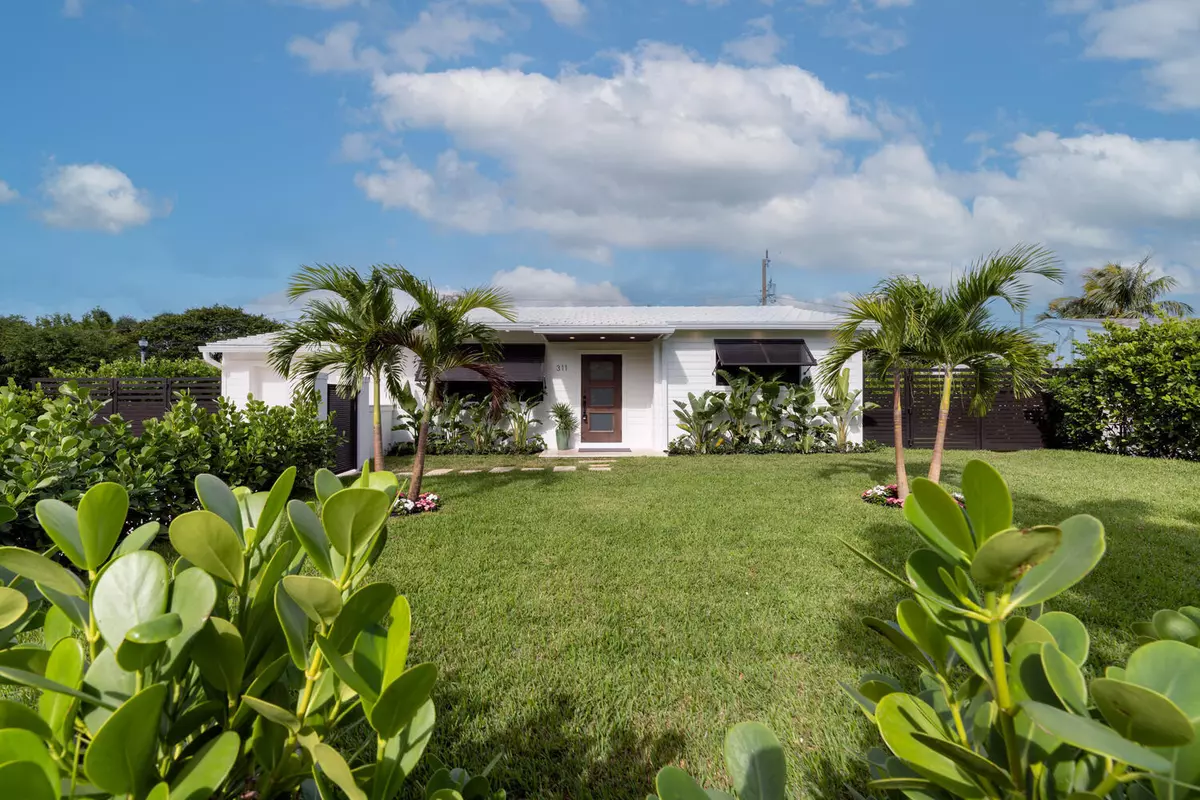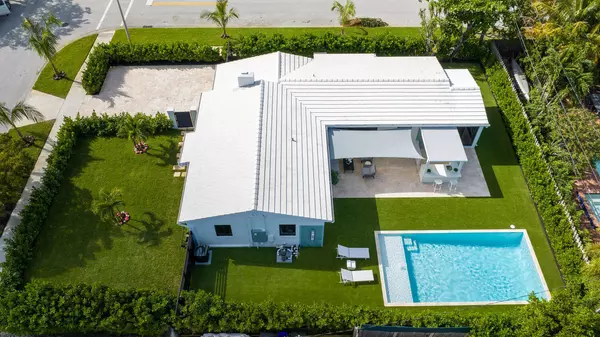Bought with Sotheby's Intl. Realty, Inc.
$1,500,000
$1,699,000
11.7%For more information regarding the value of a property, please contact us for a free consultation.
311 Maddock ST West Palm Beach, FL 33405
3 Beds
2 Baths
1,605 SqFt
Key Details
Sold Price $1,500,000
Property Type Single Family Home
Sub Type Single Family Detached
Listing Status Sold
Purchase Type For Sale
Square Footage 1,605 sqft
Price per Sqft $934
Subdivision Broadmoor Sec 4
MLS Listing ID RX-10850484
Sold Date 03/06/23
Style Ranch
Bedrooms 3
Full Baths 2
Construction Status Resale
HOA Y/N No
Year Built 1952
Annual Tax Amount $10,285
Tax Year 2022
Lot Size 8,560 Sqft
Property Description
Everything you've been waiting for! Perched on an oversized, newly landscaped corner lot in the hot neighborhood known as SoSo you will find a ''like-new'' 3/2 gem, just completely renovated in 2022; beyond what the eye can see. All new plumbing (even underground), all new electric, new swimming pool, new floors, new kitchen & appliances, new bathrooms, raised ceiling, privacy gates & hedges, impact windows & doors, artificial turf around pool, built-in closets, outdoor shower, covered entertaining center, much more! This light-filled, thoughtfully designed home offers pleasing neutral shades & textures throughout including Jerusalem stone fireplace, pecky cypress mantel, wood floors, mahogany bathroom vanity, porcelain tile, leathered quartz bathroom counter, travertine driveway & patios.
Location
State FL
County Palm Beach
Area 5440
Zoning SF7(ci
Rooms
Other Rooms Family, Laundry-Inside, Laundry-Util/Closet, Util-Garage
Master Bath Dual Sinks, Mstr Bdrm - Ground
Interior
Interior Features Ctdrl/Vault Ceilings, Entry Lvl Lvng Area, Fireplace(s), Laundry Tub, Split Bedroom, Walk-in Closet
Heating Central, Electric
Cooling Central
Flooring Tile, Wood Floor
Furnishings Furniture Negotiable
Exterior
Exterior Feature Auto Sprinkler, Awnings, Covered Patio, Custom Lighting, Deck, Fence, Open Patio, Outdoor Shower
Parking Features 2+ Spaces, Garage - Attached
Garage Spaces 1.0
Pool Equipment Included, Gunite, Inground, Salt Chlorination
Utilities Available Public Water
Amenities Available Park, Street Lights
Waterfront Description None
View Garden, Pool
Roof Type Concrete Tile
Exposure South
Private Pool Yes
Building
Lot Description < 1/4 Acre, Corner Lot, Sidewalks
Story 1.00
Unit Features Corner
Foundation CBS
Construction Status Resale
Schools
Elementary Schools South Olive Elementary School
Middle Schools Conniston Middle School
High Schools Forest Hill Community High School
Others
Pets Allowed Yes
Senior Community No Hopa
Restrictions None
Acceptable Financing Cash, Conventional, Seller Financing
Horse Property No
Membership Fee Required No
Listing Terms Cash, Conventional, Seller Financing
Financing Cash,Conventional,Seller Financing
Pets Allowed No Restrictions
Read Less
Want to know what your home might be worth? Contact us for a FREE valuation!

Our team is ready to help you sell your home for the highest possible price ASAP





