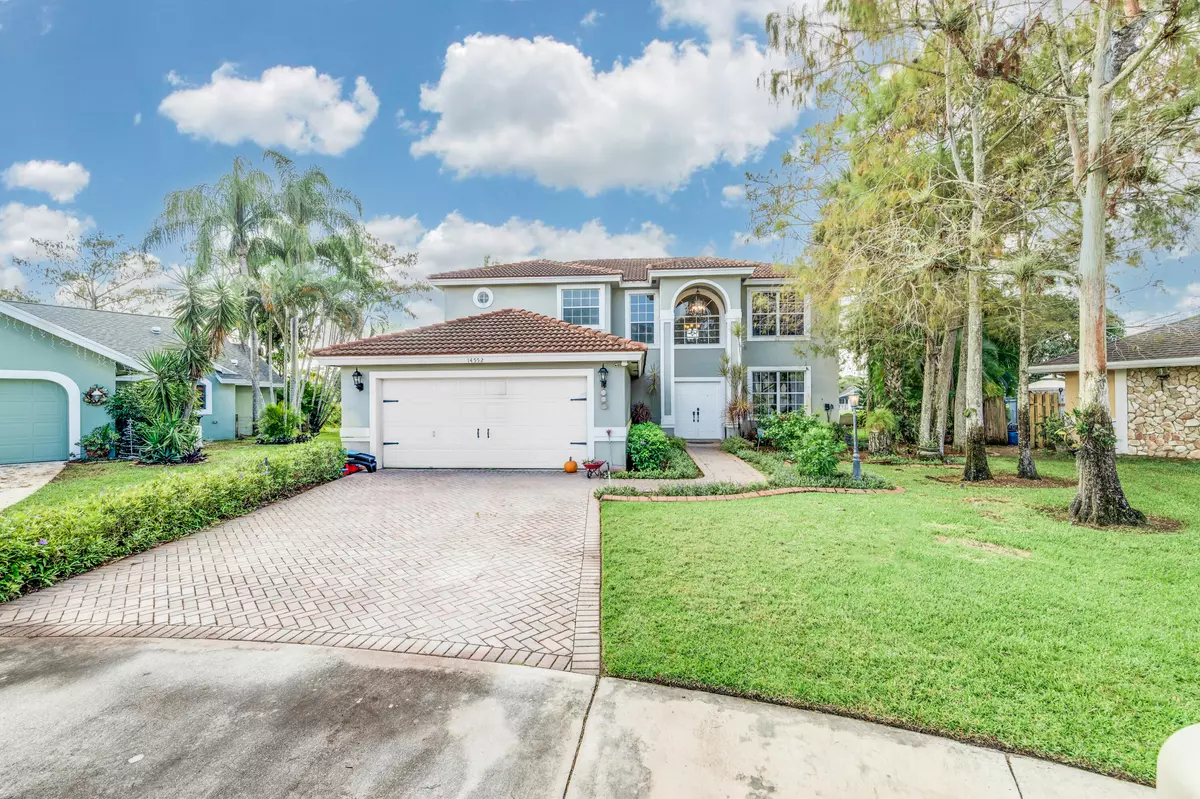Bought with Platinum Living Realty
$630,000
$650,000
3.1%For more information regarding the value of a property, please contact us for a free consultation.
14552 Larkspur LN Wellington, FL 33414
5 Beds
3 Baths
2,672 SqFt
Key Details
Sold Price $630,000
Property Type Single Family Home
Sub Type Single Family Detached
Listing Status Sold
Purchase Type For Sale
Square Footage 2,672 sqft
Price per Sqft $235
Subdivision Sugar Pond Manor Of Wellington
MLS Listing ID RX-10849818
Sold Date 02/22/23
Style < 4 Floors,Traditional
Bedrooms 5
Full Baths 3
Construction Status Resale
HOA Y/N No
Abv Grd Liv Area 24
Year Built 2003
Annual Tax Amount $5,360
Tax Year 2022
Property Description
Seize this opportunity to secure a custom built two story waterfront home in this sought-after community of Wellington with no HOA! The calming and serene panoramic views of the water surrounding the backyard can be enjoyed from the master bedroom and the first floor of the home. Five bedroom three full bathroom home with a 2 car garage located in a cul de sac, limiting traffic for the kids to play freely. Completed in 2003, this exquisitely appointed residence is one of the newer homes in Sugar Pond. Warmly inviting and flawlessly functional living areas flow with an open kitchen offering plenty of space for a large family or hosting a gathering! Newer AC, manufactured in 10/2021. Second story has laminate wood grain flooring throughout.
Location
State FL
County Palm Beach
Community Sugar Pond Manor
Area 5520
Zoning Rs
Rooms
Other Rooms Attic, Family, Laundry-Util/Closet, Maid/In-Law, Storage
Master Bath Dual Sinks, Separate Shower, Separate Tub
Interior
Interior Features Built-in Shelves, Closet Cabinets, Entry Lvl Lvng Area, Foyer, Laundry Tub, Pantry, Roman Tub, Walk-in Closet
Heating Central, Electric
Cooling Ceiling Fan, Central, Electric
Flooring Ceramic Tile, Laminate, Tile
Furnishings Unfurnished
Exterior
Exterior Feature Auto Sprinkler, Open Patio, Shutters, Well Sprinkler
Garage Garage - Attached
Garage Spaces 2.0
Community Features Sold As-Is
Utilities Available Public Sewer, Public Water, Water Available
Amenities Available Basketball, Park, Sidewalks
Waterfront Yes
Waterfront Description Interior Canal,Navigable
View Canal
Roof Type Concrete Tile,S-Tile
Present Use Sold As-Is
Parking Type Garage - Attached
Exposure Northeast
Private Pool No
Building
Lot Description 1/4 to 1/2 Acre, Cul-De-Sac
Story 2.00
Unit Features Multi-Level
Foundation Concrete, Stucco
Construction Status Resale
Schools
Elementary Schools Binks Forest Elementary School
Middle Schools Wellington Landings Middle
High Schools Wellington High School
Others
Pets Allowed Yes
Senior Community No Hopa
Restrictions None
Acceptable Financing Cash, Conventional, FHA, VA
Membership Fee Required No
Listing Terms Cash, Conventional, FHA, VA
Financing Cash,Conventional,FHA,VA
Pets Description No Restrictions
Read Less
Want to know what your home might be worth? Contact us for a FREE valuation!

Our team is ready to help you sell your home for the highest possible price ASAP






