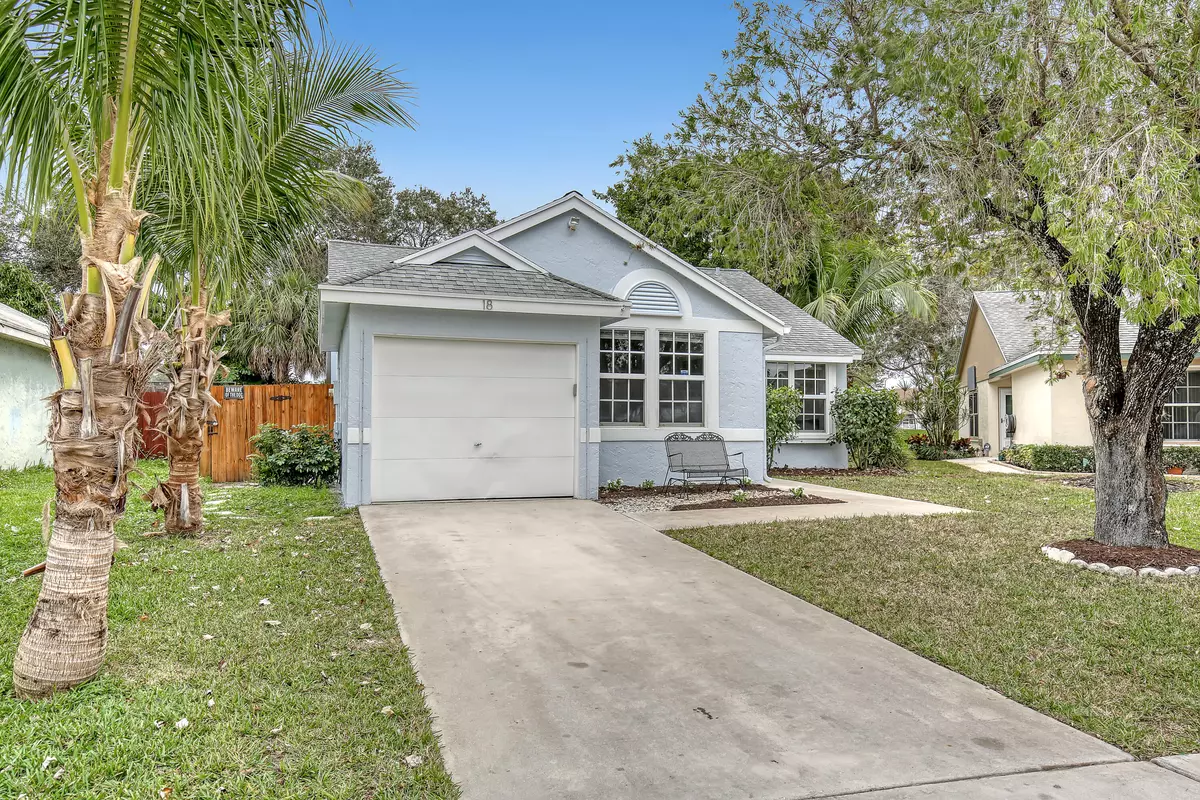Bought with Lokation
$440,000
$440,000
For more information regarding the value of a property, please contact us for a free consultation.
18 Misty Meadow DR Boynton Beach, FL 33436
3 Beds
2 Baths
1,221 SqFt
Key Details
Sold Price $440,000
Property Type Single Family Home
Sub Type Single Family Detached
Listing Status Sold
Purchase Type For Sale
Square Footage 1,221 sqft
Price per Sqft $360
Subdivision Lakeshore At The Meadows
MLS Listing ID RX-10861157
Sold Date 03/01/23
Style Ranch
Bedrooms 3
Full Baths 2
Construction Status Resale
HOA Fees $75/mo
HOA Y/N Yes
Abv Grd Liv Area 13
Year Built 1988
Annual Tax Amount $7,120
Tax Year 2022
Lot Size 6,212 Sqft
Property Description
Truly A Hidden Gem in a very safe & friendly east Boynton community! Don't miss this beautiful fully renovated 3bed/2bath home featuring open concept living, vaulted ceilings, gorgeous kitchen w/new granite countertops & island, new over-sized ss kitchen sink, ss appliances, contemporary grey wood laminate floors throughout, updated bathrooms, oversized new washer & dryer in laundry room (not in garage), HUGE park-like completely fenced-in private backyard (room for a large pool), attached screened-in patio perfect for entertaining, automatic sprinkler system, exterior recently painted, impact windows. Move right in! Lakeshore at the Meadows offers amazing amenities: walk to the heated community pool, clubhouse, Meadows Park, walking trails, playground, picnic pavilion, tennis, pickleball
Location
State FL
County Palm Beach
Area 4490
Zoning PUD(ci
Rooms
Other Rooms Attic, Family, Laundry-Inside
Master Bath Separate Shower
Interior
Interior Features Ctdrl/Vault Ceilings, French Door, Kitchen Island, Pull Down Stairs, Split Bedroom
Heating Central
Cooling Central
Flooring Laminate
Furnishings Unfurnished
Exterior
Exterior Feature Auto Sprinkler, Covered Patio, Fence, Room for Pool, Screened Patio
Garage 2+ Spaces, Driveway, Garage - Attached
Garage Spaces 1.0
Community Features Sold As-Is
Utilities Available Cable, Electric, Public Sewer, Public Water
Amenities Available Bike - Jog, Clubhouse, Fitness Trail, Park, Pickleball, Picnic Area, Playground, Pool, Sidewalks, Street Lights, Tennis
Waterfront No
Waterfront Description None
View Garden
Roof Type Comp Shingle
Present Use Sold As-Is
Parking Type 2+ Spaces, Driveway, Garage - Attached
Exposure West
Private Pool No
Building
Lot Description < 1/4 Acre, Paved Road, Sidewalks
Story 1.00
Foundation Stucco
Construction Status Resale
Others
Pets Allowed Yes
HOA Fee Include 75.00
Senior Community No Hopa
Restrictions Buyer Approval,Lease OK
Acceptable Financing Cash, Conventional, FHA, VA
Membership Fee Required No
Listing Terms Cash, Conventional, FHA, VA
Financing Cash,Conventional,FHA,VA
Read Less
Want to know what your home might be worth? Contact us for a FREE valuation!

Our team is ready to help you sell your home for the highest possible price ASAP






