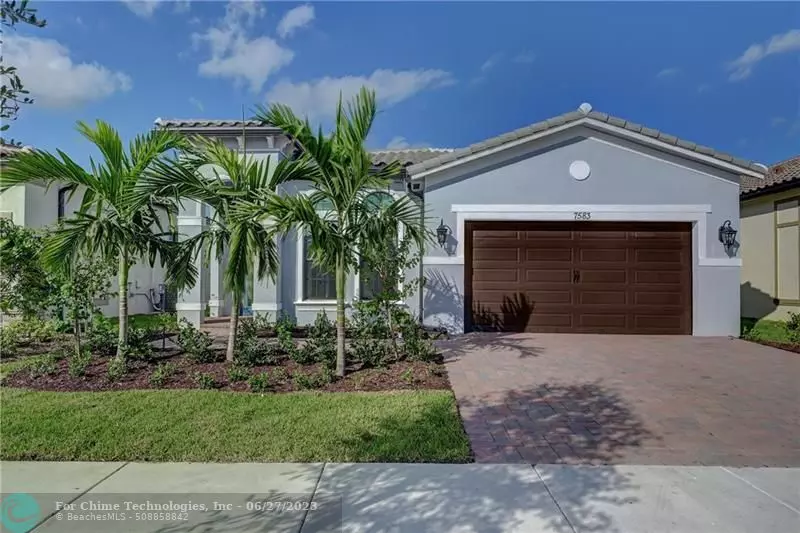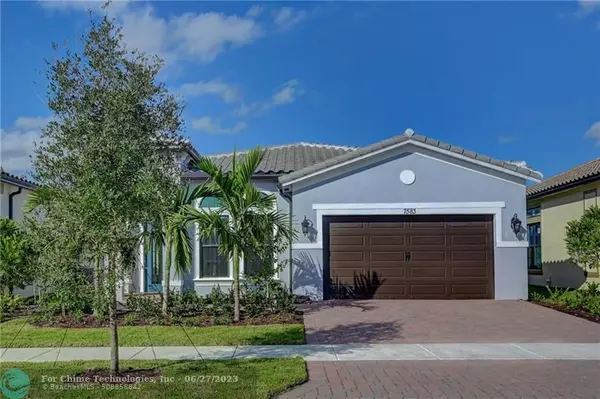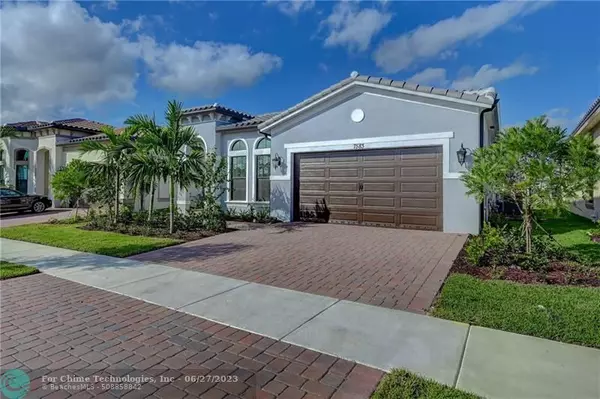$799,999
$799,999
For more information regarding the value of a property, please contact us for a free consultation.
7583 Knight St Parkland, FL 33067
3 Beds
2.5 Baths
2,192 SqFt
Key Details
Sold Price $799,999
Property Type Single Family Home
Sub Type Single
Listing Status Sold
Purchase Type For Sale
Square Footage 2,192 sqft
Price per Sqft $364
Subdivision Falls At Parkland
MLS Listing ID F10355569
Sold Date 03/03/23
Style WF/No Ocean Access
Bedrooms 3
Full Baths 2
Half Baths 1
Construction Status New Construction
HOA Fees $385/mo
HOA Y/N Yes
Year Built 2022
Tax Year 2022
Lot Size 6,183 Sqft
Property Description
REDUCED - BRAND NEW, Immediate Occupancy! Resort-Style at The Falls at Parkland. $80,000+ in Options, Water View, 2 Bed W/Den/Office/3rd Bed Triple Split Plan. Great Room Setting is Perfect for Entertaining. Volume Ceilings, Spacious Owners Suite & Bath W/Shower for 2, Separate Quartz Vanities & Enormous Closet Space. Gourmet Kitchen has Quartz Countertops, Oversized Kitchen Island & Natural Gas Cooktop. Impact Windows & Doors, R-38 Insulation, Tankless Gas Water Heater, Energy Efficient A/C, Gas BBQ Hookup & Lanai. WIFI Garage Opener & NEST Thermostat. Gated 55+ Community W/Little-To-No Maint, Lawn & Landscaping Included, 24,000sf Clubhouse - Theater, Card Rooms, Billiards, Ballroom, Lounge, On-Site Café, Fitness Center, Resort-Style Pool & Spa, Outdoor Kitchen, Lounge, Pickleball & Bocce
Location
State FL
County Broward County
Community Falls At Parkland
Area North Broward 441 To Everglades (3611-3642)
Zoning Resident
Rooms
Bedroom Description Master Bedroom Ground Level,Sitting Area - Master Bedroom
Other Rooms Family Room, Utility Room/Laundry
Dining Room Dining/Living Room, Eat-In Kitchen, Snack Bar/Counter
Interior
Interior Features First Floor Entry, Kitchen Island, Foyer Entry, French Doors, Pantry, Volume Ceilings, Walk-In Closets
Heating Central Heat, Electric Heat
Cooling Central Cooling, Electric Cooling
Flooring Carpeted Floors, Ceramic Floor, Vinyl Floors
Equipment Automatic Garage Door Opener, Dishwasher, Disposal, Gas Range, Gas Water Heater, Microwave, Smoke Detector, Washer/Dryer Hook-Up
Furnishings Unfurnished
Exterior
Exterior Feature High Impact Doors, Patio
Parking Features Attached
Garage Spaces 2.0
Community Features Gated Community
Waterfront Description Canal Front
Water Access Y
Water Access Desc None
View Garden View, Water View
Roof Type Curved/S-Tile Roof
Private Pool No
Building
Lot Description Less Than 1/4 Acre Lot, Interior Lot
Foundation Cbs Construction
Sewer Municipal Sewer
Water Municipal Water
Construction Status New Construction
Schools
Elementary Schools Riverglades
Middle Schools Westglades
High Schools Stoneman;Dougls
Others
Pets Allowed Yes
HOA Fee Include 385
Senior Community Verified
Restrictions Assoc Approval Required,Other Restrictions
Acceptable Financing Cash, Conventional, VA
Membership Fee Required No
Listing Terms Cash, Conventional, VA
Num of Pet 2
Special Listing Condition As Is
Pets Allowed Number Limit, Size Limit
Read Less
Want to know what your home might be worth? Contact us for a FREE valuation!

Our team is ready to help you sell your home for the highest possible price ASAP

Bought with Blue Realty Team, LLC





