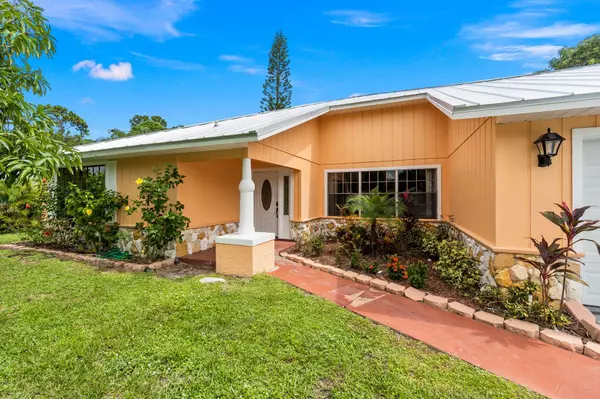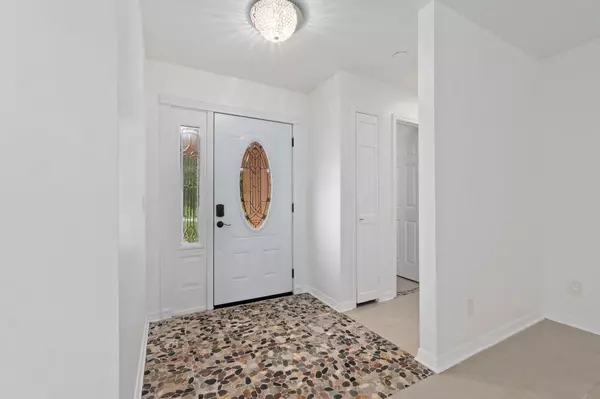Bought with Coldwell Banker Paradise
$412,000
$440,000
6.4%For more information regarding the value of a property, please contact us for a free consultation.
5302 Deer Run DR Fort Pierce, FL 34951
3 Beds
2 Baths
1,765 SqFt
Key Details
Sold Price $412,000
Property Type Single Family Home
Sub Type Single Family Detached
Listing Status Sold
Purchase Type For Sale
Square Footage 1,765 sqft
Price per Sqft $233
Subdivision Holiday Pines Subdivision Phase Iii
MLS Listing ID RX-10849979
Sold Date 03/10/23
Bedrooms 3
Full Baths 2
Construction Status Resale
HOA Y/N No
Year Built 1986
Annual Tax Amount $5,118
Tax Year 2022
Lot Size 0.590 Acres
Property Description
Welcome home to this spacious pool home, sitting on .6 of an acre with 2021 top of the line seamless metal roof, new AC, new water heater, tile throughout, 3 car, 2 bay garage and 2 new impact garage doors, 3/2 split plan with bonus room/office and huge Primary suite complete with deep soaking tub with whirlpool jets, double sinks and separate glass door shower. Giant kitchen with tons of cabinet space, granite countertops, island, stainless steel appliances and wet bar in large dining room. Stroll out of your kitchen into your lovely screened pool area and giant screened porch which is perfect for dining and entertaining. Pool has just been resurfaced, every room has imported retractable fans with crystal chandeliers and the yard has mature mango trees. Home also has a whole house exhaust
Location
State FL
County St. Lucie
Area 7040
Zoning RS-4Co
Rooms
Other Rooms Laundry-Inside
Master Bath Dual Sinks, Separate Shower, Separate Tub, Whirlpool Spa
Interior
Interior Features Foyer, Kitchen Island, Laundry Tub, Pantry, Split Bedroom, Volume Ceiling, Walk-in Closet, Wet Bar
Heating Central
Cooling Central
Flooring Tile
Furnishings Unfurnished
Exterior
Garage Spaces 3.0
Utilities Available Public Sewer, Public Water
Amenities Available Bike - Jog, Golf Course
Waterfront Description None
Exposure West
Private Pool Yes
Building
Lot Description 1/2 to < 1 Acre
Story 1.00
Foundation Frame
Construction Status Resale
Others
Pets Allowed Yes
Senior Community No Hopa
Restrictions Other
Acceptable Financing Cash, Conventional, FHA, VA
Horse Property No
Membership Fee Required No
Listing Terms Cash, Conventional, FHA, VA
Financing Cash,Conventional,FHA,VA
Read Less
Want to know what your home might be worth? Contact us for a FREE valuation!

Our team is ready to help you sell your home for the highest possible price ASAP






