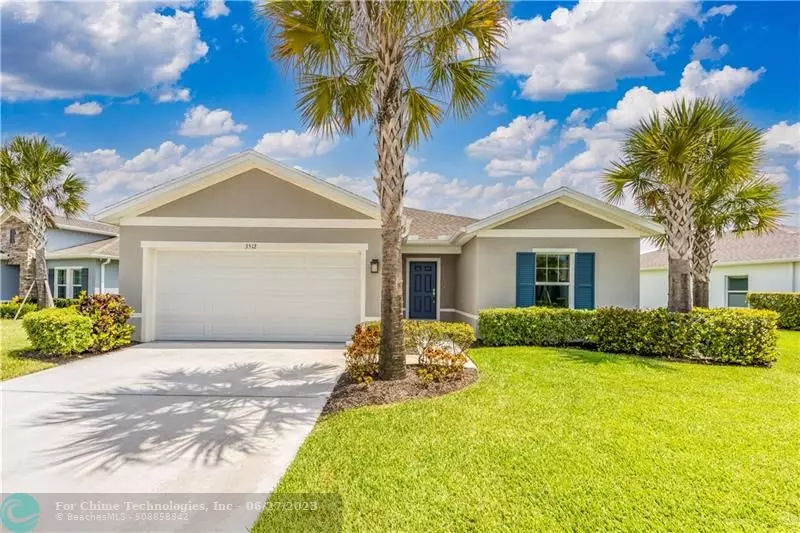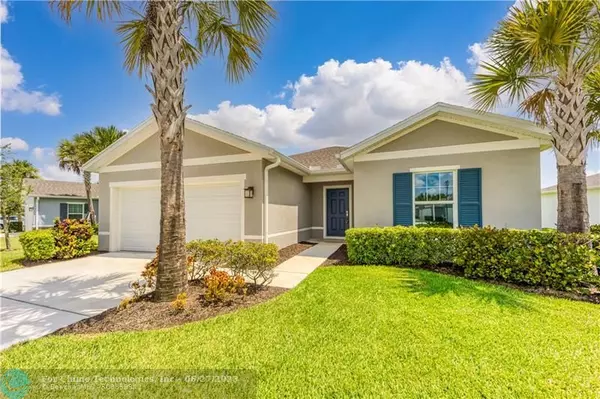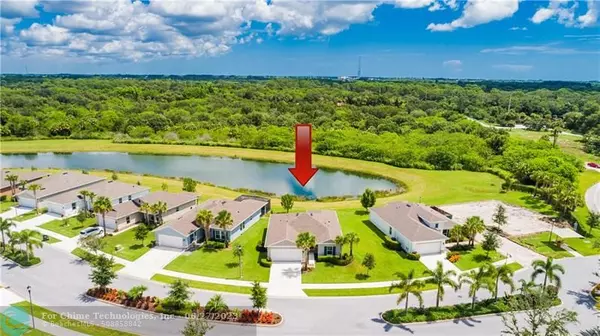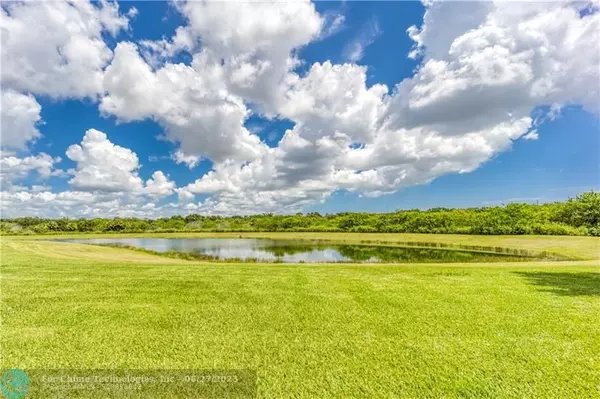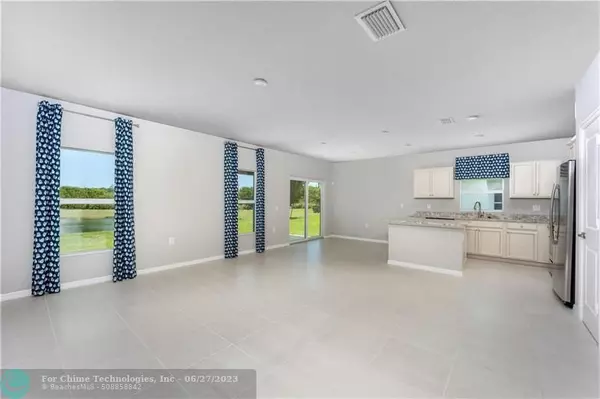$333,590
$349,000
4.4%For more information regarding the value of a property, please contact us for a free consultation.
3512 Carriage Pointe Cir Fort Pierce, FL 34981
3 Beds
2 Baths
1,346 SqFt
Key Details
Sold Price $333,590
Property Type Single Family Home
Sub Type Single
Listing Status Sold
Purchase Type For Sale
Square Footage 1,346 sqft
Price per Sqft $247
Subdivision Carriage Pointe Estates
MLS Listing ID F10339859
Sold Date 03/17/23
Style WF/No Ocean Access
Bedrooms 3
Full Baths 2
Construction Status Resale
HOA Fees $150/qua
HOA Y/N Yes
Year Built 2019
Annual Tax Amount $5,150
Tax Year 2021
Lot Size 8,050 Sqft
Property Description
A brand new washer and dryer is installed! Stunning Ryan Homes former MODEL & WATERFRONT home has never been lived in and is ready for YOU to call it HOME! This 3 Bedroom 2 Bathroom gem boasts a foyer entry, split floorplan, recessed LED lighting, an open-concept kitchen, ceramic tile throughout the main living space, and a covered back patio. The kitchen boasts an island, wood cabinetry, a closet pantry, QUARTZ countertops, and a breakfast bar. CARRIAGE POINTE ESTATES is a gated, boutique, CDD-free community in a natural setting, with low-maintenance fees, conveniently located minutes from I-95 and the Turnpike. It also offers a recreation area and a dog park! Do not let this JEWEL slip through your fingers! *FLOORPLAN AVAILABLE
Location
State FL
County St. Lucie County
Area St Lucie County 7130; 7140; 7370
Zoning PLANNED
Rooms
Bedroom Description Master Bedroom Ground Level
Other Rooms Utility Room/Laundry
Dining Room Eat-In Kitchen
Interior
Interior Features Kitchen Island, Split Bedroom, Walk-In Closets
Heating Central Heat
Cooling Central Cooling
Flooring Carpeted Floors, Ceramic Floor
Equipment Dishwasher, Electric Range, Microwave, Refrigerator
Exterior
Exterior Feature Patio
Parking Features Attached
Garage Spaces 2.0
Community Features Gated Community
Waterfront Description Lake Front
Water Access Y
Water Access Desc None
View Lake
Roof Type Comp Shingle Roof
Private Pool No
Building
Lot Description Less Than 1/4 Acre Lot
Foundation Concrete Block Construction
Sewer Municipal Sewer
Water Municipal Water
Construction Status Resale
Schools
Elementary Schools Morningside
Others
Pets Allowed Yes
HOA Fee Include 450
Senior Community No HOPA
Restrictions Assoc Approval Required,Ok To Lease With Res
Acceptable Financing Cash, Conventional, FHA, VA
Membership Fee Required No
Listing Terms Cash, Conventional, FHA, VA
Num of Pet 3
Special Listing Condition As Is, Deed Restrictions
Pets Allowed Number Limit
Read Less
Want to know what your home might be worth? Contact us for a FREE valuation!

Our team is ready to help you sell your home for the highest possible price ASAP

Bought with Keller Williams Realty of PSL

