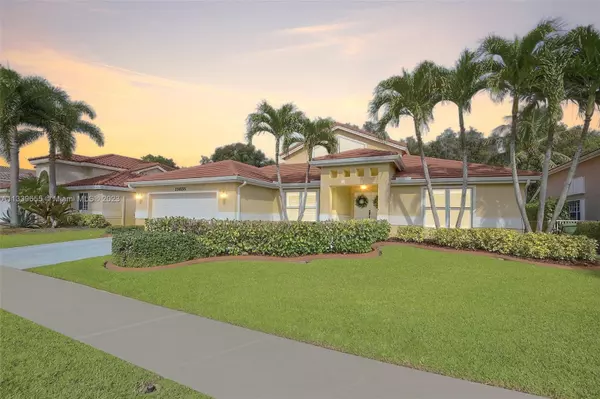$780,500
$765,000
2.0%For more information regarding the value of a property, please contact us for a free consultation.
19835 NW 10th St Pembroke Pines, FL 33029
5 Beds
3 Baths
2,483 SqFt
Key Details
Sold Price $780,500
Property Type Single Family Home
Sub Type Single Family Residence
Listing Status Sold
Purchase Type For Sale
Square Footage 2,483 sqft
Price per Sqft $314
Subdivision Preserve Estates
MLS Listing ID A11339655
Sold Date 03/23/23
Style Detached,One Story
Bedrooms 5
Full Baths 3
Construction Status Effective Year Built
HOA Fees $169/mo
HOA Y/N Yes
Year Built 1993
Annual Tax Amount $7,088
Tax Year 2022
Contingent Backup Contract/Call LA
Lot Size 8,625 Sqft
Property Description
WELCOME TO THE PRESERVE ESTATES OF CHAPEL TRAIL, A BOUTIQUE GATED COMMUNITY OF 84 HOMES SITUATED BY A NATURE PRESERVE. SPECTACULAR POOL HOME FEATURES 5 BEDS, 3 BATHS, 2,483 SQ FT UNDER AIR ON AN OVERSIZED PREMIUM LOT ABUTTING THE PRESERVE. GRAND DOUBLE DOOR ENTRY WELCOMES TO OPEN CONCEPT LIVING, LOVINGLY REMODELED TO SHOWCASE MODERN DECOR THAT JUST FEELS LIKE HOME. ENJOY STUNNING WOOD TILE, SOARING CEILINGS, TONS OF NATURAL LIGHT, IMPACT WINDOWS & DOORS. GORGEOUS KITCHEN HAS ANTIQUE WHITE CABINETS & GRANITE COUNTERS. SPACIOUS TRIPLE SPLIT PLAN. ELEGANT PRIMARY SUITE HAS A DREAMY ENSUITE BATH W 2 VANITIES & LARGE WALK-IN SHOWER. 5TH ROOM USED AS OFFICE. DEDICATED LAUNDRY ROOM. INDULGE IN YOUR VERY OWN FULLY FENCED BACKYARD PARADISE W FREE FORM POOL & PRESERVE VIEWS FROM THE COVERED PATIO.
Location
State FL
County Broward County
Community Preserve Estates
Area 3980
Interior
Interior Features Bedroom on Main Level, Dual Sinks, First Floor Entry, Main Level Primary
Heating Central
Cooling Central Air
Flooring Tile
Furnishings Unfurnished
Appliance Dryer, Electric Range, Disposal, Refrigerator
Exterior
Exterior Feature Fence, Patio
Garage Attached
Garage Spaces 2.0
Pool In Ground, Pool
Community Features Gated
Utilities Available Cable Available
Waterfront No
View Pool
Roof Type Flat,Tile
Porch Patio
Parking Type Attached, Driveway, Garage
Garage Yes
Building
Lot Description < 1/4 Acre
Faces South
Story 1
Sewer Public Sewer
Water Public
Architectural Style Detached, One Story
Structure Type Block
Construction Status Effective Year Built
Others
Pets Allowed Conditional, Yes
HOA Fee Include Common Areas,Maintenance Structure
Senior Community No
Tax ID 513911070240
Ownership Self Proprietor/Individual
Security Features Security Gate
Acceptable Financing Cash, Conventional, VA Loan
Listing Terms Cash, Conventional, VA Loan
Financing Conventional
Special Listing Condition Listed As-Is
Pets Description Conditional, Yes
Read Less
Want to know what your home might be worth? Contact us for a FREE valuation!

Our team is ready to help you sell your home for the highest possible price ASAP
Bought with Keller Williams Dedicated Professionals






