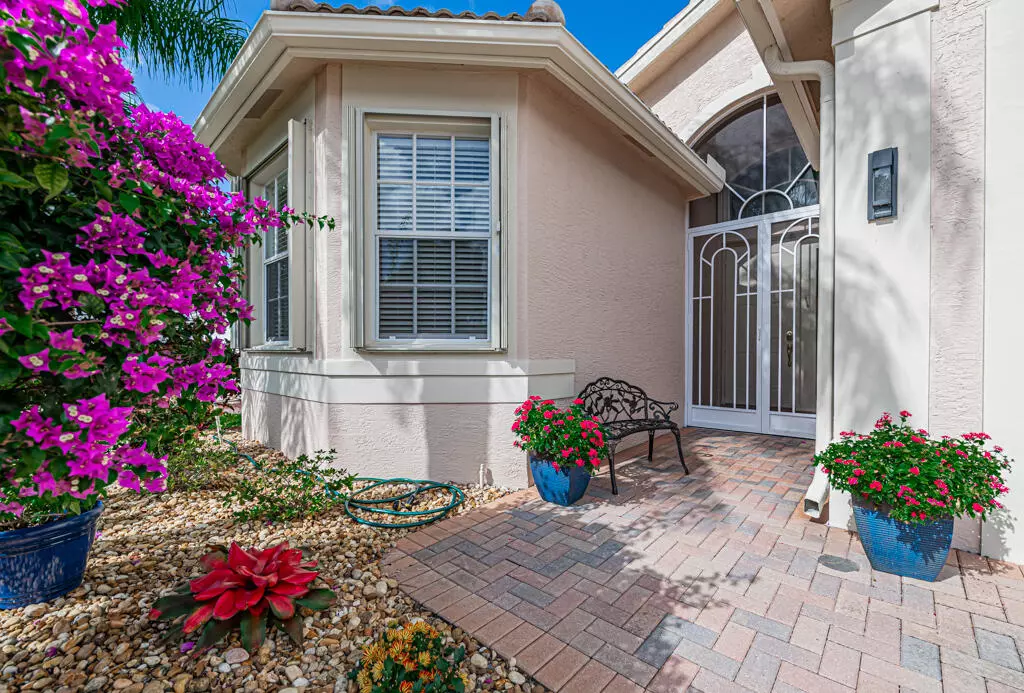Bought with Momentum Luxury Real Estate, L
$600,000
$599,000
0.2%For more information regarding the value of a property, please contact us for a free consultation.
9811 Chantilly Point LN Lake Worth, FL 33467
3 Beds
2.1 Baths
2,347 SqFt
Key Details
Sold Price $600,000
Property Type Single Family Home
Sub Type Single Family Detached
Listing Status Sold
Purchase Type For Sale
Square Footage 2,347 sqft
Price per Sqft $255
Subdivision Valencia Shores
MLS Listing ID RX-10849668
Sold Date 03/27/23
Style Ranch
Bedrooms 3
Full Baths 2
Half Baths 1
Construction Status Resale
HOA Fees $670/mo
HOA Y/N Yes
Min Days of Lease 210
Year Built 2004
Annual Tax Amount $5,106
Tax Year 2022
Lot Size 5,793 Sqft
Property Description
THIS HOME IS GORGEOUS & SHOWS LIKE NEW! MAGNIFICENT REMODELED KITCHEN IN WHITE GLOSS, GLASS, QUARTZ & MORE! BRING YOUR ELECTRIC CAR WITH EV OUTLET IN GARAGE ALL READY! HIGH END FINISHES,NEWLY PAINTED, EXTENDED PATIO & NEWLY DESIGNED LANDSCAPING INVITE ALL TO THIS TRULY BEAUTIFUL''SMART'' HOME! With electrical upgraded & outstanding flooring, no carpet, this home also has new window screens, transferable warranties on many stainless appliances, new fixtures are amazing, new draperies&blinds,so pretty! Must see! Enjoy Valencia Lifestyle without the country club dues with pools,full service Bistro,10 tennis cts, 6 pickleball cts, 3 bocce cts , basketball, billiards full time social director, shows,clubs,spa,hair &nail salon,so much more!! Private & serene,fall in love with this home!
Location
State FL
County Palm Beach
Community Valencia Shores
Area 4710
Zoning PUD
Rooms
Other Rooms Den/Office, Family, Laundry-Inside
Master Bath Dual Sinks, Mstr Bdrm - Sitting, Separate Shower, Separate Tub
Interior
Interior Features Foyer, Laundry Tub, Pantry, Roman Tub, Split Bedroom, Volume Ceiling, Walk-in Closet
Heating Central, Electric
Cooling Ceiling Fan, Central, Electric
Flooring Tile, Wood Floor
Furnishings Furniture Negotiable
Exterior
Exterior Feature Auto Sprinkler, Covered Patio, Custom Lighting, Lake/Canal Sprinkler, Screen Porch, Screened Patio, Shutters
Parking Features Driveway, Garage - Attached
Garage Spaces 2.0
Community Features Sold As-Is, Gated Community
Utilities Available Cable, Electric, Public Sewer, Public Water
Amenities Available Basketball, Bike - Jog, Billiards, Bocce Ball, Cafe/Restaurant, Clubhouse, Fitness Center, Internet Included, Manager on Site, Pickleball, Playground, Pool, Putting Green, Sauna, Spa-Hot Tub, Tennis, Whirlpool
Waterfront Description None
View Garden
Roof Type S-Tile
Present Use Sold As-Is
Exposure South
Private Pool No
Building
Lot Description < 1/4 Acre
Story 1.00
Foundation CBS
Construction Status Resale
Others
Pets Allowed Yes
HOA Fee Include Cable,Common Areas,Lawn Care,Management Fees,Manager,Other,Recrtnal Facility,Reserve Funds,Security
Senior Community Verified
Restrictions Buyer Approval,Lease OK,Tenant Approval
Security Features Burglar Alarm,Gate - Manned,Motion Detector
Acceptable Financing Cash, Conventional
Horse Property No
Membership Fee Required No
Listing Terms Cash, Conventional
Financing Cash,Conventional
Read Less
Want to know what your home might be worth? Contact us for a FREE valuation!

Our team is ready to help you sell your home for the highest possible price ASAP





