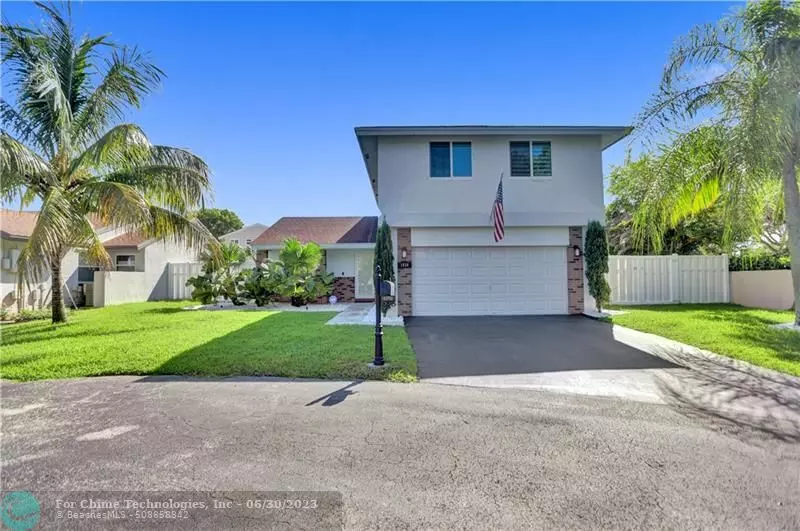$670,000
$689,000
2.8%For more information regarding the value of a property, please contact us for a free consultation.
1050 MEADOWWOOD TE Davie, FL 33325
4 Beds
2.5 Baths
1,809 SqFt
Key Details
Sold Price $670,000
Property Type Single Family Home
Sub Type Single
Listing Status Sold
Purchase Type For Sale
Square Footage 1,809 sqft
Price per Sqft $370
Subdivision Shenandoah
MLS Listing ID F10343611
Sold Date 03/31/23
Style Pool Only
Bedrooms 4
Full Baths 2
Half Baths 1
Construction Status Resale
HOA Fees $80/mo
HOA Y/N Yes
Year Built 1989
Annual Tax Amount $6,587
Tax Year 2021
Lot Size 7,650 Sqft
Property Description
FABULOUS 4 BED/2.5 BATH CORNER HOME IN PRESTIGIOUS SHENANDOAH. OPEN LAYOUT W/FAMILY ROOM, LIVING ROOM & DINING ROOM. BRAND NEW IMPACT MODIFIED WINDOWS, SLIDERS, & DOORS. BRAND NEW PORCELAIN TILE FLOORS. TOTALLY REMODELED GOURMET KITCHEN W/ISLAND, & BEAUTIFUL WHITE CABINETS, GLASS BACKSPLASH, GRANITE COUNTERS, & STAINLESS-STEEL APPLIANCES. LOTS OF NATURAL LIGHT. BRAND NEW RECESSED LIGHTING (CNTROLLD BY YOUR SMART PHONE!). 4TH BEDROOM HAS LOFT CONVERSION W/CLOSET. REMODELED MASTER BATH, HUGE CORNER CUL-DE-SAC LOT. LOTS OF UPGRADES & FEATURES, LOW HOA FEE & "A" RATED SCHOOLS. EASY ACCESS TO HIGHWAYS & SHOPPING. WALKING DISTANCE TO LOVELY SHENANDOAH PARK. WHERE ELSE CAN YOU GET SO MUCH FOR SO LITTLE!
Location
State FL
County Broward County
Community Shenandoah
Area Davie (3780-3790;3880)
Zoning RES
Rooms
Bedroom Description Master Bedroom Upstairs
Other Rooms Den/Library/Office, Family Room, Loft
Dining Room L Shaped Dining, Snack Bar/Counter
Interior
Interior Features First Floor Entry, Built-Ins, Closet Cabinetry, Foyer Entry, Pantry, Stacked Bedroom, Vaulted Ceilings
Heating Central Heat, Electric Heat
Cooling Central Cooling, Electric Cooling
Flooring Tile Floors
Equipment Dishwasher, Disposal, Dryer, Electric Range, Microwave, Refrigerator, Washer
Exterior
Exterior Feature Fence, High Impact Doors, Patio, Privacy Wall
Garage Attached
Garage Spaces 2.0
Pool Above Ground Pool
Waterfront No
Water Access N
View Garden View
Roof Type Comp Shingle Roof
Private Pool No
Building
Lot Description 1/4 To Less Than 1/2 Acre Lot, Cul-De-Sac Lot, Oversized Lot
Foundation Concrete Block Construction, Cbs Construction
Sewer Municipal Sewer
Water Municipal Water
Construction Status Resale
Schools
Elementary Schools Flamingo
Middle Schools Indian Ridge
High Schools Western
Others
Pets Allowed Yes
HOA Fee Include 80
Senior Community No HOPA
Restrictions Other Restrictions
Acceptable Financing Cash, Conventional, FHA, VA
Membership Fee Required No
Listing Terms Cash, Conventional, FHA, VA
Special Listing Condition As Is
Pets Description No Aggressive Breeds
Read Less
Want to know what your home might be worth? Contact us for a FREE valuation!

Our team is ready to help you sell your home for the highest possible price ASAP

Bought with Jason Mitchell Real Estate Flo






