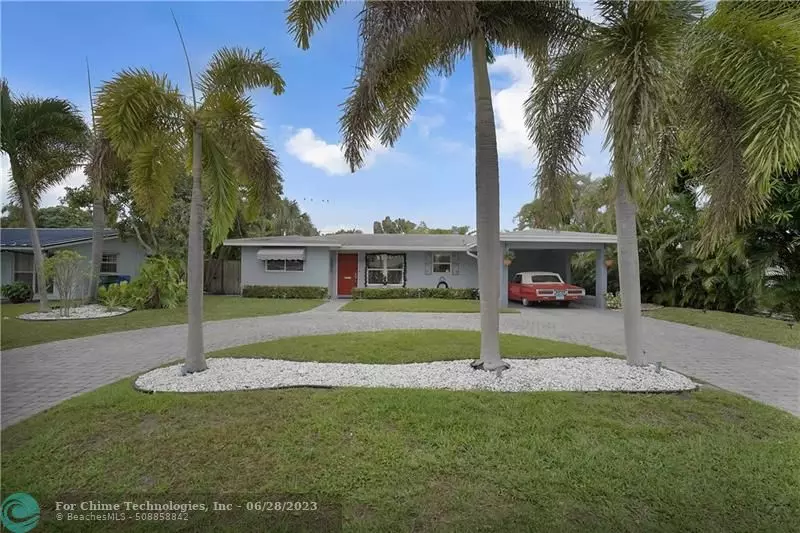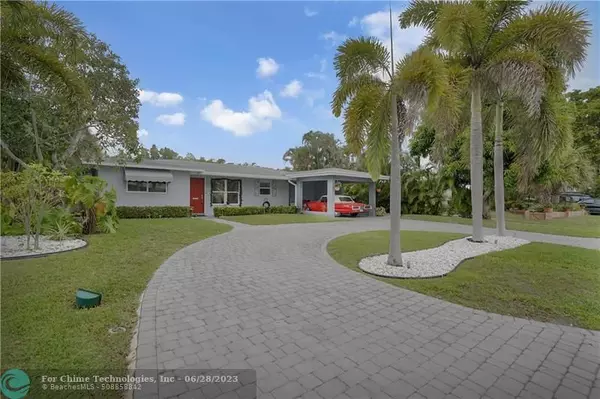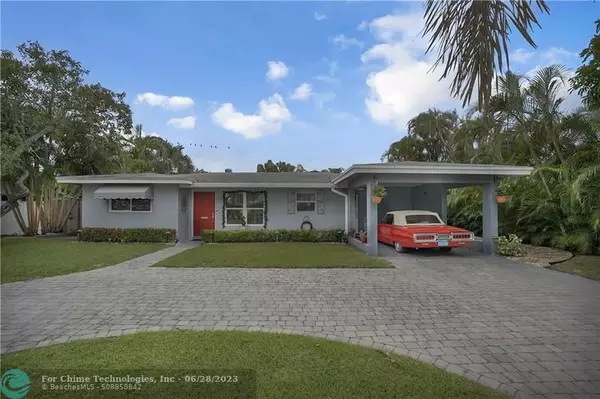$775,000
$789,000
1.8%For more information regarding the value of a property, please contact us for a free consultation.
4321 NE 13th Ter Oakland Park, FL 33334
3 Beds
2 Baths
1,784 SqFt
Key Details
Sold Price $775,000
Property Type Single Family Home
Sub Type Single
Listing Status Sold
Purchase Type For Sale
Square Footage 1,784 sqft
Price per Sqft $434
Subdivision Coral Heights Sec 2 45-8
MLS Listing ID F10361037
Sold Date 04/11/23
Style Pool Only
Bedrooms 3
Full Baths 2
Construction Status Resale
HOA Y/N No
Year Built 1959
Annual Tax Amount $6,806
Tax Year 2021
Lot Size 8,026 Sqft
Property Description
Well maintain 3 bedrooms 2 bath home in the heart of Oakland Park! A plus factor separate one bedroom and full bathroom mother-in law suite with private entrance! Also ideal for an "Air B + B. House renovated in 2013 with features new roof, hurricane impact windows, tankless water heater, air conditioner, 20-inch porcelain tile floors,
throughout, other features -pavers in circular drive.
Home is a great open floor plan opening to private fenced back yard with a dynamite pool area. Ideal for entertaining! Professional landscaping with professional lighting! Outside of house painted in 2017.
great master bedroom with sitting area.
Location
State FL
County Broward County
Area Ft Ldale Ne (3240-3270;3350-3380;3440-3450;3700)
Zoning R-1
Rooms
Bedroom Description Entry Level,Master Bedroom Ground Level,Other,Sitting Area - Master Bedroom
Other Rooms Separate Guest/In-Law Quarters
Dining Room Breakfast Area, Dining/Living Room, Eat-In Kitchen
Interior
Interior Features First Floor Entry, Closet Cabinetry, Kitchen Island, Other Interior Features, Stacked Bedroom, 3 Bedroom Split, Walk-In Closets
Heating Central Heat, Electric Heat
Cooling Central Cooling
Flooring Ceramic Floor
Equipment Dishwasher, Disposal, Dryer, Electric Range, Electric Water Heater, Icemaker, Microwave, Refrigerator, Self Cleaning Oven, Separate Freezer Included, Smoke Detector, Washer
Exterior
Exterior Feature Exterior Lights, Fruit Trees, High Impact Doors, Patio
Garage Spaces 1.0
Pool Below Ground Pool
Water Access N
View Pool Area View
Roof Type Comp Shingle Roof
Private Pool No
Building
Lot Description Less Than 1/4 Acre Lot
Foundation Concrete Block Construction
Sewer Municipal Sewer
Water Municipal Water
Construction Status Resale
Others
Pets Allowed Yes
Senior Community No HOPA
Restrictions Ok To Lease
Acceptable Financing Cash, Conventional
Membership Fee Required No
Listing Terms Cash, Conventional
Special Listing Condition As Is
Pets Allowed No Restrictions
Read Less
Want to know what your home might be worth? Contact us for a FREE valuation!

Our team is ready to help you sell your home for the highest possible price ASAP

Bought with United Realty Group Inc






