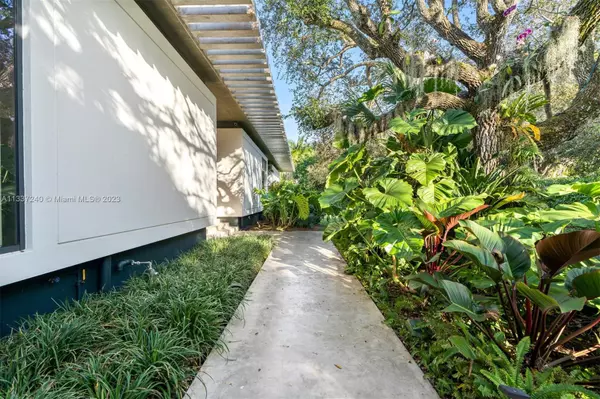$6,100,000
$5,800,000
5.2%For more information regarding the value of a property, please contact us for a free consultation.
7865 SW 125th St Pinecrest, FL 33156
6 Beds
7 Baths
5,506 SqFt
Key Details
Sold Price $6,100,000
Property Type Single Family Home
Sub Type Single Family Residence
Listing Status Sold
Purchase Type For Sale
Square Footage 5,506 sqft
Price per Sqft $1,107
Subdivision Pine Tree Estates
MLS Listing ID A11337240
Sold Date 04/12/23
Style Contemporary/Modern,One Story
Bedrooms 6
Full Baths 6
Half Baths 1
Construction Status Resale
HOA Y/N No
Year Built 2019
Annual Tax Amount $46,323
Tax Year 2022
Contingent No Contingencies
Lot Size 0.880 Acres
Property Description
Unique, Modern, award-winning architectural masterpiece located on a quiet street in the heart of Pinecrest. This spectacular one-story home has six beds, 6.5 baths, and two separate office spaces. The finest finishes are welcomed by an expansive open floorplan overlooking the heart of the house: a heavily landscaped courtyard featuring an 80-foot-long pool. The home was designed by "Brillhart Architecture" with a structural system that includes steel columns but mainly pure concrete. Smart home with a full-capacity generator, outdoor kitchen, and a state-of-the-art tree house. The guest bedroom and maid's quarter are detached and have separate entrances. An architectural experience that you must see to appreciate genuinely.
Location
State FL
County Miami-dade County
Community Pine Tree Estates
Area 50
Interior
Interior Features Bedroom on Main Level, Dual Sinks, First Floor Entry, Other
Heating Central
Cooling Central Air
Flooring Wood
Window Features Blinds,Impact Glass
Appliance Built-In Oven, Dryer, Dishwasher, Electric Range, Electric Water Heater, Disposal, Microwave, Refrigerator, Washer
Exterior
Exterior Feature Barbecue, Security/High Impact Doors, Lighting, Outdoor Grill
Garage Spaces 3.0
Pool In Ground, Pool
Community Features Other
Utilities Available Cable Available
View Garden
Roof Type Concrete
Garage Yes
Building
Lot Description <1 Acre, Sprinklers Automatic
Faces North
Story 1
Sewer Septic Tank
Water Public
Architectural Style Contemporary/Modern, One Story
Structure Type Block
Construction Status Resale
Others
Pets Allowed Size Limit, Yes
Senior Community No
Tax ID 20-50-15-006-0250
Acceptable Financing Cash, Conventional
Listing Terms Cash, Conventional
Financing Cash
Pets Allowed Size Limit, Yes
Read Less
Want to know what your home might be worth? Contact us for a FREE valuation!

Our team is ready to help you sell your home for the highest possible price ASAP
Bought with Graber Realty Group LLC





