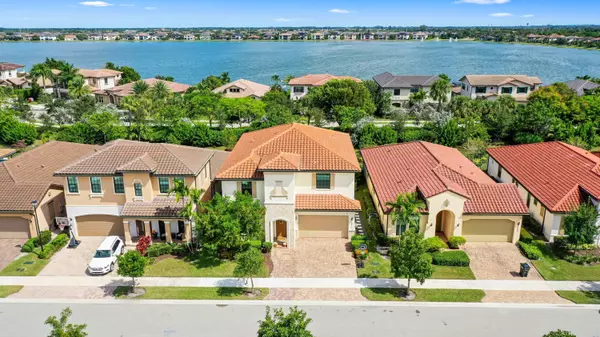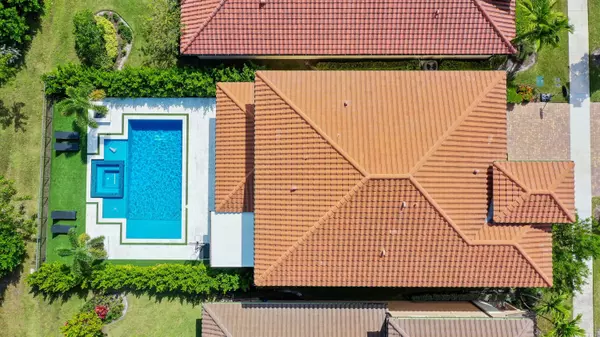Bought with BARNES INTERNATIONAL REALTY LLC
$1,220,000
$1,269,000
3.9%For more information regarding the value of a property, please contact us for a free consultation.
8610 E Baypoint CIR Parkland, FL 33076
4 Beds
3.1 Baths
3,714 SqFt
Key Details
Sold Price $1,220,000
Property Type Single Family Home
Sub Type Single Family Detached
Listing Status Sold
Purchase Type For Sale
Square Footage 3,714 sqft
Price per Sqft $328
Subdivision Parkland Bay
MLS Listing ID RX-10837253
Sold Date 04/25/23
Style Contemporary
Bedrooms 4
Full Baths 3
Half Baths 1
Construction Status Resale
HOA Fees $546/mo
HOA Y/N Yes
Min Days of Lease 210
Leases Per Year 1
Year Built 2019
Annual Tax Amount $13,387
Tax Year 2021
Lot Size 6,525 Sqft
Property Description
ABSOLUTELY STUNNING 2-story pool home in Parkland Bay with TALL PRIVACY BUSHES in the backyard for your own tropical oasis including 4 Bedrooms, 3.5 Bathrooms, office space/den, and a big loft! With over $200K in upgrades, this is YOUR DREAM HOME! This home has a contemporary modern open floorplan! The open concept kitchen area connects perfectly to the large living area with your butler's kitchen and official eating space. The kitchen consists of quartz countertop, soft close cabinets, stainless steel appliances, gas cook top and a walk-in pantry. Upstairs you will discover all your bedrooms/loft and washer/dryer. Primary bedroom has a sitting area for relaxation or reading and a customized wardrobe closet.
Location
State FL
County Broward
Area 3614
Zoning RES
Rooms
Other Rooms Den/Office, Family, Laundry-Inside, Laundry-Util/Closet, Loft
Master Bath Dual Sinks, Mstr Bdrm - Upstairs, Separate Shower, Separate Tub
Interior
Interior Features Ctdrl/Vault Ceilings, Kitchen Island, Pantry, Sky Light(s), Upstairs Living Area, Walk-in Closet
Heating Central
Cooling Central
Flooring Carpet, Ceramic Tile, Tile
Furnishings Unfurnished
Exterior
Exterior Feature Covered Patio, Custom Lighting, Fence
Parking Features 2+ Spaces, Driveway, Garage - Attached
Garage Spaces 2.0
Pool Heated, Inground, Salt Chlorination
Community Features Gated Community
Utilities Available Public Sewer, Public Water
Amenities Available Clubhouse, Community Room, Fitness Center, Playground, Pool, Spa-Hot Tub, Tennis, Whirlpool
Waterfront Description None
View Garden, Pool
Roof Type Barrel
Exposure West
Private Pool Yes
Building
Lot Description Sidewalks, West of US-1
Story 2.00
Foundation Block, Concrete
Construction Status Resale
Schools
Elementary Schools Riverglades Elementary School
Middle Schools Westglades Middle School
High Schools Marjory Stoneman Douglas High School
Others
Pets Allowed Yes
HOA Fee Include Lawn Care,Recrtnal Facility,Security
Senior Community No Hopa
Restrictions Buyer Approval,Interview Required,Lease OK,Lease OK w/Restrict,Other,Tenant Approval
Security Features Gate - Manned
Acceptable Financing Cash, Conventional
Horse Property No
Membership Fee Required No
Listing Terms Cash, Conventional
Financing Cash,Conventional
Pets Allowed No Aggressive Breeds, Number Limit
Read Less
Want to know what your home might be worth? Contact us for a FREE valuation!

Our team is ready to help you sell your home for the highest possible price ASAP





