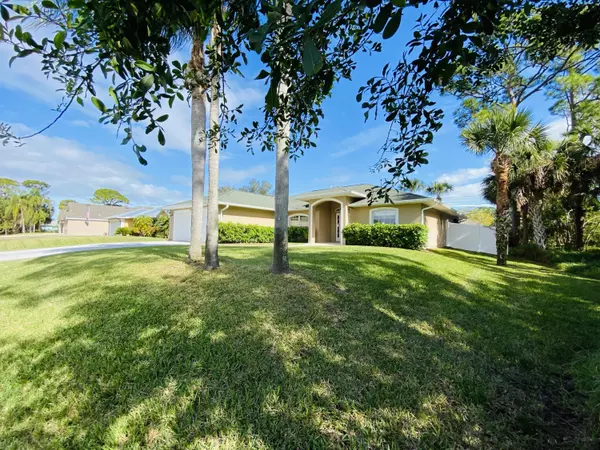Bought with The Morera Group
$419,000
$439,000
4.6%For more information regarding the value of a property, please contact us for a free consultation.
114 Lancaster ST Sebastian, FL 32958
3 Beds
2 Baths
1,728 SqFt
Key Details
Sold Price $419,000
Property Type Single Family Home
Sub Type Single Family Detached
Listing Status Sold
Purchase Type For Sale
Square Footage 1,728 sqft
Price per Sqft $242
Subdivision Sebastian Highlands Unit 17
MLS Listing ID RX-10854809
Sold Date 04/27/23
Style < 4 Floors
Bedrooms 3
Full Baths 2
Construction Status Resale
HOA Y/N No
Year Built 2005
Annual Tax Amount $2,003
Tax Year 2022
Lot Size 10,019 Sqft
Property Description
This meticulously maintained 3 Bedroom, 2 Bath home is in a quiet neighborhood in the highly sought after city of Sebastian. Home offers tile throughout main living, and wood floors in the bedrooms. Formal Dining area and views of your own private pool from main living areas. Escape the hot summer days in your private pool with screen enclosure, sheltered with a newly installed PVC privacy fence. Minutes from the Sebastian beach, US Highway 1, and Interstate 95. Many excellent restaurants nearby, along with shopping, Publix and more. Minutes away from large public park which offers sports fields, hiking trails, RC Airplane field and Aquatic Center for swimming and more. A/C unit is around two years old. Driveway recently redone with 2 feet extra width for easy and comfort parking.
Location
State FL
County Indian River
Area 6351 - Sebastian (Ir)
Zoning RS-10
Rooms
Other Rooms Attic, Family, Laundry-Inside, Laundry-Util/Closet
Master Bath Dual Sinks, Mstr Bdrm - Ground, Separate Shower, Separate Tub
Interior
Interior Features Entry Lvl Lvng Area, Pantry, Walk-in Closet
Heating Central, Electric
Cooling Ceiling Fan, Central, Electric
Flooring Tile, Wood Floor
Furnishings Unfurnished
Exterior
Exterior Feature Covered Patio, Deck, Fence, Open Patio, Screened Patio, Shutters, Well Sprinkler
Parking Features 2+ Spaces, Driveway, Garage - Attached
Garage Spaces 2.0
Pool Concrete, Screened
Community Features Sold As-Is
Utilities Available Electric, Public Water, Septic
Amenities Available None
Waterfront Description None
Roof Type Comp Shingle
Present Use Sold As-Is
Exposure West
Private Pool Yes
Building
Lot Description < 1/4 Acre
Story 1.00
Foundation CBS
Construction Status Resale
Schools
Elementary Schools Pelican Island Elementary School
Middle Schools Storm Grove Middle School
High Schools Sebastian River High School
Others
Pets Allowed Yes
Senior Community No Hopa
Restrictions None
Acceptable Financing Cash, Conventional, FHA, VA
Horse Property No
Membership Fee Required No
Listing Terms Cash, Conventional, FHA, VA
Financing Cash,Conventional,FHA,VA
Pets Allowed No Restrictions
Read Less
Want to know what your home might be worth? Contact us for a FREE valuation!

Our team is ready to help you sell your home for the highest possible price ASAP





