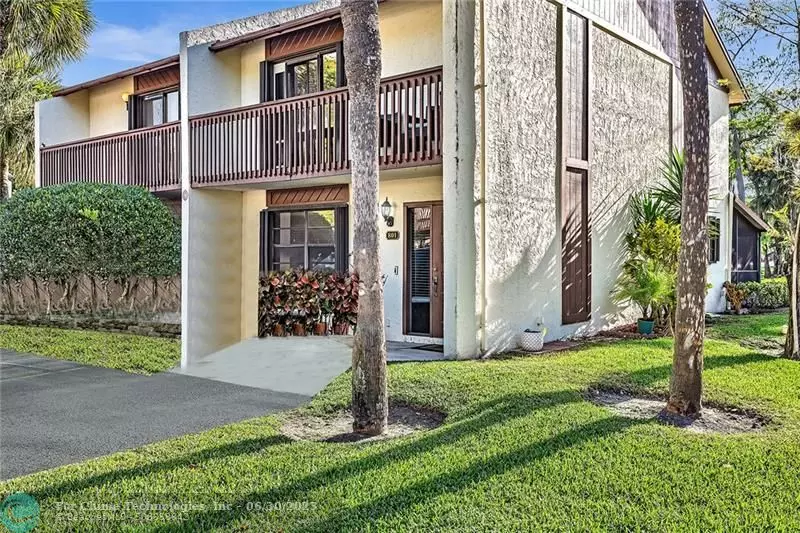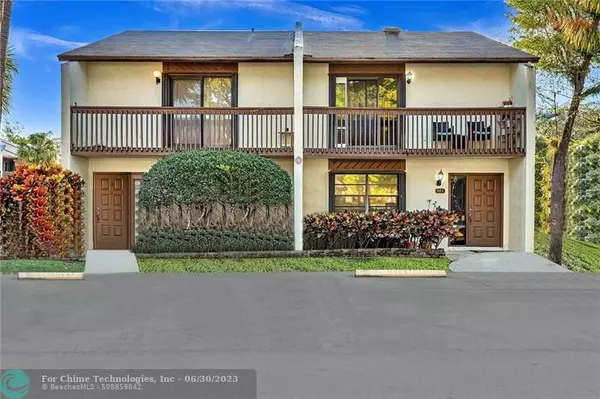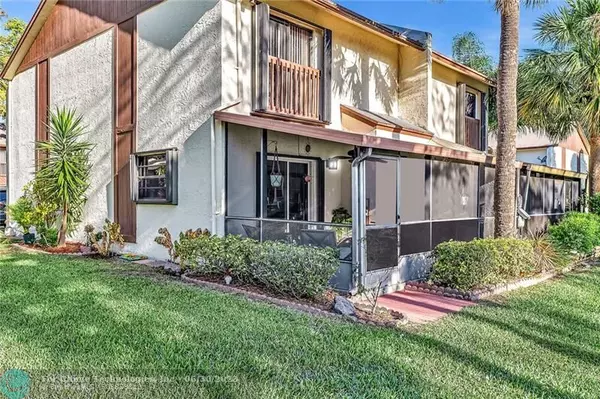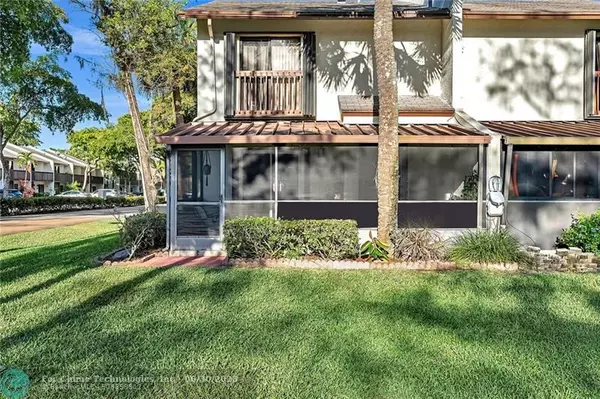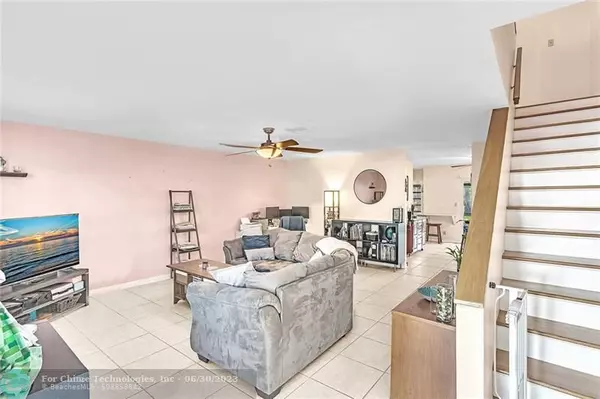$325,000
$325,000
For more information regarding the value of a property, please contact us for a free consultation.
801 NW 47th St #801 Deerfield Beach, FL 33064
2 Beds
2.5 Baths
1,384 SqFt
Key Details
Sold Price $325,000
Property Type Townhouse
Sub Type Townhouse
Listing Status Sold
Purchase Type For Sale
Square Footage 1,384 sqft
Price per Sqft $234
Subdivision Villager Townhomes
MLS Listing ID F10374097
Sold Date 05/24/23
Style Townhouse Fee Simple
Bedrooms 2
Full Baths 2
Half Baths 1
Construction Status Resale
HOA Fees $394/mo
HOA Y/N Yes
Year Built 1984
Annual Tax Amount $4,544
Tax Year 2022
Property Description
Rush on over to make this townhouse your home! This move-in ready corner-unit in the quaint and quiet community of Villager Townhomes is the perfect setting for any stage of life. Pass through a spacious living room living room that leads you to a kitchen and dining area with built-in shelving on the south wall. Popcorn ceilings removed and ceilings have been re-textured. A screened-in patio encloses you in a beautiful tree-lined outdoor green space that offers the feeling of serenity. The first floor has a sweetly updated half bath; all living space is upstairs w/ two spacious bedrooms, both with en-suite baths. Accordion shutters on all windows. Huge attic space for storage. HOA fee includes roof repairs. Enjoy living in the only 2-unit budling in the community!
Location
State FL
County Broward County
Area N Broward Dixie Hwy To Turnpike (3411-3432;3531)
Building/Complex Name Villager Townhomes
Rooms
Bedroom Description Master Bedroom Upstairs
Other Rooms Attic
Dining Room Breakfast Area, Family/Dining Combination, Snack Bar/Counter
Interior
Interior Features First Floor Entry, Built-Ins, Split Bedroom, Walk-In Closets
Heating Central Heat
Cooling Ceiling Fans, Central Cooling
Flooring Carpeted Floors, Laminate, Tile Floors
Equipment Dishwasher, Disposal, Dryer, Electric Range, Electric Water Heater, Microwave, Refrigerator, Washer
Furnishings Unfurnished
Exterior
Exterior Feature Open Balcony, Screened Porch, Storm/Security Shutters
Amenities Available Pool
Water Access N
Private Pool No
Building
Unit Features Garden View,Other View
Foundation Cbs Construction
Unit Floor 1
Construction Status Resale
Schools
Elementary Schools Park Ridge
Middle Schools Crystal Lakes
High Schools Ely
Others
Pets Allowed Yes
HOA Fee Include 394
Senior Community No HOPA
Restrictions No Lease; 1st Year Owned,No Trucks/Rv'S
Security Features Other Security
Acceptable Financing Cash, Conventional, FHA, VA
Membership Fee Required No
Listing Terms Cash, Conventional, FHA, VA
Special Listing Condition As Is
Pets Allowed No Restrictions
Read Less
Want to know what your home might be worth? Contact us for a FREE valuation!

Our team is ready to help you sell your home for the highest possible price ASAP

Bought with United Realty Group Inc

