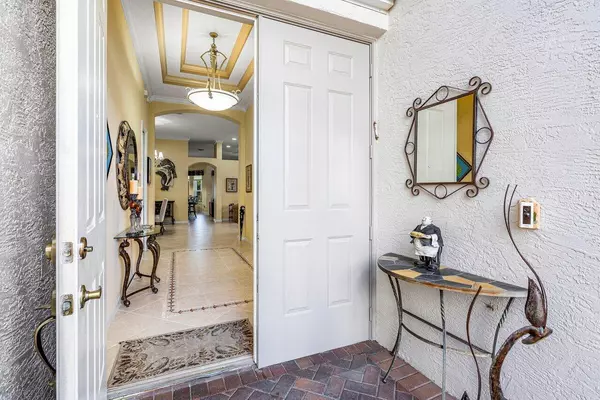Bought with Exit Realty Premier Elite
$622,000
$649,000
4.2%For more information regarding the value of a property, please contact us for a free consultation.
7679 New Holland WAY Boynton Beach, FL 33437
3 Beds
2.1 Baths
2,163 SqFt
Key Details
Sold Price $622,000
Property Type Single Family Home
Sub Type Single Family Detached
Listing Status Sold
Purchase Type For Sale
Square Footage 2,163 sqft
Price per Sqft $287
Subdivision Avalon Estates
MLS Listing ID RX-10884797
Sold Date 06/09/23
Style Mediterranean
Bedrooms 3
Full Baths 2
Half Baths 1
Construction Status Resale
HOA Fees $587/mo
HOA Y/N Yes
Min Days of Lease 365
Year Built 2003
Annual Tax Amount $4,326
Tax Year 2022
Lot Size 6,039 Sqft
Property Description
This upgraded home has it all! A great mid-lake lot with expansive water views, located within walking distance to the Clubhouse and the next door Publix Center. Beautifully decorated entry, high ceilings, lots of natural light, all hard flooring. Family Room and Great Room - with large wall cutout between them opens up the home. Remodeled kitchen with newer top-of-line S/S appliances, lots of counter space, and storage. MBR has custom bay windows and 2 walk-in closets. BR 2 has built-in office, cabinets and a Murphy Bed. Oversized screened patio is so relaxing! Garage extended 2'. ''Camp Avalon'' has terrific social and physical amenities - Check out the extensive list in DOCUMENTS box. Publix center with 4 restaurants and Dunkin attached to Avalon; private residents' gate.
Location
State FL
County Palm Beach
Community Avalon Estates
Area 4620
Zoning PUD
Rooms
Other Rooms Attic, Convertible Bedroom, Den/Office, Family, Great, Laundry-Inside
Master Bath Bidet, Dual Sinks, Mstr Bdrm - Sitting, Separate Shower, Separate Tub, Whirlpool Spa
Interior
Interior Features Entry Lvl Lvng Area, Foyer, Kitchen Island, Laundry Tub, Pantry, Roman Tub, Split Bedroom, Volume Ceiling, Walk-in Closet
Heating Central, Electric
Cooling Air Purifier, Ceiling Fan, Central
Flooring Ceramic Tile, Vinyl Floor
Furnishings Furniture Negotiable,Partially Furnished
Exterior
Exterior Feature Auto Sprinkler, Covered Patio, Screened Patio, Shutters
Garage Drive - Decorative, Driveway, Garage - Attached, Vehicle Restrictions
Garage Spaces 2.0
Community Features Disclosure, Sold As-Is, Gated Community
Utilities Available Cable, Electric, Lake Worth Drain Dis, Public Sewer, Public Water, Underground
Amenities Available Bike - Jog, Billiards, Bocce Ball, Community Room, Fitness Center, Game Room, Internet Included, Library, Pickleball, Playground, Pool, Putting Green, Sauna, Shuffleboard, Spa-Hot Tub, Tennis, Whirlpool
Waterfront Yes
Waterfront Description Lake
View Clubhouse, Garden, Lake
Roof Type Concrete Tile,S-Tile
Present Use Disclosure,Sold As-Is
Handicap Access Door Levers, Level, Wheelchair Accessible
Parking Type Drive - Decorative, Driveway, Garage - Attached, Vehicle Restrictions
Exposure South
Private Pool No
Building
Lot Description < 1/4 Acre, Interior Lot, Paved Road, Sidewalks, West of US-1, Zero Lot
Story 1.00
Foundation CBS, Stucco
Construction Status Resale
Others
Pets Allowed Yes
HOA Fee Include Cable,Common Areas,Common R.E. Tax,Lawn Care,Maintenance-Exterior,Management Fees,Manager,Recrtnal Facility,Reserve Funds
Senior Community Verified
Restrictions Commercial Vehicles Prohibited,Lease OK,Lease OK w/Restrict,No Motorcycle,No RV,No Truck
Security Features Burglar Alarm,Gate - Manned,Motion Detector,Security Light,Security Sys-Owned,TV Camera
Acceptable Financing Cash, Conventional
Membership Fee Required No
Listing Terms Cash, Conventional
Financing Cash,Conventional
Pets Description No Aggressive Breeds, Number Limit, Size Limit
Read Less
Want to know what your home might be worth? Contact us for a FREE valuation!

Our team is ready to help you sell your home for the highest possible price ASAP






