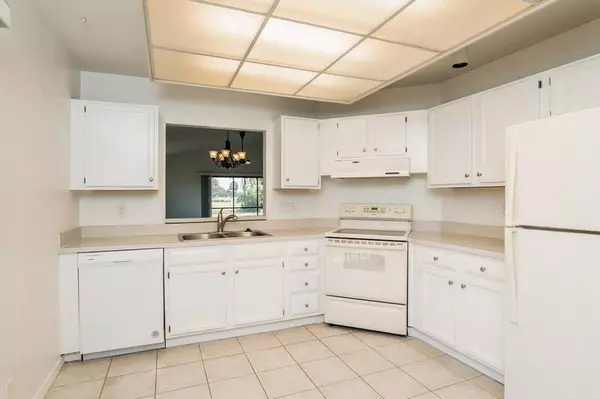Bought with Non-Member Selling Office
$300,000
$309,800
3.2%For more information regarding the value of a property, please contact us for a free consultation.
6636 SE Yorktown DR Hobe Sound, FL 33455
2 Beds
2 Baths
1,338 SqFt
Key Details
Sold Price $300,000
Property Type Single Family Home
Sub Type Villa
Listing Status Sold
Purchase Type For Sale
Square Footage 1,338 sqft
Price per Sqft $224
Subdivision Heritage Ridge Section Iii-B
MLS Listing ID RX-10889274
Sold Date 06/26/23
Style Contemporary,Patio Home,Villa
Bedrooms 2
Full Baths 2
Construction Status Resale
HOA Fees $614/mo
HOA Y/N Yes
Year Built 1981
Annual Tax Amount $3,395
Tax Year 2022
Lot Size 4,986 Sqft
Property Description
Sparkling Very well kept 2 Bedroom and 2 Bath 1 Car Garage Villa with Over 1300 Living Sqft in the Yorktown Subdivision. The property features a Light & Airy Kitchen, with a Breakfast nook and a pass thru Looking on to the Spacious Family & Dinning Room w/Vaulted Ceilings. Large Spacious Master Suite with a Large Bedroom, Walk-in Closet, and Separate Shower. This Split Bedroom plan has a nice 2nd Bedroom & fully tiled 2nd Bathroom. Oversized Back Screened Porch with 3 sets of sliders from the Family Room and Master Bedroom w/ Beautiful Views of a Picturesque Pond. This is an Ideal location to Relax at the End of the Day or Entertain Friends and Family. It is also nicely set up for a Hot Tub or Spa on the Oversized Porch. The Kitchen was just Freshly Painted, Screened Front Porch & More!!
Location
State FL
County Martin
Community Heritage Ridge Yorktown
Area 14 - Hobe Sound/Stuart - South Of Cove Rd
Zoning PUD
Rooms
Other Rooms Great, Laundry-Garage, Util-Garage
Master Bath Mstr Bdrm - Ground, Separate Shower
Interior
Interior Features Ctdrl/Vault Ceilings, Custom Mirror, Foyer, Pantry, Split Bedroom, Walk-in Closet
Heating Central Individual, Electric
Cooling Central Individual, Electric, Paddle Fans
Flooring Carpet, Ceramic Tile, Concrete
Furnishings Unfurnished
Exterior
Exterior Feature Auto Sprinkler, Covered Patio, Fence, Screen Porch, Screened Patio, Shutters, Zoned Sprinkler
Parking Features 2+ Spaces, Driveway, Garage - Attached, Garage - Building
Garage Spaces 1.0
Community Features Deed Restrictions, Disclosure, Sold As-Is
Utilities Available Cable, Electric, Public Sewer, Public Water
Amenities Available Bike - Jog, Clubhouse, Community Room, Golf Course, Pool, Putting Green, Sidewalks, Tennis
Waterfront Description None
View Golf, Lake, Pond
Roof Type Comp Shingle,Wood Truss/Raft
Present Use Deed Restrictions,Disclosure,Sold As-Is
Exposure Northwest
Private Pool No
Building
Lot Description < 1/4 Acre, Interior Lot, Paved Road, Public Road, Treed Lot
Story 1.00
Foundation Frame
Unit Floor 1
Construction Status Resale
Others
Pets Allowed Restricted
HOA Fee Include Cable,Common Areas,Insurance-Bldg,Insurance-Other,Lawn Care,Legal/Accounting,Maintenance-Exterior,Management Fees,Pool Service,Recrtnal Facility,Reserve Funds,Roof Maintenance
Senior Community No Hopa
Restrictions Buyer Approval,Lease OK
Acceptable Financing Cash, Conventional, FHA, VA
Horse Property No
Membership Fee Required No
Listing Terms Cash, Conventional, FHA, VA
Financing Cash,Conventional,FHA,VA
Read Less
Want to know what your home might be worth? Contact us for a FREE valuation!

Our team is ready to help you sell your home for the highest possible price ASAP





