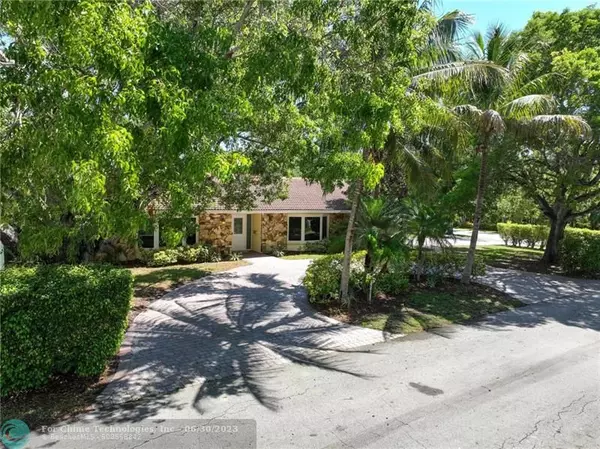$1,010,000
$1,050,000
3.8%For more information regarding the value of a property, please contact us for a free consultation.
2265 NE 30th Ct Lighthouse Point, FL 33064
3 Beds
3 Baths
2,328 SqFt
Key Details
Sold Price $1,010,000
Property Type Single Family Home
Sub Type Single
Listing Status Sold
Purchase Type For Sale
Square Footage 2,328 sqft
Price per Sqft $433
Subdivision Lighthouse Point 4Th Sec
MLS Listing ID F10382241
Sold Date 06/29/23
Style Pool Only
Bedrooms 3
Full Baths 3
Construction Status Resale
HOA Y/N No
Year Built 1974
Annual Tax Amount $12,163
Tax Year 2022
Lot Size 0.267 Acres
Property Description
AMAZING Lighthouse Point Home with stunning floor plan & backyard oasis. This oversized corner lot (over 11,000 sqft) One of the largest circular driveways and well kept 2 car garage. 3 Bedrooms, 3 Baths, Hurricane impact windows/doors, stunning finishes inside and 2328 Sqft of living space! Kitchen has incredible floor plan & easy entertainment! Granite Countertops, Stainless steel appliances, Light & Airy clean bathrooms & Bedrooms, Luxurious French doors, fireplace. The amount of storage is INCREDIBLE! Newer AC UNIT, water heater, pool pump. This home is YOURS if you enjoy a large backyard surrounded by palm trees & a pool. You can either feel tucked away in your backyard, or take an extremely quick trip to the Ocean, Local Coffee Shop, Restaurants, or bike ride over the intracoastal.
Location
State FL
County Broward County
Community Hillsboro Isles
Area North Broward Intracoastal To Us1 (3211-3234)
Zoning RS-5
Rooms
Bedroom Description 2 Master Suites,At Least 1 Bedroom Ground Level,Entry Level,Master Bedroom Ground Level
Other Rooms Family Room, Storage Room
Dining Room Breakfast Area, Dining/Living Room, Formal Dining
Interior
Interior Features First Floor Entry, Bar, Fireplace, French Doors
Heating Central Heat, Electric Heat
Cooling Ceiling Fans, Central Cooling, Electric Cooling
Flooring Carpeted Floors, Tile Floors, Wood Floors
Equipment Automatic Garage Door Opener, Dishwasher, Disposal, Dryer, Electric Range, Icemaker, Microwave, Refrigerator, Self Cleaning Oven, Smoke Detector, Wall Oven, Washer, Washer/Dryer Hook-Up
Exterior
Exterior Feature Exterior Lighting, Exterior Lights, Fence, High Impact Doors, Open Porch, Patio
Garage Spaces 2.0
Pool Below Ground Pool
Water Access N
View Pool Area View
Roof Type Curved/S-Tile Roof
Private Pool No
Building
Lot Description 1/4 To Less Than 1/2 Acre Lot
Foundation Slab Construction, Stucco Exterior Construction
Sewer Municipal Sewer
Water Municipal Water
Construction Status Resale
Schools
Elementary Schools Norcrest
Middle Schools Deerfield Beach
High Schools Deerfield Beach
Others
Pets Allowed Yes
Senior Community No HOPA
Restrictions No Restrictions
Acceptable Financing Cash, Conventional, FHA, VA
Membership Fee Required No
Listing Terms Cash, Conventional, FHA, VA
Pets Allowed No Restrictions
Read Less
Want to know what your home might be worth? Contact us for a FREE valuation!

Our team is ready to help you sell your home for the highest possible price ASAP

Bought with Beachfront Properties Real Estate LLC





