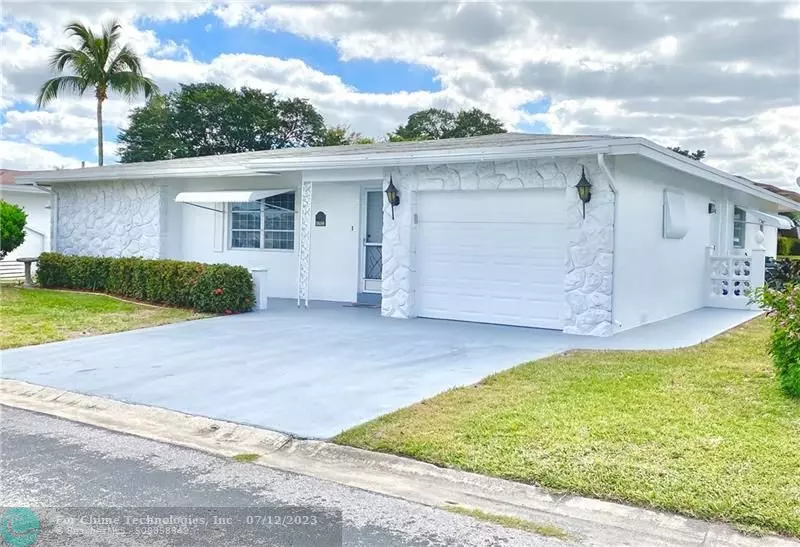$365,000
$365,000
For more information regarding the value of a property, please contact us for a free consultation.
7450 NW 6th Ct Margate, FL 33063
2 Beds
2 Baths
1,834 SqFt
Key Details
Sold Price $365,000
Property Type Single Family Home
Sub Type Single
Listing Status Sold
Purchase Type For Sale
Square Footage 1,834 sqft
Price per Sqft $199
Subdivision Paradise Gardens Sec 4 76
MLS Listing ID F10364907
Sold Date 07/03/23
Style WF/No Ocean Access
Bedrooms 2
Full Baths 2
Construction Status Resale
HOA Fees $72/qua
HOA Y/N Yes
Year Built 1973
Annual Tax Amount $1,309
Tax Year 2021
Lot Size 5,404 Sqft
Property Description
EASILY ACCESSIBLE and huge WATERFRONT home! Over 1800 SF, 2/bed, 2/bath, split bedroom layout, with sun room, game room, family room and bonus room to use as third room or office, all under NEW ROOF! UPDATED single family home in great 55+community. Walk to heated community pool, clubhouse, and meet friends. Bright and roomy indoors with LAMINATE WOOD FLOORING throughout. Features separate Living and Dining, LARGE UPDATED KITCHEN boasting bright white HUGE CABINETS, all BRAND NEW stainless steel appliances, and gorgeous WHITE QUARTZ COUNTERTOPS. UPDATED MASTER AND GUEST BATHS. Barn door in master bath! Screened-in patio to enjoy evenings out back. 2-car expansive driveway. Near shops and restaurants. Golf course nearby. Fantastic neighborhood. Pets welcome!
Location
State FL
County Broward County
Community Paradise Gardens
Area North Broward 441 To Everglades (3611-3642)
Zoning R-1C
Rooms
Bedroom Description At Least 1 Bedroom Ground Level,Entry Level,Master Bedroom Ground Level
Other Rooms Den/Library/Office, Family Room, Florida Room, Recreation Room, Utility/Laundry In Garage
Dining Room Formal Dining, Snack Bar/Counter
Interior
Interior Features First Floor Entry, Custom Mirrors, Laundry Tub, Pantry, Split Bedroom, Walk-In Closets
Heating Central Heat, Electric Heat
Cooling Ceiling Fans, Central Cooling, Electric Cooling
Flooring Laminate
Equipment Automatic Garage Door Opener, Dishwasher, Disposal, Dryer, Electric Range, Electric Water Heater, Icemaker, Microwave, Refrigerator, Self Cleaning Oven, Washer
Furnishings Unfurnished
Exterior
Exterior Feature Open Balcony, Open Porch, Patio
Garage Attached
Garage Spaces 1.0
Waterfront Yes
Waterfront Description Canal Front
Water Access Y
Water Access Desc None
View Canal
Roof Type Aluminum Roof,Wood Shingle Roof
Private Pool No
Building
Lot Description Less Than 1/4 Acre Lot
Foundation Cbs Construction, Stucco Exterior Construction
Sewer Municipal Sewer
Water Municipal Water
Construction Status Resale
Others
Pets Allowed No
HOA Fee Include 217
Senior Community Verified
Restrictions Assoc Approval Required
Acceptable Financing Cash, Conventional, FHA, VA
Membership Fee Required No
Listing Terms Cash, Conventional, FHA, VA
Read Less
Want to know what your home might be worth? Contact us for a FREE valuation!

Our team is ready to help you sell your home for the highest possible price ASAP

Bought with Finders Realty Group, LLC.






