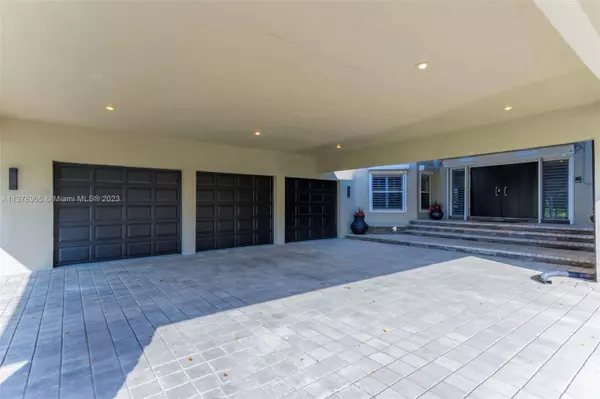$1,475,000
$1,549,000
4.8%For more information regarding the value of a property, please contact us for a free consultation.
13220 SW 32nd Ct Davie, FL 33330
4 Beds
4 Baths
4,088 SqFt
Key Details
Sold Price $1,475,000
Property Type Single Family Home
Sub Type Single Family Residence
Listing Status Sold
Purchase Type For Sale
Square Footage 4,088 sqft
Price per Sqft $360
Subdivision Whispering Pines
MLS Listing ID A11378900
Sold Date 07/31/23
Style Detached,Two Story
Bedrooms 4
Full Baths 3
Half Baths 1
Construction Status Resale
HOA Fees $88/mo
HOA Y/N Yes
Year Built 1995
Annual Tax Amount $20,932
Tax Year 2023
Contingent Pending Inspections
Lot Size 0.845 Acres
Property Description
Shows like a model! Stunning modern 4 bed+ loft, 3.5 baths, on a builder's acre in coveted Whispering Pines. 150ft of shoreline, large circular driveway, oversized porte cochere & extended 3 car garage. Interior features brand new modern flooring, volume ceilings, statement fireplace, elevator, custom window shades, & 3 custom wet bars. The large chefs kitchen is complete w/ a massive eat at island, modern cabinetry & ss appliances. 2 ensuite bedrooms, flex 4th bed/office w/lake view on lower level. The primary suite, loft & outdoor balcony are on the upper level. Backyard features a large extended screened patio, built-in summer kitchen, jacuzzi, large grassy yard, all overlooking the serene lake. This home is protected by roll down shutters, roof was replaced in 2017 & Generac generator!
Location
State FL
County Broward County
Community Whispering Pines
Area 3880
Direction Entrance of whispering pines go right follow to home on left.
Interior
Interior Features Breakfast Bar, Built-in Features, Bedroom on Main Level, Dining Area, Separate/Formal Dining Room, Dual Sinks, Entrance Foyer, Eat-in Kitchen, Elevator, First Floor Entry, Fireplace, High Ceilings, Kitchen Island, Pantry, Sitting Area in Primary, Separate Shower, Upper Level Primary, Bar, Walk-In Closet(s), Loft
Heating Central, Electric
Cooling Central Air, Electric
Flooring Other, Tile
Fireplace Yes
Window Features Blinds,Plantation Shutters
Appliance Dryer, Dishwasher, Gas Range, Microwave, Refrigerator, Washer
Exterior
Exterior Feature Balcony, Barbecue, Enclosed Porch, Fence, Outdoor Grill, Patio, Room For Pool
Garage Attached
Garage Spaces 3.0
Pool None
Community Features Maintained Community
Utilities Available Cable Available
Waterfront Yes
Waterfront Description Lake Front
View Y/N Yes
View Lake
Roof Type Flat,Tile
Handicap Access Accessible Elevator Installed
Porch Balcony, Open, Patio, Porch, Screened
Parking Type Attached, Circular Driveway, Covered, Garage, Paver Block
Garage Yes
Building
Lot Description <1 Acre, 1-2 Acres, Oversized Lot
Faces West
Story 2
Sewer Public Sewer
Water Public
Architectural Style Detached, Two Story
Level or Stories Two
Structure Type Block
Construction Status Resale
Others
Pets Allowed No Pet Restrictions, Yes
Senior Community No
Tax ID 504023030890
Acceptable Financing Cash, Conventional, VA Loan
Listing Terms Cash, Conventional, VA Loan
Financing Cash
Special Listing Condition Listed As-Is
Pets Description No Pet Restrictions, Yes
Read Less
Want to know what your home might be worth? Contact us for a FREE valuation!

Our team is ready to help you sell your home for the highest possible price ASAP
Bought with The SIR Group






