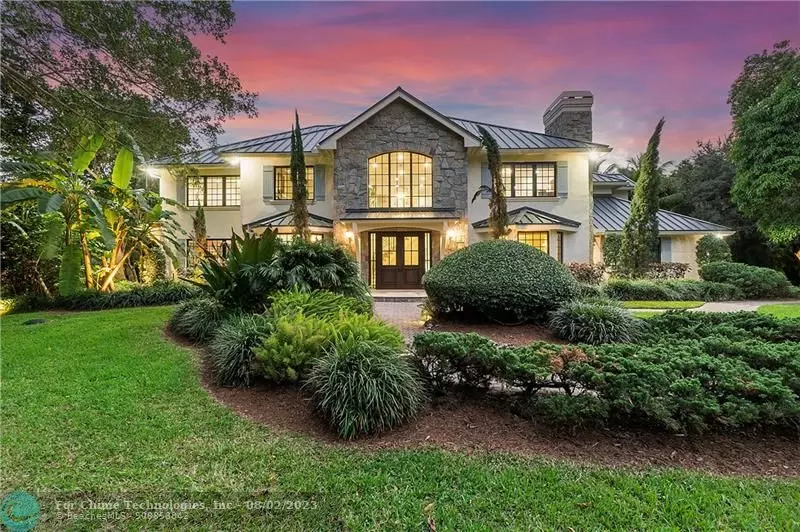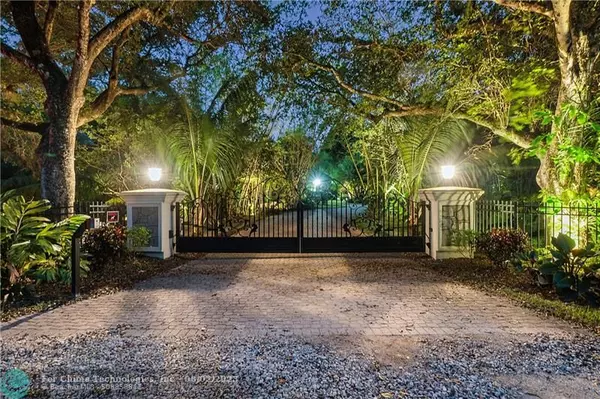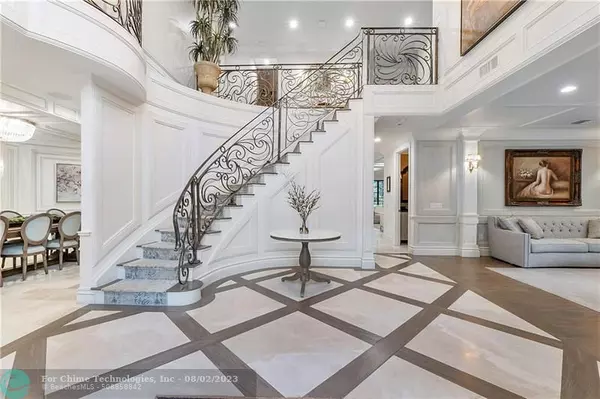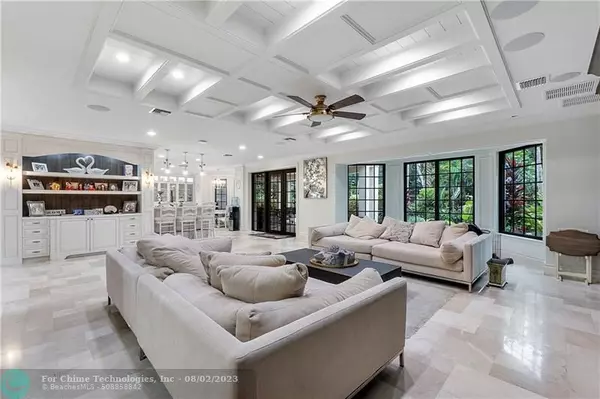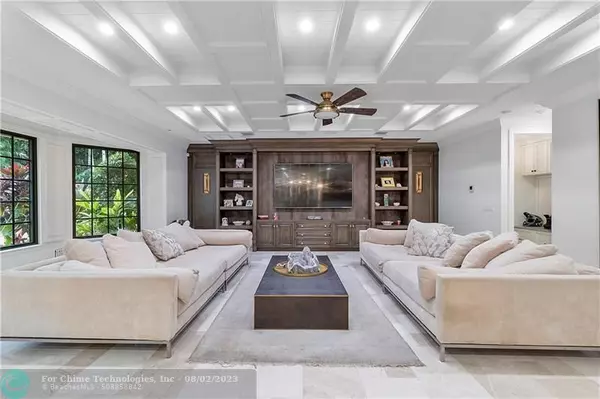$5,500,000
$5,999,999
8.3%For more information regarding the value of a property, please contact us for a free consultation.
8600 NW 72nd St Parkland, FL 33067
7 Beds
6 Baths
10,084 SqFt
Key Details
Sold Price $5,500,000
Property Type Single Family Home
Sub Type Single
Listing Status Sold
Purchase Type For Sale
Square Footage 10,084 sqft
Price per Sqft $545
Subdivision Bbb Ranches
MLS Listing ID F10356866
Sold Date 07/31/23
Style WF/Pool/No Ocean Access
Bedrooms 7
Full Baths 5
Half Baths 2
Construction Status Resale
HOA Y/N No
Total Fin. Sqft 2
Year Built 2019
Annual Tax Amount $23,645
Tax Year 2021
Lot Size 2.610 Acres
Property Description
Spectacular hidden custom Estate with 3 structures on 2.6 acres, Main house has been newly rebuilt from the studs to a 2 story masterpiece & attic playhouse fit for Royalty, Marble & wood design flooring & hand carpentered millwork surrounding dining & living, Chefs kitchen w/ natural quartz countertops & top of the line appliances, cocktail bar, Breathtaking foyer with hand designed stairway leading to the 2nd & 3rd floor, Separate 2/2 guest house with full kitchen & living room, 2 car garage & carport, main house & guest house divided by 150+feet smart LED heated pool with rock Spa & separate Cabana/pool house with 2 bed areas & vanity, Landscaped surrounding the property, completely hidden for complete privacy & securely fenced & walled & guard dogs, Strictly by appointment only,
Location
State FL
County Broward County
Community Bbb Ranches
Area North Broward 441 To Everglades (3611-3642)
Zoning AE-1
Rooms
Bedroom Description Master Bedroom Upstairs
Other Rooms Attic, Den/Library/Office, Family Room, Separate Guest/In-Law Quarters, Guest House, Studio Apartment
Dining Room Formal Dining, Kitchen Dining, Snack Bar/Counter
Interior
Interior Features First Floor Entry, Closet Cabinetry, French Doors, Laundry Tub, Pantry, Roman Tub, Walk-In Closets
Heating Central Heat
Cooling Central Cooling
Flooring Marble Floors, Other Floors, Wood Floors
Equipment Automatic Garage Door Opener, Central Vacuum, Dishwasher, Disposal, Dryer, Electric Range, Electric Water Heater, Microwave, Other Equipment/Appliances, Refrigerator, Wall Oven, Washer
Furnishings Furniture Negotiable
Exterior
Exterior Feature Courtyard, Exterior Lighting, Exterior Lights, Extra Building/Shed, Fence, Open Balcony, Patio
Parking Features Attached
Garage Spaces 5.0
Pool Below Ground Pool
Waterfront Description Lagoon Front
Water Access Y
Water Access Desc Other
View Lagoon, Pool Area View
Roof Type Aluminum Roof
Private Pool No
Building
Lot Description 2 To Less Than 3 Acre Lot
Foundation Cbs Construction
Sewer Septic Tank
Water Other
Construction Status Resale
Schools
Elementary Schools Riverglades
Middle Schools Westglades
High Schools Stoneman;Dougls
Others
Pets Allowed Yes
Senior Community No HOPA
Restrictions No Restrictions
Acceptable Financing Cash, Conventional
Membership Fee Required No
Listing Terms Cash, Conventional
Special Listing Condition As Is
Pets Allowed Horses Allowed
Read Less
Want to know what your home might be worth? Contact us for a FREE valuation!

Our team is ready to help you sell your home for the highest possible price ASAP

Bought with CGI Realty

