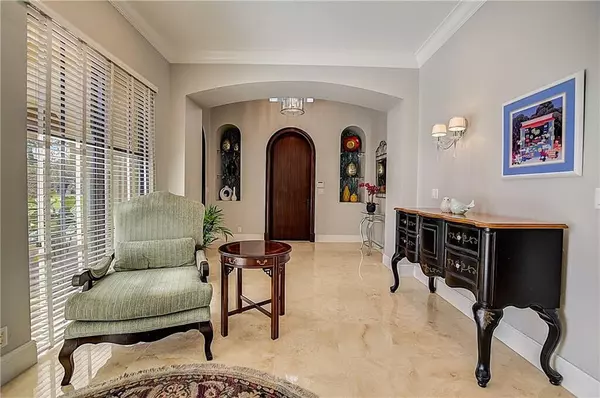Bought with TRAVERS MIRAN REALTY
$1,050,000
$1,100,000
4.5%For more information regarding the value of a property, please contact us for a free consultation.
8126 Emerald AVE Parkland, FL 33076
3 Beds
2.1 Baths
3,070 SqFt
Key Details
Sold Price $1,050,000
Property Type Single Family Home
Sub Type Single Family Detached
Listing Status Sold
Purchase Type For Sale
Square Footage 3,070 sqft
Price per Sqft $342
Subdivision Parkland Golf & Country C
MLS Listing ID RX-10860438
Sold Date 08/15/23
Style < 4 Floors,Mediterranean
Bedrooms 3
Full Baths 2
Half Baths 1
Construction Status Resale
HOA Fees $370/mo
HOA Y/N Yes
Year Built 2006
Annual Tax Amount $13,418
Tax Year 2021
Lot Size 0.257 Acres
Property Description
Ranch style Tuscan inspired beauty in Parkland Golf & CC with over 3,000 sqft of living area on a private cul-de-sac. This home features French Vanilla cabinets & Granite Counters, Stainless Steel Appliances 2 dishwashers, double ovens, and built in fridge. Newer A/C Units & water heater. The formal Dining Room can be office. Jack & Jill bath room has access to the 2 additional bedrooms. One of these bedrooms does not have a closet. Master Bedroom enjoys space & tranquility with walk in closets & spacious shower & tub. Inviting court yard entrance with an outdoor fireplace & elongated drive way set on a private a cul-de-sac. Impact windows & doors & central vac. Enjoy all that Parkland Golf has to offer. Showings by appointment only. Capital Contribution to PGCC Sports Club. $1500.00 & PG
Location
State FL
County Broward
Community Parkland Golf & Ccc
Area 3614
Zoning res
Rooms
Other Rooms Convertible Bedroom, Family
Master Bath Dual Sinks, Mstr Bdrm - Ground, Separate Shower, Separate Tub
Interior
Interior Features Kitchen Island, Split Bedroom
Heating Central, Electric
Cooling Central, Electric
Flooring Carpet, Marble
Furnishings Unfurnished
Exterior
Exterior Feature Deck, Fence, Room for Pool, Well Sprinkler
Parking Features Covered, Driveway, Garage - Attached
Garage Spaces 2.0
Community Features Gated Community
Utilities Available Cable, Public Sewer, Public Water
Amenities Available Pool, Tennis
Waterfront Description None
Roof Type S-Tile
Exposure West
Private Pool No
Building
Lot Description 1/4 to 1/2 Acre
Story 1.00
Foundation CBS, Stucco
Construction Status Resale
Others
Pets Allowed Yes
HOA Fee Include Recrtnal Facility,Security
Senior Community No Hopa
Restrictions Other
Acceptable Financing Cash, Conventional
Horse Property No
Membership Fee Required No
Listing Terms Cash, Conventional
Financing Cash,Conventional
Pets Allowed No Restrictions
Read Less
Want to know what your home might be worth? Contact us for a FREE valuation!

Our team is ready to help you sell your home for the highest possible price ASAP





