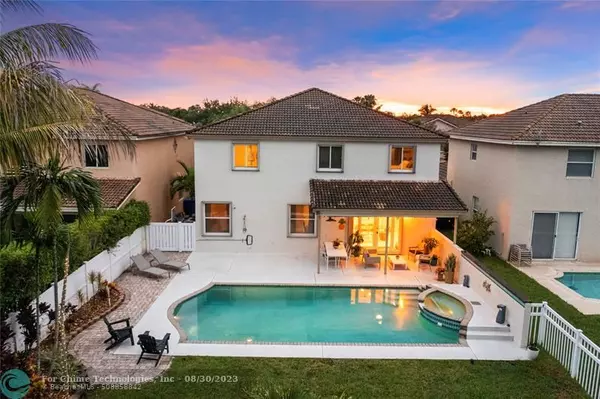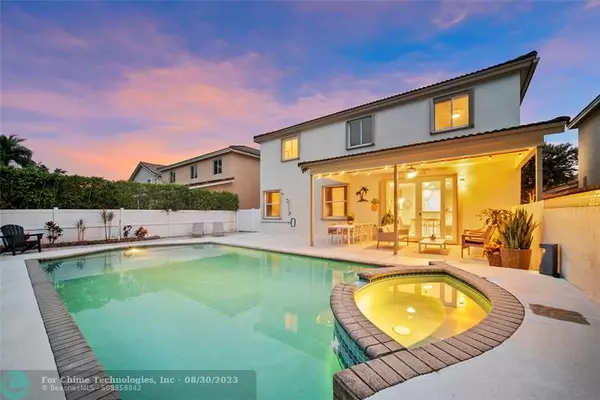$830,000
$799,900
3.8%For more information regarding the value of a property, please contact us for a free consultation.
5237 NW 112th Ter Coral Springs, FL 33076
5 Beds
3.5 Baths
3,290 SqFt
Key Details
Sold Price $830,000
Property Type Single Family Home
Sub Type Single
Listing Status Sold
Purchase Type For Sale
Square Footage 3,290 sqft
Price per Sqft $252
Subdivision Sanctuary At Kensington
MLS Listing ID F10390268
Sold Date 08/30/23
Style WF/Pool/No Ocean Access
Bedrooms 5
Full Baths 3
Half Baths 1
Construction Status Resale
HOA Fees $100/mo
HOA Y/N Yes
Total Fin. Sqft 6250
Year Built 1996
Annual Tax Amount $13,358
Tax Year 2022
Lot Size 6,250 Sqft
Property Description
How Does A 5 Beds + 3.5 Bath Home W/ A Huge Loft & Pool On Waterfront View W/ Private Speakeasy Secret Bar Upstairs Sound! This Home Is A Entertainers Dream! Sporting 3-Car-Garage, Expansive Covered Patio W/ French Impact Doors W/ Accordion Hurricane Shutters, Upgraded Home W/ Oversized Eat-In Kitchen & Island. Primary Bedroom Is Downstairs Overlooking Your Gorgeous Lake View & Pool. Spacious Patio W/ Shower. Your Loft Upstairs Is Perfect For Kids To Be Entertained. Your Private Speakeasy Room Brings You Back To The Prohibiton Era W/ Your Secret Bookcase Entrance Straight Out Of A Hollywood Movie. 4 Bedrooms Upstairs W/ Modern Luxury Baths. Upstairs Huge Bed & On-Suite Bath. Centrally Located Close To A-Rated Schools, Shopping and Major Highways For Convenient Travel. Gated Community!
Location
State FL
County Broward County
Community Sanctuary
Area North Broward 441 To Everglades (3611-3642)
Zoning RM-20
Rooms
Bedroom Description Master Bedroom Ground Level
Other Rooms Attic, Family Room, Loft, Utility Room/Laundry
Dining Room Dining/Living Room, Eat-In Kitchen, Snack Bar/Counter
Interior
Interior Features First Floor Entry, Bar, Kitchen Island, French Doors, Volume Ceilings, Walk-In Closets
Heating Central Heat, Electric Heat
Cooling Ceiling Fans, Central Cooling, Electric Cooling
Flooring Carpeted Floors, Tile Floors, Wood Floors
Equipment Dishwasher, Disposal, Dryer, Electric Range, Electric Water Heater, Smoke Detector
Furnishings Unfurnished
Exterior
Exterior Feature Fence, Patio, Storm/Security Shutters
Garage Attached
Garage Spaces 3.0
Pool Below Ground Pool, Heated, Private Pool, Solar Heated, Whirlpool In Pool
Community Features Gated Community
Waterfront Yes
Waterfront Description Lake Front
Water Access Y
Water Access Desc None
View Lake, Pool Area View
Roof Type Curved/S-Tile Roof
Private Pool No
Building
Lot Description Less Than 1/4 Acre Lot
Foundation Cbs Construction
Sewer Municipal Sewer
Water Municipal Water
Construction Status Resale
Schools
Elementary Schools Eagle Ridge
Middle Schools Coral Spg Middle
High Schools Stoneman;Dougls
Others
Pets Allowed Yes
HOA Fee Include 100
Senior Community No HOPA
Restrictions Assoc Approval Required,Other Restrictions
Acceptable Financing Cash, Conventional, VA
Membership Fee Required No
Listing Terms Cash, Conventional, VA
Special Listing Condition As Is, Survey Available
Pets Description No Restrictions
Read Less
Want to know what your home might be worth? Contact us for a FREE valuation!

Our team is ready to help you sell your home for the highest possible price ASAP

Bought with GK Realty Group






