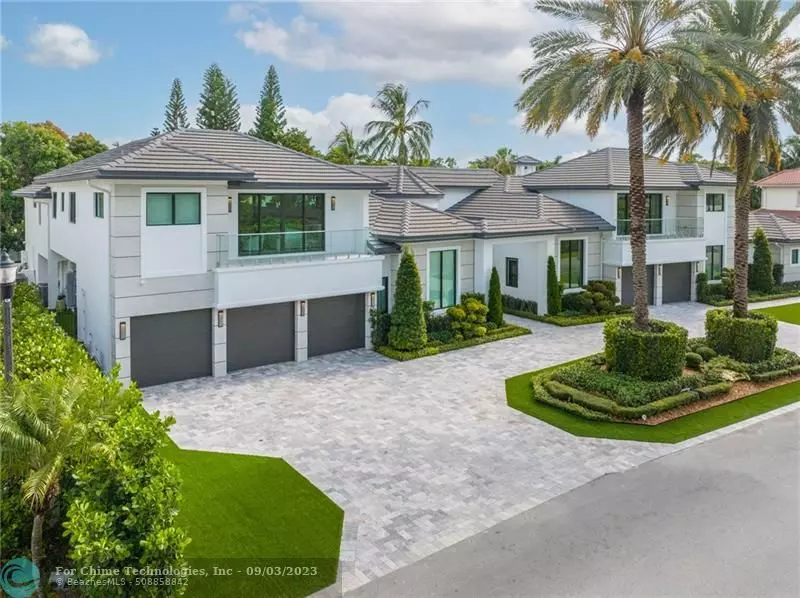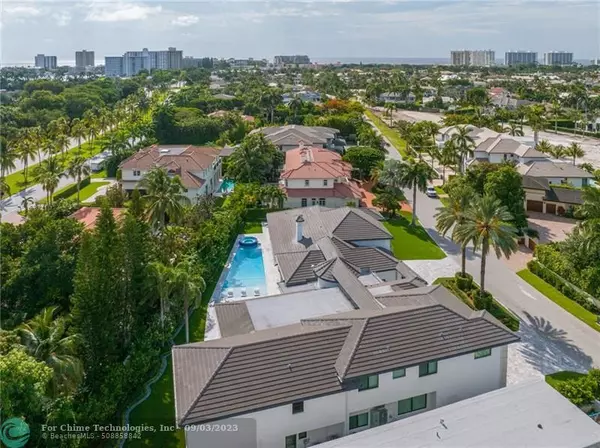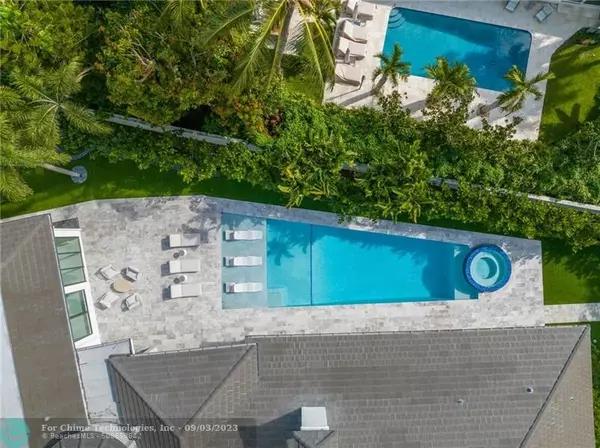$10,000,000
$11,500,000
13.0%For more information regarding the value of a property, please contact us for a free consultation.
231 Thatch Palm Dr Boca Raton, FL 33432
7 Beds
10 Baths
9,993 SqFt
Key Details
Sold Price $10,000,000
Property Type Single Family Home
Sub Type Single
Listing Status Sold
Purchase Type For Sale
Square Footage 9,993 sqft
Price per Sqft $1,000
Subdivision Royal Palm Yacht & Countr
MLS Listing ID F10389128
Sold Date 08/31/23
Style Pool Only
Bedrooms 7
Full Baths 9
Half Baths 2
Construction Status Resale
HOA Fees $586/mo
HOA Y/N Yes
Year Built 1971
Annual Tax Amount $117,352
Tax Year 2022
Lot Size 0.494 Acres
Property Description
Located in the prestigious Royal Palm Yacht and Country Club in Boca Raton. This newly renovated Estate boasts 7
bedrooms 9 1/2 bathrooms and a 5-car garage. The living area has been designed to overlook a picturesque
saltwater pool with newly designed landscaping. The master suite has his and her bathrooms with custom closets
and "full-service Toto Toilets Fully integrated Creston smart-home system, full house Culligan Water Filtration
System Alkaline Drinking Water Fountain. Sauna is a few of the resort-style amenities. Architecture By Ames Int. &
Built By National Home Bld. New Roof 2021, All new A/C units 2021, New Full House Generator 2021, All new Pool equipment 2022, all new kitchen cabinets 2023.
Location
State FL
County Palm Beach County
Area Palm Bch 4180;4190;4240;4250;4260;4270;4280;4290
Zoning R1A
Rooms
Bedroom Description At Least 1 Bedroom Ground Level,Master Bedroom Ground Level,Sitting Area - Master Bedroom
Other Rooms Den/Library/Office, Family Room, Maid/In-Law Quarters, Media Room, Recreation Room, Sauna, Utility Room/Laundry
Dining Room Dining/Living Room, Formal Dining, Kitchen Dining
Interior
Interior Features First Floor Entry, Bar, Built-Ins, Closet Cabinetry, Kitchen Island, Elevator, Fireplace-Decorative
Heating Central Heat, Electric Heat
Cooling Central Cooling, Electric Cooling
Flooring Marble Floors, Tile Floors
Equipment Automatic Garage Door Opener, Dishwasher, Disposal, Dryer, Elevator, Gas Range, Microwave, Refrigerator, Wall Oven, Water Softener/Filter Owned
Exterior
Exterior Feature Built-In Grill, Exterior Lighting, High Impact Doors, Patio, Privacy Wall
Garage Spaces 5.0
Pool Below Ground Pool, Heated, Salt Chlorination
Community Features Gated Community
Water Access N
View Garden View, Golf View, Pool Area View
Roof Type Concrete Roof
Private Pool No
Building
Lot Description 1/4 To Less Than 1/2 Acre Lot
Foundation Concrete Block Construction
Sewer Municipal Sewer
Water Municipal Water
Construction Status Resale
Others
Pets Allowed Yes
HOA Fee Include 586
Senior Community No HOPA
Restrictions Assoc Approval Required,No Corp Ownership Allowed,Ok To Lease With Res
Acceptable Financing Cash, Conventional
Membership Fee Required No
Listing Terms Cash, Conventional
Pets Allowed No Restrictions
Read Less
Want to know what your home might be worth? Contact us for a FREE valuation!

Our team is ready to help you sell your home for the highest possible price ASAP

Bought with Douglas Elliman





