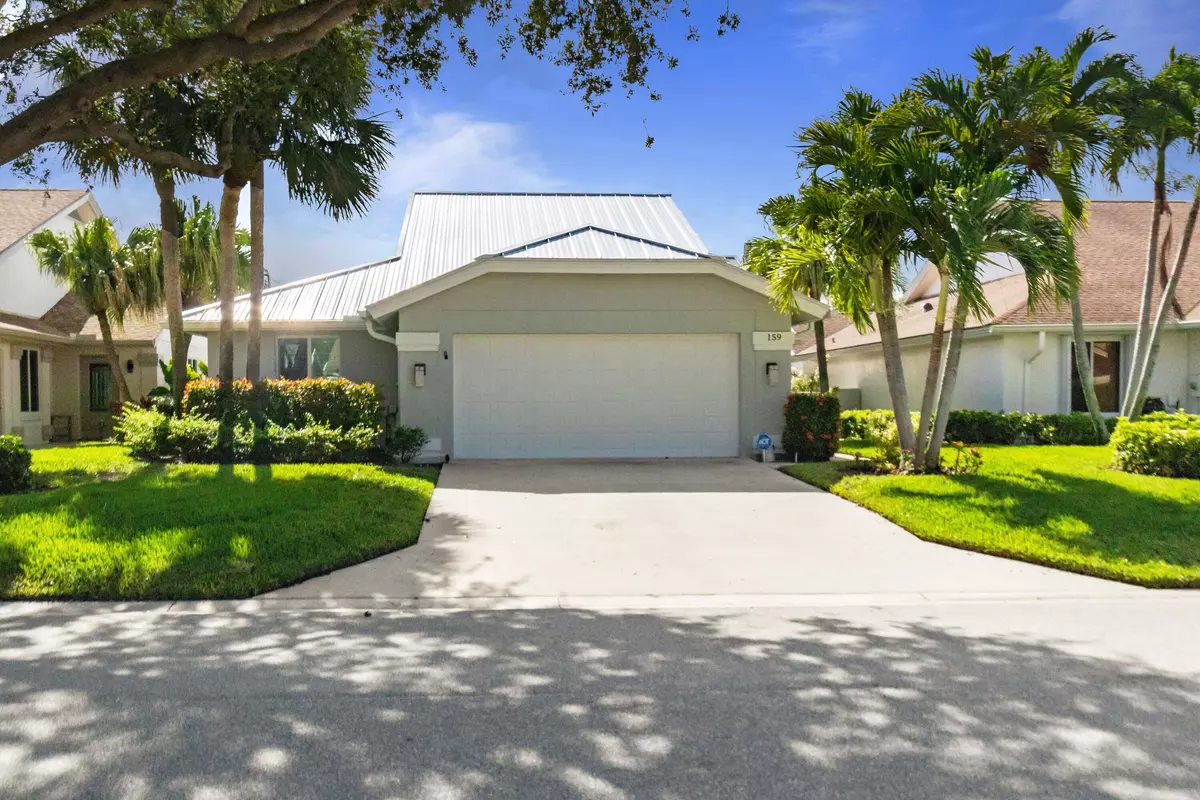Bought with Your Home Sold Guaranteed Realty of Florida
$1,200,000
$1,250,000
4.0%For more information regarding the value of a property, please contact us for a free consultation.
159 Beach Summit CT Jupiter, FL 33477
3 Beds
2 Baths
2,155 SqFt
Key Details
Sold Price $1,200,000
Property Type Single Family Home
Sub Type Single Family Detached
Listing Status Sold
Purchase Type For Sale
Square Footage 2,155 sqft
Price per Sqft $556
Subdivision Ridge At The Bluffs
MLS Listing ID RX-10894966
Sold Date 08/31/23
Style Contemporary
Bedrooms 3
Full Baths 2
Construction Status Resale
HOA Fees $262/mo
HOA Y/N Yes
Min Days of Lease 90
Year Built 1986
Annual Tax Amount $8,940
Tax Year 2022
Lot Size 5,500 Sqft
Property Description
This could be your opportunity to live your best, carefree Florida life! Two blocks from beautiful Juno beach and walking distance to the Juno Pier, this 3BR/2BA home with a Craftsman-style beach cottage vibe was professionally gutted, renovated with high-end finishes, and brought up to code in 2021 - including hurricane impact windows and doors and a new (2022) metal roof with impact skylights. The flexible light-filled loft (added in 2021) makes a great office, art studio, playroom, or it could be a 4th bedroom. Move-in ready, you can look forward to years of low maintenance living. The house includes an extended cook's kitchen with an induction cooktop and triple wall oven, wood-look ceramic tile flooring throughout...
Location
State FL
County Palm Beach
Area 5200
Zoning R2(cit
Rooms
Other Rooms Den/Office, Great, Loft
Master Bath Dual Sinks, Mstr Bdrm - Ground, Separate Shower, Separate Tub
Interior
Interior Features Built-in Shelves, Closet Cabinets, Ctdrl/Vault Ceilings, Entry Lvl Lvng Area, Foyer, Pantry, Sky Light(s), Walk-in Closet
Heating Central, Electric
Cooling Central, Electric
Flooring Ceramic Tile, Tile
Furnishings Unfurnished
Exterior
Exterior Feature Auto Sprinkler, Covered Patio, Custom Lighting, Room for Pool, Screened Patio
Parking Features Driveway, Garage - Attached
Garage Spaces 2.0
Community Features Sold As-Is
Utilities Available Cable, Electric, Public Sewer, Public Water
Amenities Available Bike - Jog, Manager on Site, Pool, Sidewalks, Tennis
Waterfront Description None
View Garden
Roof Type Aluminum,Metal
Present Use Sold As-Is
Exposure West
Private Pool No
Building
Lot Description < 1/4 Acre, Paved Road, Public Road, Sidewalks, Zero Lot
Story 1.00
Foundation CBS, Stucco
Construction Status Resale
Schools
Elementary Schools Lighthouse Elementary School
Middle Schools Independence Middle School
High Schools William T. Dwyer High School
Others
Pets Allowed Yes
HOA Fee Include Cable,Common Areas,Lawn Care,Management Fees
Senior Community No Hopa
Restrictions Buyer Approval,Interview Required
Acceptable Financing Cash, Conventional, VA
Horse Property No
Membership Fee Required No
Listing Terms Cash, Conventional, VA
Financing Cash,Conventional,VA
Pets Allowed No Restrictions
Read Less
Want to know what your home might be worth? Contact us for a FREE valuation!

Our team is ready to help you sell your home for the highest possible price ASAP





